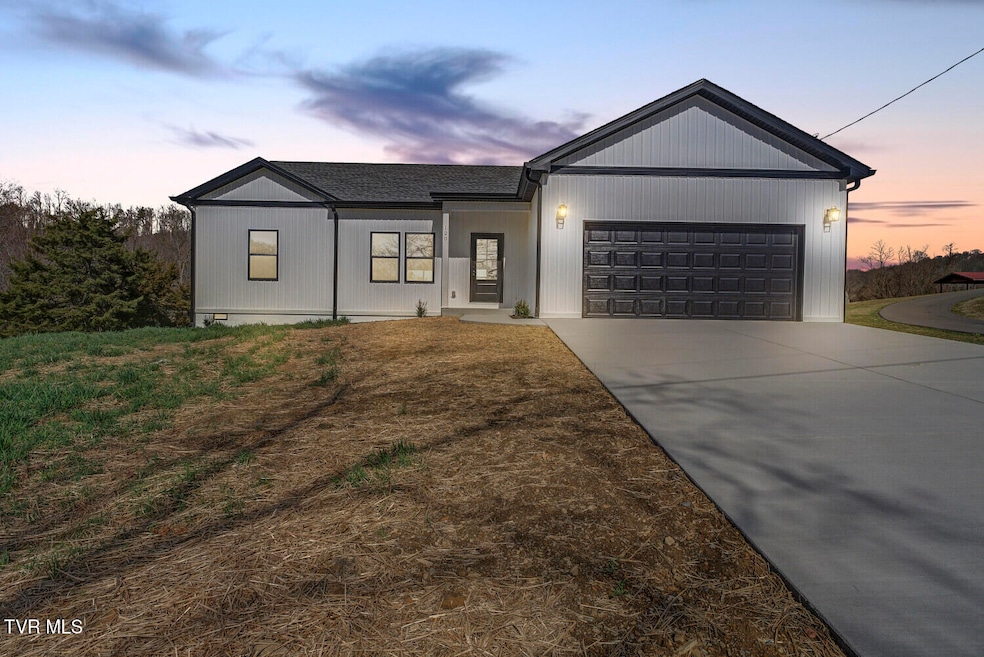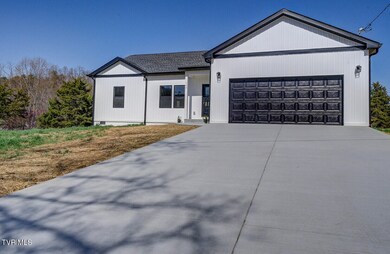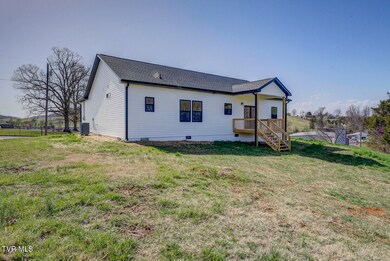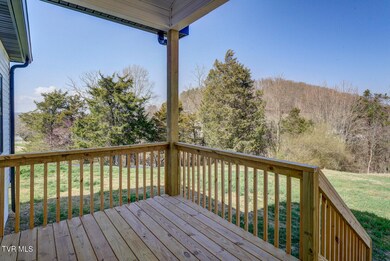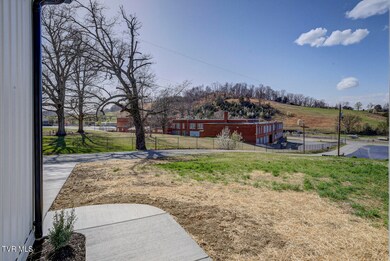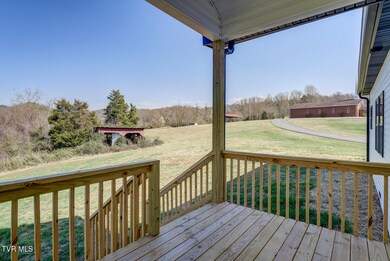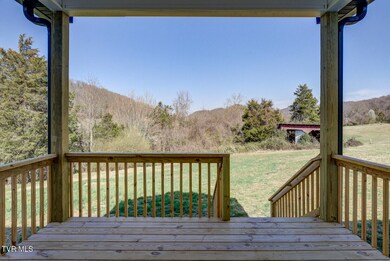
120 Ruritan Rd Fall Branch, TN 37656
Highlights
- Open Floorplan
- Ranch Style House
- No HOA
- Deck
- Granite Countertops
- Rear Porch
About This Home
As of April 2025Discover Your Dream Home! 🏡2 bedrooms, and an office with large closet- Could be 3 bedrooms.Step into luxury with this stunning new construction home that perfectly blends modern elegance with serene countryside charm. Featuring 2 bedrooms and 2 bathrooms, this residence is designed for both comfort and style.As you enter, be captivated by the large open floor plan, perfect for entertaining or spending quality time with loved ones. The home boasts exquisite luxury vinyl flooring that complements the elegant finishes throughout. Imagine hosting gatherings or simply enjoying a quiet evening in your inviting space.Step outside to your private deck, where you can soak in the breathtaking countryside views while being surrounded by distant mountains. The level backyard offers endless possibilities for outdoor activities, gardening, or simply relaxing in the peaceful surroundings.Located just moments away from Fall Branch Elementary, this home is ideal for families, with the delightful sounds of children playing adding to the community's charm. Don't miss the chance to make this lovely retreat your own! Experience the perfect blend of luxury and tranquility in your new home. ✨ R# 1527
Last Agent to Sell the Property
REMAX CHECKMATE, INC. REALTORS License #260532 Listed on: 04/02/2025

Home Details
Home Type
- Single Family
Year Built
- Built in 2025
Lot Details
- 0.8 Acre Lot
- Lot Dimensions are 175.03 x 154.85
- Level Lot
- Property is in good condition
- Property is zoned R1
Parking
- 2 Car Attached Garage
- Driveway
Home Design
- Ranch Style House
- Block Foundation
- Frame Construction
- Composition Roof
- Vinyl Siding
Interior Spaces
- 1,500 Sq Ft Home
- Open Floorplan
- Double Pane Windows
- Luxury Vinyl Plank Tile Flooring
- Crawl Space
- Pull Down Stairs to Attic
Kitchen
- Electric Range
- Dishwasher
- Kitchen Island
- Granite Countertops
Bedrooms and Bathrooms
- 2 Bedrooms
- Walk-In Closet
- 2 Full Bathrooms
Laundry
- Laundry Room
- Washer and Electric Dryer Hookup
Outdoor Features
- Deck
- Patio
- Rear Porch
Schools
- Fall Branch Elementary And Middle School
- Daniel Boone High School
Utilities
- Cooling Available
- Heat Pump System
- Septic Tank
Community Details
- No Home Owners Association
- FHA/VA Approved Complex
Listing and Financial Details
- Home warranty included in the sale of the property
- Assessor Parcel Number 009p B 007.01
Similar Homes in Fall Branch, TN
Home Values in the Area
Average Home Value in this Area
Property History
| Date | Event | Price | Change | Sq Ft Price |
|---|---|---|---|---|
| 04/25/2025 04/25/25 | Sold | $329,000 | -0.9% | $219 / Sq Ft |
| 04/07/2025 04/07/25 | Pending | -- | -- | -- |
| 04/04/2025 04/04/25 | Price Changed | $332,000 | -5.1% | $221 / Sq Ft |
| 04/02/2025 04/02/25 | For Sale | $349,900 | 0.0% | $233 / Sq Ft |
| 03/21/2025 03/21/25 | Pending | -- | -- | -- |
| 03/15/2025 03/15/25 | For Sale | $349,900 | -- | $233 / Sq Ft |
Tax History Compared to Growth
Agents Affiliated with this Home
-
Cindy Edwards

Seller's Agent in 2025
Cindy Edwards
RE/MAX
(423) 677-6677
3 in this area
299 Total Sales
-
Rachel Lyons
R
Buyer's Agent in 2025
Rachel Lyons
Century 21 Legacy Fort Henry
(423) 276-5098
1 in this area
39 Total Sales
Map
Source: Tennessee/Virginia Regional MLS
MLS Number: 9977320
- 110 Richard Ln
- TBD Interstate 81 Unit 1
- 380 Lovelace Mountain View Loop
- 1774 Highway 93
- 150 Carr Ln N
- 480 Fordtown Rd
- 145 Linda Heights
- 545 Fordtown Rd
- 963 Church Rd
- 00 Jackson Rd Unit Lot 12
- 00 Jackson Rd Unit Lot 11
- 00 Jackson Rd Unit Lot 10
- 257 Logan Chapel Rd
- 1340 Ryan Rd
- 467 Oak Glen Cir
- Tbd Oak Glen Cir
- 0 Tbd Highway 93 Unit LotWO001
- 00 Rd
- 104 Kincheloe Rd
- 88/Ac Tbd Hwy 93
