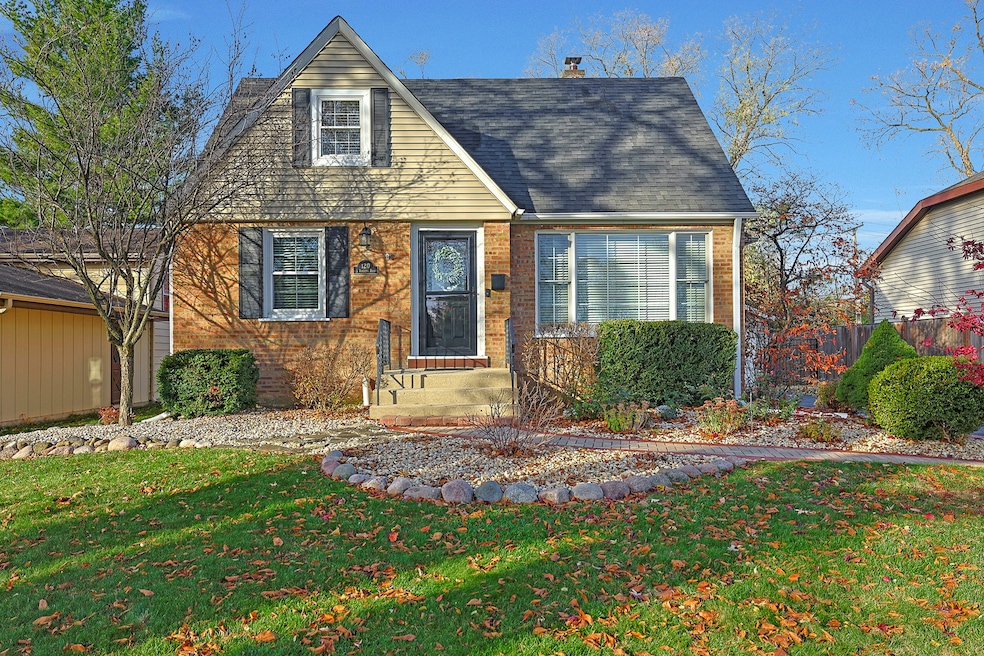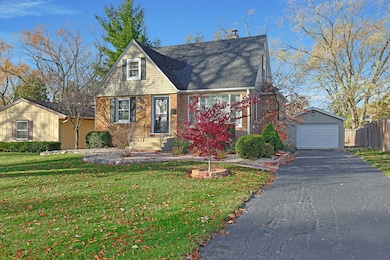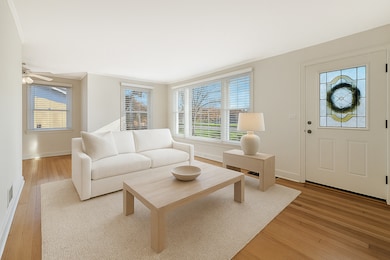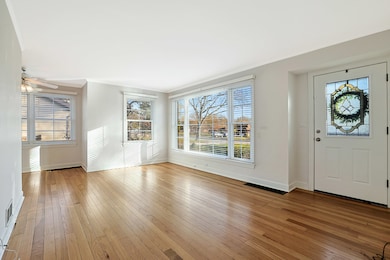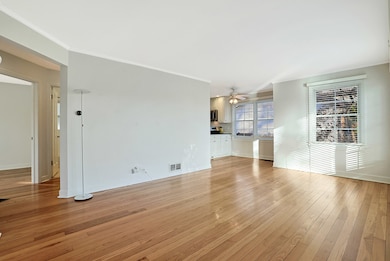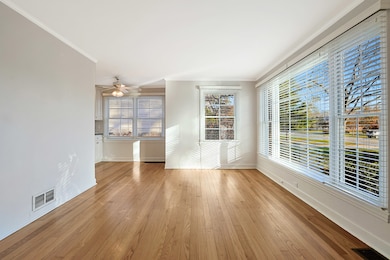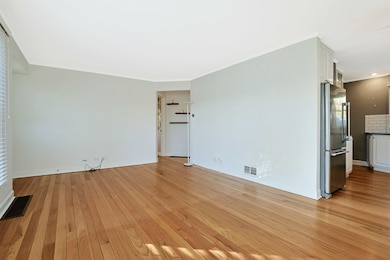120 S Rohlwing Rd Palatine, IL 60074
Downtown Palatine NeighborhoodEstimated payment $3,023/month
Highlights
- Very Popular Property
- Cape Cod Architecture
- Wood Flooring
- Winston Campus Elementary School Rated A-
- Recreation Room
- Heated Sun or Florida Room
About This Home
Winner of the 2019 Palatine Hometown Pride Award, this delightful Cape Cod is full of character, comfort, and thoughtful updates throughout. Original details like glass knob doors, hardwood floors and built-ins add to the home's classic appeal. The home greets you with perennial gardens and a brick paver walkway leading you to the front door. The inviting living room is filled with natural light and opens seamlessly to the updated kitchen (new oven in 2024), perfect for everyday living and entertaining. Two bedrooms and a beautifully remodeled full bath complete the main level, along with a four-season sunroom added in 2022 that overlooks the newly fenced backyard (2021). Upstairs, the spacious master suite offers a private retreat with its own updated bathroom and two closets. The partially finished, full basement extends your living space with recreation area, laundry, and ample storage. Notable improvements include a new roof (2015), remodeled bathrooms and newer Andersen 400 Series windows (wood interior, vinyl-clad exterior) in the main living area. The home also features updated copper plumbing, a new drain tile system in the basement (2017) and a new furnace (2022). You'll love the new backyard patio (2024), epoxy floors in both the basement and garage (2023), and the new basement windows (2023). Outside, enjoy the perennial gardens and new hardscape plus a garden bed behind the garage, ready for your spring vegetables. It's a wonderful location near restaurants, shopping, entertainment, and the Metra. This home truly blends small-town charm with modern living.
Listing Agent
Berkshire Hathaway HomeServices Starck Real Estate Brokerage Email: clientcare@starckre.com License #475125959 Listed on: 11/14/2025

Home Details
Home Type
- Single Family
Est. Annual Taxes
- $9,142
Year Built
- Built in 1946
Lot Details
- 10,799 Sq Ft Lot
- Lot Dimensions are 174x61
- Fenced
Parking
- 1.5 Car Garage
- Driveway
- Parking Included in Price
Home Design
- Cape Cod Architecture
- Brick Exterior Construction
Interior Spaces
- 1,510 Sq Ft Home
- 2-Story Property
- Ceiling Fan
- Family Room
- Living Room
- Dining Room
- Recreation Room
- Heated Sun or Florida Room
- Wood Flooring
- Carbon Monoxide Detectors
- Laundry Room
Kitchen
- Range
- Microwave
- Dishwasher
Bedrooms and Bathrooms
- 3 Bedrooms
- 3 Potential Bedrooms
- 2 Full Bathrooms
Basement
- Basement Fills Entire Space Under The House
- Sump Pump
Outdoor Features
- Patio
Schools
- Palatine High School
Utilities
- Forced Air Heating and Cooling System
- Heating System Uses Natural Gas
Community Details
- Merrills Subdivision, Cape Cod Floorplan
Listing and Financial Details
- Homeowner Tax Exemptions
Map
Home Values in the Area
Average Home Value in this Area
Tax History
| Year | Tax Paid | Tax Assessment Tax Assessment Total Assessment is a certain percentage of the fair market value that is determined by local assessors to be the total taxable value of land and additions on the property. | Land | Improvement |
|---|---|---|---|---|
| 2024 | $9,142 | $34,198 | $6,480 | $27,718 |
| 2023 | $8,815 | $34,198 | $6,480 | $27,718 |
| 2022 | $8,815 | $34,198 | $6,480 | $27,718 |
| 2021 | $5,869 | $21,402 | $3,780 | $17,622 |
| 2020 | $5,854 | $21,402 | $3,780 | $17,622 |
| 2019 | $5,852 | $23,833 | $3,780 | $20,053 |
| 2018 | $6,368 | $23,926 | $3,510 | $20,416 |
| 2017 | $7,110 | $26,696 | $3,510 | $23,186 |
| 2016 | $6,861 | $26,696 | $3,510 | $23,186 |
| 2015 | $5,797 | $18,868 | $3,240 | $15,628 |
| 2014 | $5,727 | $18,868 | $3,240 | $15,628 |
| 2013 | $5,580 | $18,868 | $3,240 | $15,628 |
Property History
| Date | Event | Price | List to Sale | Price per Sq Ft | Prior Sale |
|---|---|---|---|---|---|
| 11/14/2025 11/14/25 | For Sale | $429,000 | +51.9% | $284 / Sq Ft | |
| 06/12/2020 06/12/20 | Sold | $282,500 | -4.2% | $212 / Sq Ft | View Prior Sale |
| 05/06/2020 05/06/20 | Pending | -- | -- | -- | |
| 05/01/2020 05/01/20 | Price Changed | $295,000 | -1.6% | $222 / Sq Ft | |
| 02/03/2020 02/03/20 | Price Changed | $299,900 | -25.0% | $225 / Sq Ft | |
| 02/03/2020 02/03/20 | For Sale | $399,900 | -- | $301 / Sq Ft |
Purchase History
| Date | Type | Sale Price | Title Company |
|---|---|---|---|
| Warranty Deed | $282,500 | Citywide Title Corporation | |
| Warranty Deed | $282,500 | Attorneys Title Guaranty Fun | |
| Warranty Deed | $164,000 | -- | |
| Quit Claim Deed | -- | -- |
Mortgage History
| Date | Status | Loan Amount | Loan Type |
|---|---|---|---|
| Previous Owner | $240,125 | New Conventional | |
| Previous Owner | $268,375 | Purchase Money Mortgage | |
| Previous Owner | $147,600 | No Value Available |
Source: Midwest Real Estate Data (MRED)
MLS Number: 12517840
APN: 02-23-211-014-0000
- 245 S Park Ln Unit 122
- 245 S Park Ln Unit 409
- 245 S Park Ln Unit 424
- 245 S Park Ln Unit 321
- 8 N Greenwood Ave
- 215 S Forest Ave
- 900 E Wilmette Rd Unit 105
- 945 E Kenilworth Ave Unit 312
- 950 E Wilmette Rd Unit 414
- 22 S Stonington Dr Unit 42
- 405 S Creekside Dr Unit 505
- 45 S Stonington Dr Unit 4
- 450 E Palatine Rd
- 35 S Baybrook Dr Unit 106
- 35 S Baybrook Dr Unit 114
- 315 N Lytle Dr
- 1417 E Joyce Ave
- 111 E Palatine Rd
- 1422 E Dorothy Dr
- 55 S Hale St Unit 202
- 225 S Rohlwing Rd Unit 607
- 111 S Baybrook Dr Unit 214
- 1422 E Dorothy Dr
- 317 S Plum Grove Rd Unit 5
- 104 N Wilke Rd
- 500 N Wilke Rd Unit 102
- 211 N Bothwell St Unit 1A
- 116 W Wood St
- 116 W Wood St
- 363 E Rimini Ct Unit 3A
- 3400 W Stonegate Blvd
- 229 W Johnson St Unit 2B
- 1 Renaissance Place Unit 706
- 1 Renaissance Place Unit 809
- 3401 W Payton Place
- 73 W Illinois Ave
- 332 N Smith St Unit 1
- 418 S Rose St
- 880 S Plum Grove Rd Unit 210
- 340 W Johnson St Unit . 2
