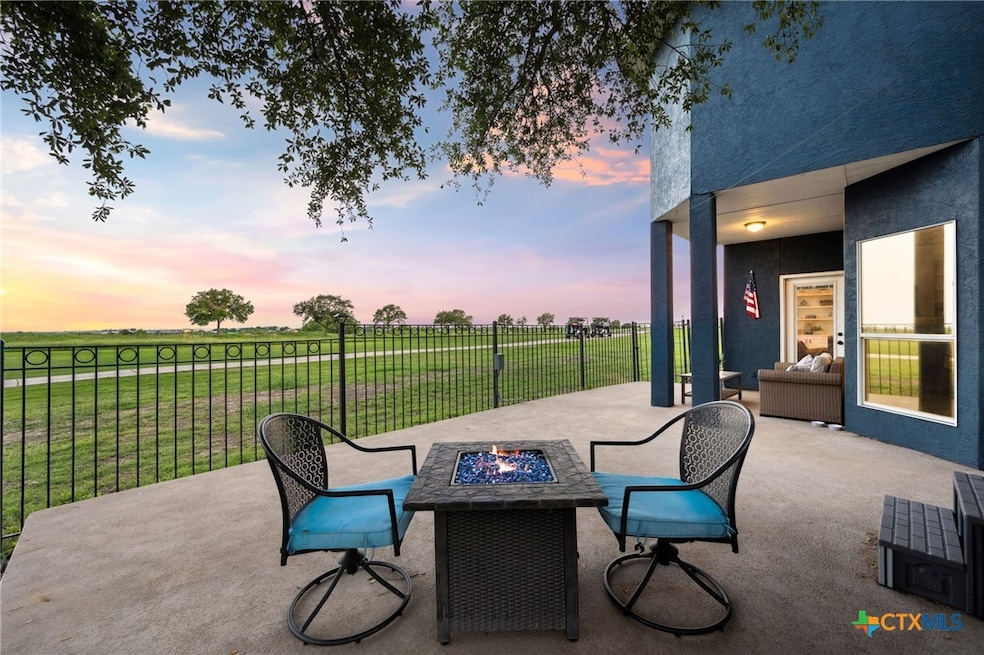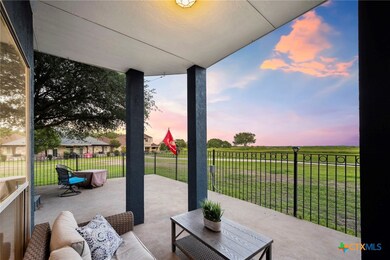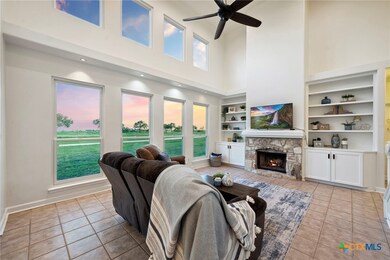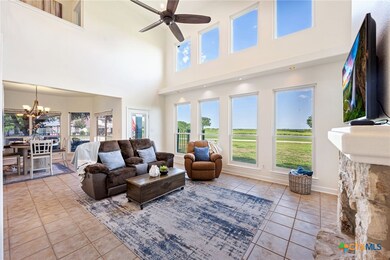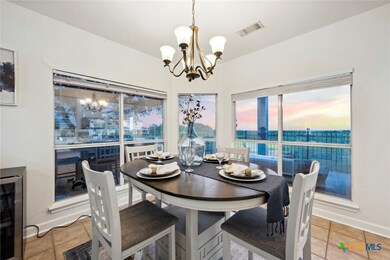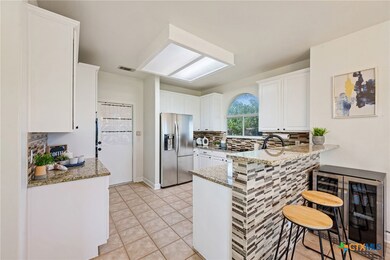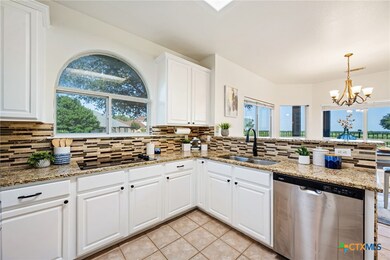120 Seth Raynor Dr New Braunfels, TX 78130
Highlights
- On Golf Course
- Lake View
- Corner Lot
- Gated Community
- Wood Flooring
- Granite Countertops
About This Home
**Landlord will consider a lease term less than 12 months at $2500/month rent and $2500 security deposit**$60 application fee per applicant**Pets are negotiable, deposit is non refundable. Welcome to your dream retreat in the highly sought-after Bandit Golf Course community! This stunning 3-bedroom, 2.5-bath garden home is perfectly positioned on the 12th tee box and offers captivating golf course views from nearly every room. The spacious living area features a cozy wood-burning fireplace and soaring ceilings with a wall of windows that flood the space with natural light. The kitchen is a chef's delight with granite countertops, abundant cabinetry, and multiple dining areas for effortless entertaining. The primary suite is conveniently located on the main floor and includes a walk-in closet, dual vanities, a soaking tub, and a separate shower-your personal haven of relaxation. Throughout the home, you'll find timeless tile and wood flooring-no carpet in sight. Step outside to a tranquil patio and fenced backyard where you can unwind and soak in those expansive fairway views. Located in a gated community with access to the scenic Lake McQueeney River Park, The Bandit Golf Course, and more-this home offers the perfect blend of luxury, leisure, and lifestyle.
Listing Agent
Keller Williams Heritage Brokerage Phone: (210) 493-3030 License #0547394 Listed on: 07/11/2025

Home Details
Home Type
- Single Family
Est. Annual Taxes
- $3,249
Year Built
- Built in 1997
Lot Details
- 3,485 Sq Ft Lot
- On Golf Course
- Cul-De-Sac
- Wrought Iron Fence
- Back Yard Fenced
- Corner Lot
- Paved or Partially Paved Lot
Parking
- 2 Car Attached Garage
- Garage Door Opener
Property Views
- Lake
- Golf Course
Home Design
- Garden Home
- Slab Foundation
- Stucco
Interior Spaces
- 1,910 Sq Ft Home
- Property has 2 Levels
- Bookcases
- Ceiling Fan
- Living Room with Fireplace
- Formal Dining Room
- Washer and Electric Dryer Hookup
Kitchen
- Breakfast Area or Nook
- Built-In Oven
- Electric Cooktop
- Dishwasher
- Granite Countertops
- Disposal
Flooring
- Wood
- Ceramic Tile
Bedrooms and Bathrooms
- 3 Bedrooms
- Walk-In Closet
- Double Vanity
- Garden Bath
- Walk-in Shower
Location
- City Lot
Utilities
- Central Heating and Cooling System
- Electric Water Heater
Listing and Financial Details
- Tenant pays for cable TV, electricity, internet, sewer, trash collection, water
- The owner pays for association fees, taxes
- Rent includes association dues, taxes
- 12 Month Lease Term
- Legal Lot and Block 25 / 2
- Assessor Parcel Number 32647
Community Details
Overview
- Property has a Home Owners Association
- Long Creek, Ph #1 Subdivision
Pet Policy
- Pet Deposit $500
Security
- Controlled Access
- Gated Community
Map
Source: Central Texas MLS (CTXMLS)
MLS Number: 586300
APN: 1G1948-1002-02500-0-00
- 116 Seth Raynor Dr
- 115 Tillinghast Place
- 228 Long Creek Blvd
- 341 Lakecreek Dr
- 148 Lake Creek Dr
- 616 Ridgeroad Dr
- 119 Pinnacle Dr
- 591 & 585 Vista Del Rio
- 585 & 591 Vista Del Rio
- 0 Paseo Del Rio Unit 1855721
- 127 Milagros
- 6814 Fm 725
- 134 Maderas
- 133 Rio Azul
- 121 Maderas
- 110 Agua Verde
- 134 Bandit Beach Rd
- 754 Altwein Ln
- 226 Bandit Beach Rd
- 119 Harry Colt Place
- 134 Maderas
- 380 Las Brisas Blvd
- 207 Woodlake Dr
- 551 Terminal Loop Rd Unit D8
- 147 Las Brisas Blvd
- 434 Forsythia
- 906 Lakeview Trail
- 4113 Paddock Trail
- 417 Sand Cherry
- 156 Trelawney St
- 158 Hazy Glade Dr
- 162 Hazy Glade Dr
- 352 Autumn Rouge
- 535 Ski Lodge Rd Unit 2
- 1527 Silver Creek
- 116 Hollywood Dr
- 349 Emma Dr
- 411 Emma Dr
- 261 Mistflower
