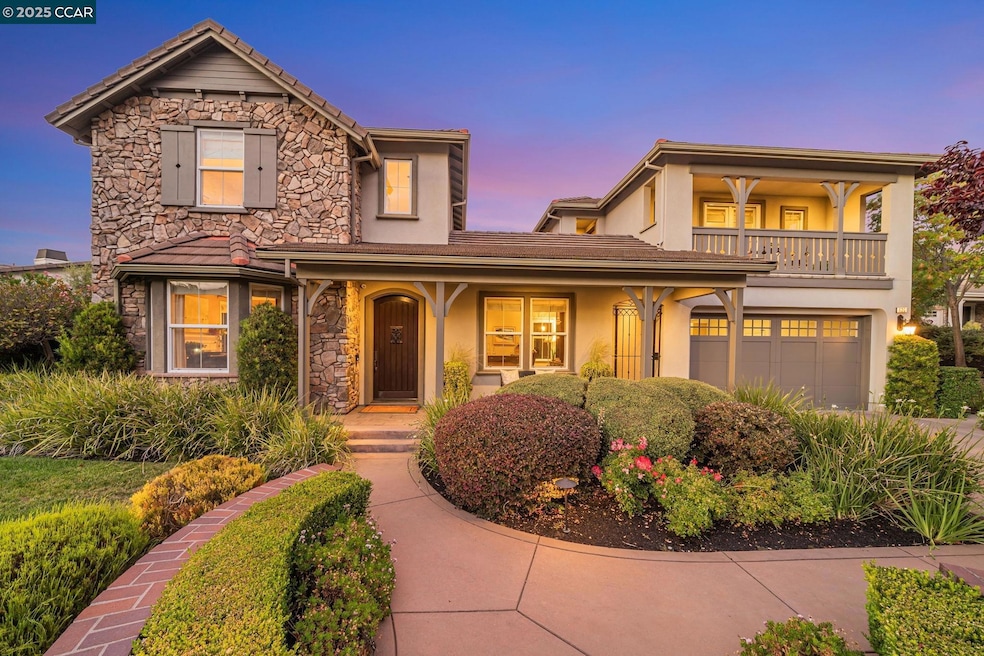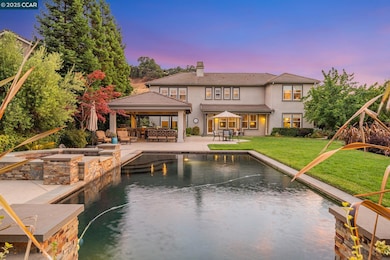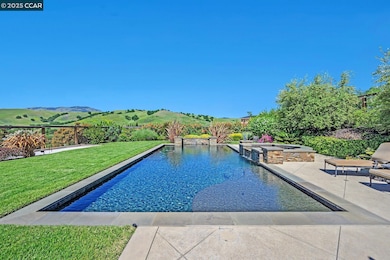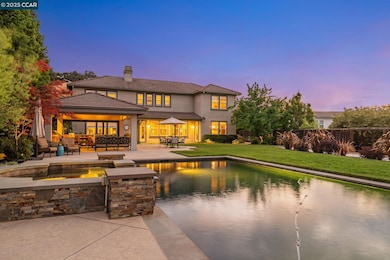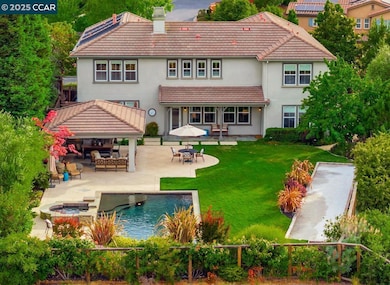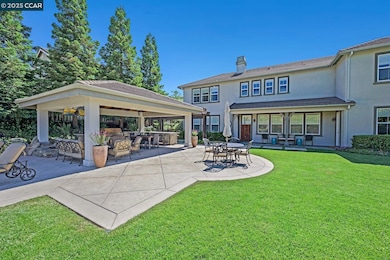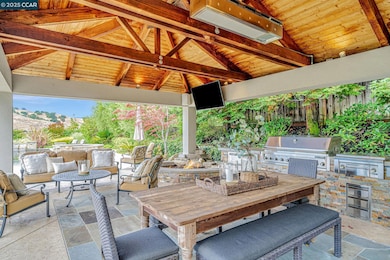120 Tamarind Ln Danville, CA 94526
Sycamore Valley NeighborhoodEstimated payment $24,479/month
Highlights
- Solar Heated In Ground Pool
- Fireplace in Primary Bedroom
- Wood Flooring
- Sycamore Valley Elementary School Rated A
- Contemporary Architecture
- Solid Surface Countertops
About This Home
This breathtaking two-story estate offers 6 bedrooms, 6.5 baths, and resort-style luxury in one of Danville’s most coveted neighborhoods. Enter to soaring ceilings, abundant natural light, rich cherry hardwood floors, crown molding, built-in speakers, refined custom finishes and a full security system. To the left, an elegant formal living room with a white mantel and gas fireplace; to the right, a sophisticated den with custom cherry built-ins, ideal for a home office. The chef’s kitchen features a grand island, sumptuous cherry cabinetry, stainless steel appliances with a six-burner stove, and a butler’s pantry with wine fridge opening to an expansive dining room. The lavish primary suite showcases stunning Mt. Diablo views, a spa-like bath with soaking tub, dual vanities, walk-in shower, and a massive custom walk-in closet. Step outside to a private courtyard with fireplace and a fully equipped in-law suite with kitchen, bath, balcony, and separate entry. The entertainer’s backyard dazzles with panoramic Mt. Diablo views, a heated saltwater pool, spa, bocce court, garden beds, and a peaceful fountain. The outdoor kitchen is a chef’s dream with built-in grill, fireplace, warming drawers, fridge, dishwasher, and sink—perfect for luxurious outdoor living.
Home Details
Home Type
- Single Family
Est. Annual Taxes
- $25,533
Year Built
- Built in 2008
Lot Details
- 0.42 Acre Lot
- Back Yard
HOA Fees
- $350 Monthly HOA Fees
Parking
- 3 Car Attached Garage
- Tandem Parking
- Garage Door Opener
Home Design
- Contemporary Architecture
- Mediterranean Architecture
- Tile Roof
- Stone Siding
- Stucco
Interior Spaces
- 2-Story Property
- Crown Molding
- Fireplace With Gas Starter
- Family Room with Fireplace
- 3 Fireplaces
- Living Room with Fireplace
Kitchen
- Breakfast Bar
- Gas Range
- Microwave
- Dishwasher
- Solid Surface Countertops
Flooring
- Wood
- Carpet
- Tile
Bedrooms and Bathrooms
- 6 Bedrooms
- Fireplace in Primary Bedroom
- Soaking Tub
Laundry
- Dryer
- Washer
Pool
- Solar Heated In Ground Pool
- Outdoor Pool
Utilities
- Multiple cooling system units
- Zoned Heating and Cooling System
Listing and Financial Details
- Assessor Parcel Number 2070610312
Community Details
Overview
- Common Interest Management Services Association, Phone Number (925) 743-3080
- Tassajara Subdivision
Recreation
- Community Pool or Spa Combo
Map
Home Values in the Area
Average Home Value in this Area
Tax History
| Year | Tax Paid | Tax Assessment Tax Assessment Total Assessment is a certain percentage of the fair market value that is determined by local assessors to be the total taxable value of land and additions on the property. | Land | Improvement |
|---|---|---|---|---|
| 2025 | $25,533 | $2,302,780 | $901,429 | $1,401,351 |
| 2024 | $25,152 | $2,257,628 | $883,754 | $1,373,874 |
| 2023 | $25,152 | $2,213,362 | $866,426 | $1,346,936 |
| 2022 | $24,967 | $2,169,964 | $849,438 | $1,320,526 |
| 2021 | $24,445 | $2,127,417 | $832,783 | $1,294,634 |
| 2019 | $23,989 | $2,064,319 | $808,083 | $1,256,236 |
| 2018 | $23,101 | $2,023,843 | $792,239 | $1,231,604 |
| 2017 | $22,273 | $1,984,160 | $776,705 | $1,207,455 |
| 2016 | $22,034 | $1,945,256 | $761,476 | $1,183,780 |
| 2015 | $21,786 | $1,916,037 | $750,038 | $1,165,999 |
| 2014 | $21,786 | $1,878,505 | $735,346 | $1,143,159 |
Property History
| Date | Event | Price | List to Sale | Price per Sq Ft |
|---|---|---|---|---|
| 09/10/2025 09/10/25 | For Sale | $4,195,000 | -- | $831 / Sq Ft |
Purchase History
| Date | Type | Sale Price | Title Company |
|---|---|---|---|
| Interfamily Deed Transfer | -- | None Available | |
| Grant Deed | -- | First American Title |
Mortgage History
| Date | Status | Loan Amount | Loan Type |
|---|---|---|---|
| Open | $729,000 | Purchase Money Mortgage |
Source: Contra Costa Association of REALTORS®
MLS Number: 41111063
APN: 207-061-031-2
- 60 Rainbow Cir
- 336 Merrilee Place
- 651 Derbyshire Place
- 75 Barrons Place
- 593 Saint George Rd
- 587 El Capitan Dr
- 100 Tobiano Ct
- 15 Chardonnay Ct
- 570 Zephyr Cir
- 155 Sunhaven Rd
- 441 Sycamore Hill Dr
- 438 Sycamore Hill Dr
- 1394 Van Patten Dr
- 1942 Rancho Verde Cir E
- Residence 4 Plan at Magee Preserve
- Residence 2 Plan at Magee Preserve
- Residence 3 Plan at Magee Preserve
- Residence 5 Plan at Magee Preserve
- Residence 3X Plan at Magee Preserve
- Residence 6 Plan at Magee Preserve
- 5 Stuart Place
- 725 Old Creek Rd
- 544 Silver Lake Dr
- 116 Oakcrest Ct
- 131 Clover Hill Ct
- 260 Abigail Cir
- 1576 Silverwood Ct
- 165 Ramona Rd
- 802 Camino Ramon
- 321 W Meadows Ln
- 2100 Camino Ramon
- 2000 Shoreline Loop
- 149 Heritage Park Dr
- 303 Norris Canyon Terrace Unit Norris Canyon
- 900-986 Podva Rd
- 828 Richard Ln
- 5006 Starling St
- 4089 Sugar Maple Dr
- 2012 Ivory Terrace
- 2006 Ivory Terrace
