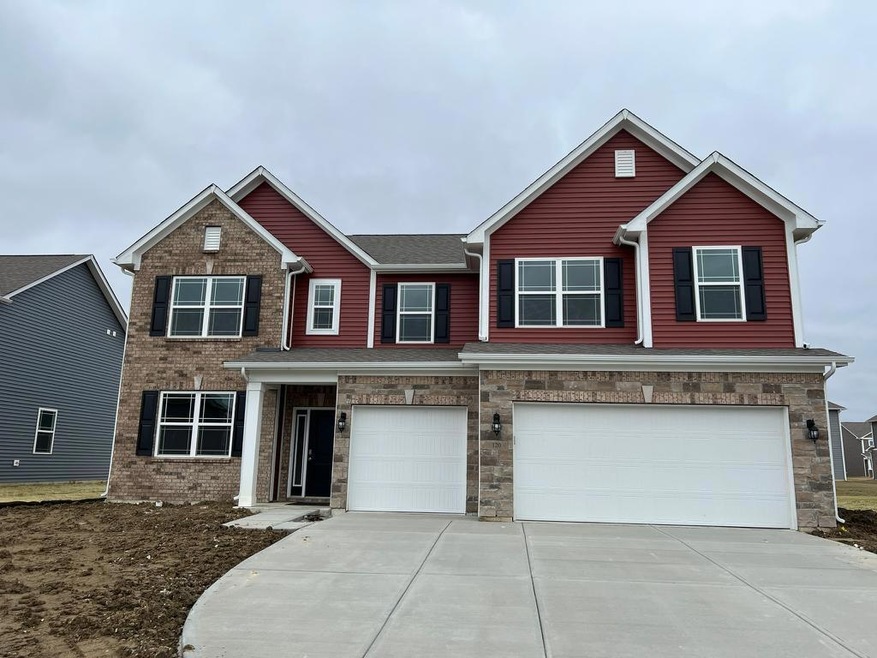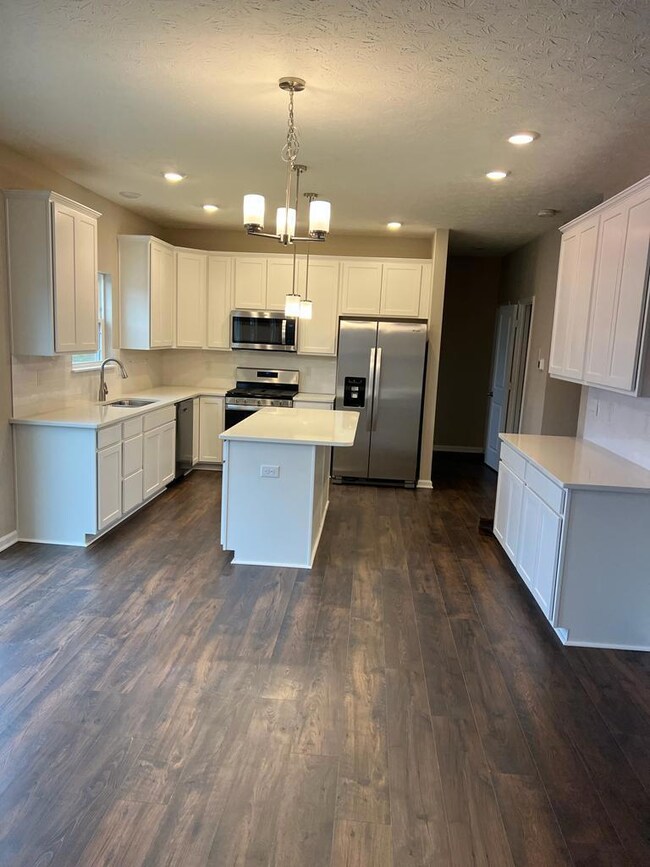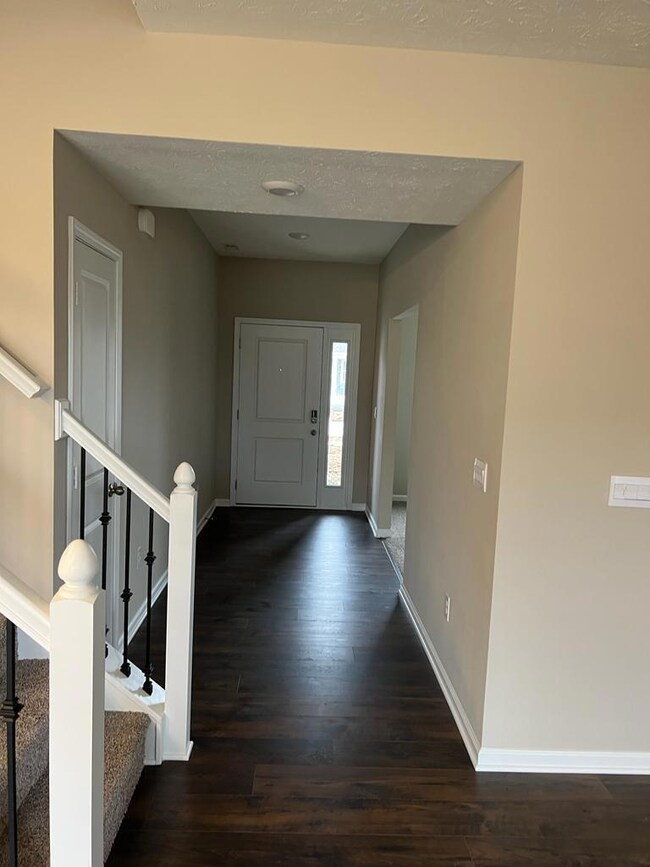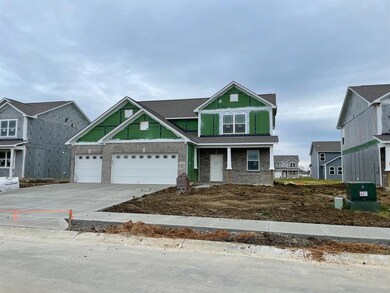
120 Thorpe Dr Whiteland, IN 46184
Highlights
- Craftsman Architecture
- Covered patio or porch
- Thermal Windows
- Vaulted Ceiling
- Breakfast Room
- 3 Car Attached Garage
About This Home
As of January 2023DR Horton Builder, Campton plan, 5 bedrooms, 3 full baths, 3 car garage, granite, LVP flooring, upgraded cabinets and fixtures.Photos are not of the exact home but of the same plan in the community.
Last Agent to Sell the Property
Bina Real Estate License #RB14034881 Listed on: 12/28/2022
Home Details
Home Type
- Single Family
Est. Annual Taxes
- $7,023
Year Built
- Built in 2022
HOA Fees
- $25 Monthly HOA Fees
Parking
- 3 Car Attached Garage
- Garage Door Opener
Home Design
- Craftsman Architecture
- Brick Exterior Construction
- Slab Foundation
- Vinyl Siding
Interior Spaces
- 2-Story Property
- Vaulted Ceiling
- Thermal Windows
- Vinyl Clad Windows
- Window Screens
- Breakfast Room
- Fire and Smoke Detector
- Laundry on upper level
Kitchen
- Gas Oven
- <<microwave>>
- Dishwasher
- Kitchen Island
- Disposal
Flooring
- Carpet
- Laminate
Bedrooms and Bathrooms
- 5 Bedrooms
- Walk-In Closet
Utilities
- Forced Air Heating System
- Heating System Uses Gas
- Electric Water Heater
Additional Features
- Covered patio or porch
- 8,750 Sq Ft Lot
Community Details
- Association fees include management
- Association Phone (317) 253-1401
- Saddlebrook Farms Subdivision
- Property managed by Ardsley Management
- The community has rules related to covenants, conditions, and restrictions
Listing and Financial Details
- Tax Lot 69
- Assessor Parcel Number 120Thorpedrive
Ownership History
Purchase Details
Home Financials for this Owner
Home Financials are based on the most recent Mortgage that was taken out on this home.Similar Homes in Whiteland, IN
Home Values in the Area
Average Home Value in this Area
Purchase History
| Date | Type | Sale Price | Title Company |
|---|---|---|---|
| Special Warranty Deed | $415,903 | First American Title |
Mortgage History
| Date | Status | Loan Amount | Loan Type |
|---|---|---|---|
| Open | $332,722 | New Conventional |
Property History
| Date | Event | Price | Change | Sq Ft Price |
|---|---|---|---|---|
| 04/13/2023 04/13/23 | Rented | $2,300 | -8.0% | -- |
| 03/14/2023 03/14/23 | Under Contract | -- | -- | -- |
| 02/05/2023 02/05/23 | For Rent | $2,500 | 0.0% | -- |
| 01/23/2023 01/23/23 | Sold | $415,903 | 0.0% | $136 / Sq Ft |
| 12/31/2022 12/31/22 | Pending | -- | -- | -- |
| 12/28/2022 12/28/22 | For Sale | $415,903 | -- | $136 / Sq Ft |
Tax History Compared to Growth
Tax History
| Year | Tax Paid | Tax Assessment Tax Assessment Total Assessment is a certain percentage of the fair market value that is determined by local assessors to be the total taxable value of land and additions on the property. | Land | Improvement |
|---|---|---|---|---|
| 2024 | $7,023 | $336,200 | $57,200 | $279,000 |
| 2023 | $7,012 | $336,200 | $57,200 | $279,000 |
| 2022 | $1,162 | $48,600 | $48,600 | $0 |
Agents Affiliated with this Home
-
Bina Ahluwalia

Seller's Agent in 2023
Bina Ahluwalia
Bina Real Estate
(317) 345-6337
20 in this area
342 Total Sales
Map
Source: MIBOR Broker Listing Cooperative®
MLS Number: 21898238
APN: 41-05-27-012-070.000-028
- 935 Saddlebrook Farms Blvd
- 71 Benfield Dr
- 61 Benfield Dr
- 50 Benfield Dr
- 895 Saddlebrook Farms Blvd
- 905 Saddlebrook Farms Blvd
- 915 Saddlebrook Farms Blvd
- 30 Benfield Dr
- 211 Walker Dr
- 101 Ames Dr
- 740 Milbrodt Dr
- 200 Ames Dr
- 161 Ames Dr
- 210 Ames Dr
- 171 Ames Dr
- 170 S Railroad St
- 201 Ames Dr
- 211 Ames Dr
- 240 Ames Dr
- 110 S Railroad St



