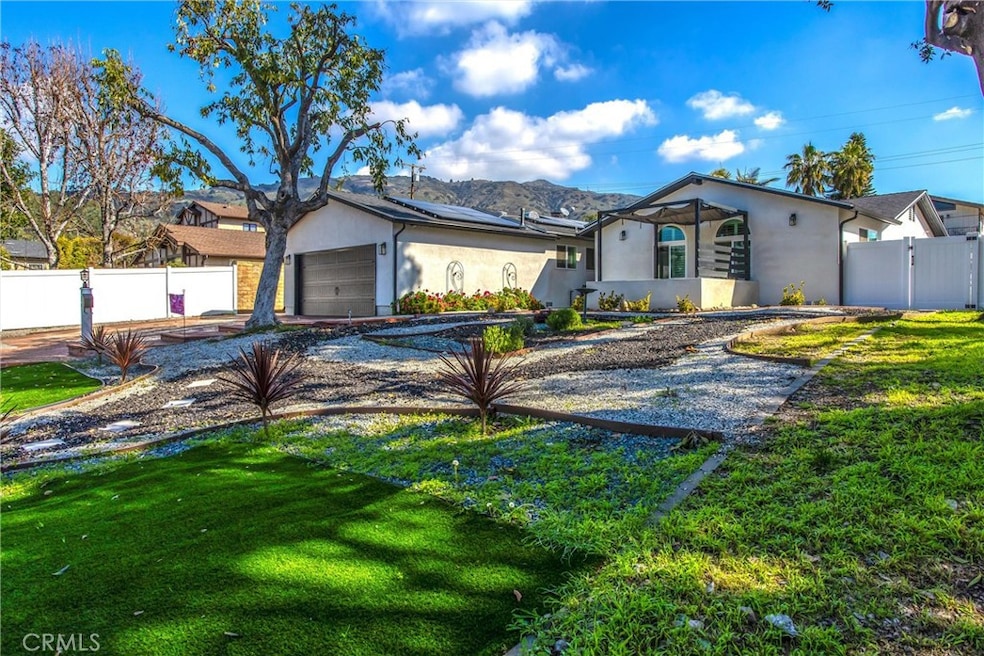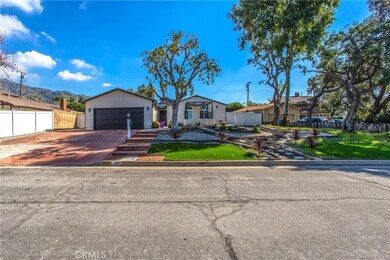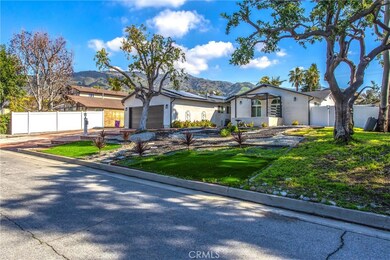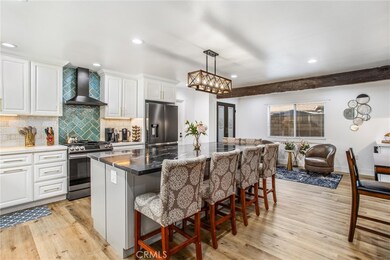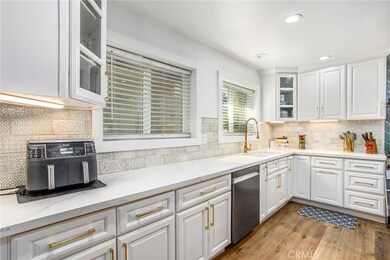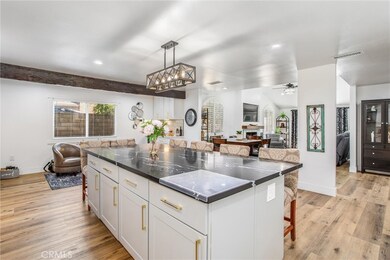
120 Verdugo Ave Glendora, CA 91741
North Glendora NeighborhoodHighlights
- In Ground Pool
- Primary Bedroom Suite
- Mountain View
- Sutherland Elementary School Rated A
- Open Floorplan
- Cathedral Ceiling
About This Home
As of October 2024Prime Location!! Gorgeous North Glendora single story pool home located in a very sought after neighborhood and walking distance to Glendora High School. An extensive remodel of this home was completed. This beautiful family home offers three bedrooms and three bathrooms. Square feet of space was added to the original square footage. New plumbing, new electrical, new lighting, new windows, new partial sewer line to street, new luxury vinyl flooring throughout, new HVAC and ducting, resurfaced pebble tech pool along with new pool equipment, new appliances, new garage door and opener, new solar system and much much more. The Primary suite has an attached space, with a door and a window, that can be used as an office, storage or perfect for a small nursery. This home was designed to have an open concept look and feel. The back yard offers a pebble tech pool with a Baja shelf and plenty of room around the pool for entertaining. Two car attached garage with direct access into the home. This home is a must see.
Last Agent to Sell the Property
The Nelson Group Brokerage Email: ron@ronreza.com License #01235018
Home Details
Home Type
- Single Family
Est. Annual Taxes
- $8,918
Year Built
- Built in 1958
Lot Details
- 10,439 Sq Ft Lot
- Landscaped
- Property is zoned GDE5
Parking
- 2 Car Direct Access Garage
- Parking Available
- Garage Door Opener
Home Design
- Fire Rated Drywall
- Interior Block Wall
- Shingle Roof
- Copper Plumbing
Interior Spaces
- 2,092 Sq Ft Home
- 1-Story Property
- Open Floorplan
- Dry Bar
- Cathedral Ceiling
- Ceiling Fan
- Recessed Lighting
- Gas Fireplace
- Entryway
- Family Room Off Kitchen
- Living Room with Fireplace
- Home Gym
- Vinyl Flooring
- Mountain Views
- Attic
Kitchen
- Open to Family Room
- Breakfast Bar
- Convection Oven
- Gas Oven
- Dishwasher
- Kitchen Island
- Quartz Countertops
- Pots and Pans Drawers
Bedrooms and Bathrooms
- 3 Main Level Bedrooms
- Primary Bedroom Suite
- Walk-In Closet
- Dual Vanity Sinks in Primary Bathroom
- Bathtub with Shower
Laundry
- Laundry Room
- Laundry in Garage
- 220 Volts In Laundry
- Washer and Gas Dryer Hookup
Utilities
- Central Heating and Cooling System
- Gas Water Heater
- Cable TV Available
Additional Features
- Solar Heating System
- In Ground Pool
- Suburban Location
Community Details
- No Home Owners Association
Listing and Financial Details
- Tax Lot 11
- Tax Tract Number 18833
- Assessor Parcel Number 8659015002
- $625 per year additional tax assessments
Ownership History
Purchase Details
Home Financials for this Owner
Home Financials are based on the most recent Mortgage that was taken out on this home.Purchase Details
Home Financials for this Owner
Home Financials are based on the most recent Mortgage that was taken out on this home.Purchase Details
Home Financials for this Owner
Home Financials are based on the most recent Mortgage that was taken out on this home.Purchase Details
Home Financials for this Owner
Home Financials are based on the most recent Mortgage that was taken out on this home.Purchase Details
Home Financials for this Owner
Home Financials are based on the most recent Mortgage that was taken out on this home.Map
Similar Homes in Glendora, CA
Home Values in the Area
Average Home Value in this Area
Purchase History
| Date | Type | Sale Price | Title Company |
|---|---|---|---|
| Grant Deed | -- | First American Title Insurance | |
| Grant Deed | $1,175,000 | Lawyers Title Company | |
| Grant Deed | $675,000 | Lawyers Title | |
| Grant Deed | $289,500 | Southland Title |
Mortgage History
| Date | Status | Loan Amount | Loan Type |
|---|---|---|---|
| Open | $675,000 | New Conventional | |
| Previous Owner | $1,139,750 | New Conventional | |
| Previous Owner | $880,000 | New Conventional | |
| Previous Owner | $170,000 | Credit Line Revolving | |
| Previous Owner | $641,250 | New Conventional | |
| Previous Owner | $417,000 | New Conventional | |
| Previous Owner | $417,000 | New Conventional | |
| Previous Owner | $60,000 | Credit Line Revolving | |
| Previous Owner | $328,000 | Unknown | |
| Previous Owner | $41,000 | Credit Line Revolving | |
| Previous Owner | $270,000 | Unknown | |
| Previous Owner | $268,000 | Unknown | |
| Previous Owner | $231,600 | No Value Available | |
| Closed | $28,900 | No Value Available |
Property History
| Date | Event | Price | Change | Sq Ft Price |
|---|---|---|---|---|
| 10/18/2024 10/18/24 | Sold | $1,175,000 | -2.1% | $562 / Sq Ft |
| 09/18/2024 09/18/24 | Pending | -- | -- | -- |
| 09/17/2024 09/17/24 | For Sale | $1,200,000 | +77.8% | $574 / Sq Ft |
| 09/03/2020 09/03/20 | Sold | $675,000 | 0.0% | $400 / Sq Ft |
| 07/01/2020 07/01/20 | Pending | -- | -- | -- |
| 07/01/2020 07/01/20 | For Sale | $675,000 | -- | $400 / Sq Ft |
Tax History
| Year | Tax Paid | Tax Assessment Tax Assessment Total Assessment is a certain percentage of the fair market value that is determined by local assessors to be the total taxable value of land and additions on the property. | Land | Improvement |
|---|---|---|---|---|
| 2024 | $8,918 | $744,105 | $222,727 | $521,378 |
| 2023 | $7,509 | $623,887 | $218,360 | $405,527 |
| 2022 | $7,365 | $611,655 | $214,079 | $397,576 |
| 2021 | $8,084 | $675,000 | $540,000 | $135,000 |
| 2020 | $4,957 | $406,836 | $238,343 | $168,493 |
| 2019 | $4,843 | $398,860 | $233,670 | $165,190 |
| 2018 | $4,681 | $391,040 | $229,089 | $161,951 |
| 2016 | $4,483 | $375,858 | $220,195 | $155,663 |
| 2015 | $4,384 | $370,213 | $216,888 | $153,325 |
| 2014 | $4,375 | $362,962 | $212,640 | $150,322 |
Source: California Regional Multiple Listing Service (CRMLS)
MLS Number: OC24193759
APN: 8659-015-002
- 119 N Hacienda Ave
- 108 N Hacienda Ave
- 202 N Lone Hill Ave
- 156 Glengrove Ave
- 103 Big Fir Ln
- 112 Morgan Ranch Rd
- 1435 E Dalton Ave
- 137 Oak Forest Cir
- 206 Underhill Dr
- 449 Fern Dell Place
- 451 Sellers St Unit 5
- 2260 Redwood Dr
- 1432 E Foothill Blvd
- 1430 E Foothill Blvd
- 1360 E Cypress Ave
- 514 N Valley Center Ave
- 2350 Oak Park Rd
- 610 Thornhurst Ave
- 655 Fountain Springs Ln
- 2120 Kenoma St
