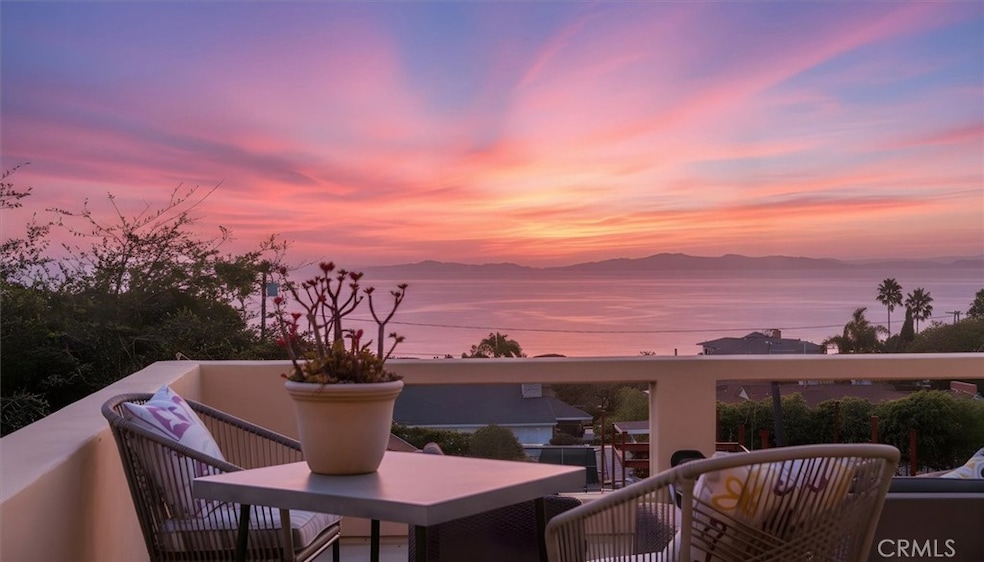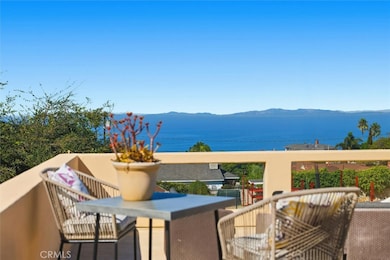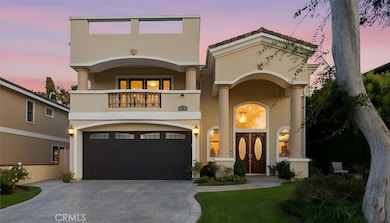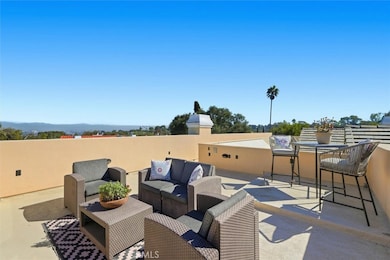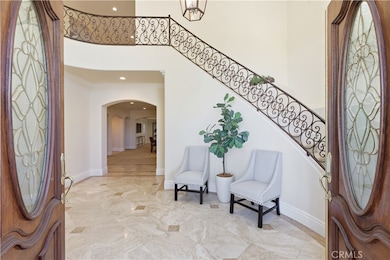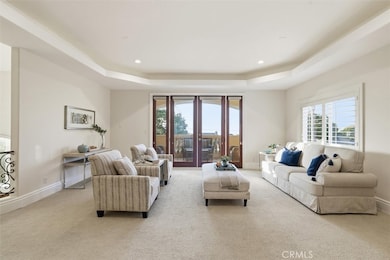120 Via Alameda Redondo Beach, CA 90277
Riviera NeighborhoodEstimated payment $18,094/month
Highlights
- Popular Property
- Ocean View
- Rooftop Deck
- Riviera Elementary School Rated A
- Golf Course Community
- Primary Bedroom Suite
About This Home
Spectacular ocean view Mediterranean retreat in the highly desirable Hollywood Riviera. Experience coastal living at its finest in this stunning 5-bedroom, 4-bath residence, spanning approximately 3,775 square feet. This home seamlessly blends elegance, comfort, and thoughtful craftsmanship throughout, with open living spaces, and light-filled bedrooms. The kitchen features dual ovens, built-in refrigerator, center island, pull out drawers in the cabinets, a breakfast nook and formal dining area. The rooftop deck with sweeping ocean views is complete with a gas line for barbecuing, hot and cold water lines, electricity, cable, and phone line sets the stage for effortless entertaining or relaxing as the sun sets over the Pacific. A tranquil Zen garden enhances the home’s peaceful ambiance, creating a true coastal retreat. Additional features include a separate laundry room, generous custom closets, skylights, pre-wire for alarm and surround sound, a fully finished two-car attached garage with built-ins and epoxy flooring. Ideally located less than a mile from the beach and local specialty shops, luxury dining, walking and hiking trails, along with award-winning Torrance schools. This exceptional Hollywood Riviera home offers the perfect blend of luxury and convenience in one of the South Bay’s most coveted neighborhoods.
Listing Agent
Vista Sotheby's International Realty Brokerage Phone: 310-403-8058 License #02119318 Listed on: 10/29/2025

Open House Schedule
-
Sunday, November 16, 20251:00 to 4:00 pm11/16/2025 1:00:00 PM +00:0011/16/2025 4:00:00 PM +00:00Add to Calendar
Home Details
Home Type
- Single Family
Est. Annual Taxes
- $14,733
Year Built
- Built in 1999
Lot Details
- 6,351 Sq Ft Lot
- Front and Back Yard Sprinklers
- Lawn
Parking
- 2 Car Attached Garage
- 2 Open Parking Spaces
- Parking Available
- Driveway
Property Views
- Ocean
- Coastline
- City Lights
- Hills
- Neighborhood
Home Design
- Mediterranean Architecture
- Entry on the 1st floor
- Turnkey
- Raised Foundation
- Concrete Roof
- Stucco
Interior Spaces
- 3,775 Sq Ft Home
- 2-Story Property
- Bar
- Skylights
- Gas Fireplace
- Double Pane Windows
- Shutters
- Blinds
- Double Door Entry
- Family Room with Fireplace
- Living Room with Fireplace
- Dining Room
- Laundry Room
Kitchen
- Breakfast Area or Nook
- Double Oven
- Electric Oven
- Gas Range
- Microwave
- Dishwasher
- Kitchen Island
- Granite Countertops
- Disposal
Flooring
- Carpet
- Stone
Bedrooms and Bathrooms
- 5 Bedrooms | 3 Main Level Bedrooms
- Fireplace in Primary Bedroom
- Primary Bedroom Suite
- Walk-In Closet
- Granite Bathroom Countertops
- Dual Vanity Sinks in Primary Bathroom
- Bathtub with Shower
- Separate Shower
Home Security
- Intercom
- Carbon Monoxide Detectors
- Fire and Smoke Detector
Outdoor Features
- Living Room Balcony
- Rooftop Deck
- Patio
- Outdoor Grill
Schools
- South High School
Utilities
- Central Heating
- Phone Available
- Cable TV Available
Listing and Financial Details
- Legal Lot and Block 18 / E
- Tax Tract Number 10306
- Assessor Parcel Number 7513020018
- $485 per year additional tax assessments
- Seller Considering Concessions
Community Details
Overview
- No Home Owners Association
Recreation
- Golf Course Community
- Park
- Horse Trails
- Hiking Trails
- Bike Trail
Map
Home Values in the Area
Average Home Value in this Area
Tax History
| Year | Tax Paid | Tax Assessment Tax Assessment Total Assessment is a certain percentage of the fair market value that is determined by local assessors to be the total taxable value of land and additions on the property. | Land | Improvement |
|---|---|---|---|---|
| 2025 | $14,733 | $3,625,000 | $2,700,000 | $925,000 |
| 2024 | $14,733 | $1,291,353 | $602,732 | $688,621 |
| 2023 | $14,461 | $1,266,033 | $590,914 | $675,119 |
| 2022 | $14,269 | $1,241,210 | $579,328 | $661,882 |
| 2021 | $14,068 | $1,216,873 | $567,969 | $648,904 |
| 2019 | $13,659 | $1,180,782 | $551,124 | $629,658 |
| 2018 | $13,251 | $1,157,630 | $540,318 | $617,312 |
| 2016 | $12,650 | $1,112,680 | $519,338 | $593,342 |
| 2015 | $12,378 | $1,095,968 | $511,538 | $584,430 |
| 2014 | $12,046 | $1,074,500 | $501,518 | $572,982 |
Property History
| Date | Event | Price | List to Sale | Price per Sq Ft |
|---|---|---|---|---|
| 10/29/2025 10/29/25 | For Sale | $3,200,000 | -- | $848 / Sq Ft |
Purchase History
| Date | Type | Sale Price | Title Company |
|---|---|---|---|
| Interfamily Deed Transfer | -- | None Available | |
| Interfamily Deed Transfer | -- | Old Republic Title | |
| Grant Deed | $857,000 | Southland Title Company | |
| Grant Deed | $175,000 | Southland Title Corporation | |
| Gift Deed | -- | Southland Title Corporation |
Mortgage History
| Date | Status | Loan Amount | Loan Type |
|---|---|---|---|
| Previous Owner | $635,000 | New Conventional | |
| Previous Owner | $560,000 | No Value Available | |
| Previous Owner | $578,000 | No Value Available |
Source: California Regional Multiple Listing Service (CRMLS)
MLS Number: PV25244781
APN: 7513-020-018
- 411 Via Mesa Grande
- 2737 Via la Selva
- 728 Calle de Arboles
- 438 Calle de Aragon
- 426 Via la Selva
- 204 Via Colusa
- 320 Calle Mayor
- 431 Camino de Las Colinas
- 470 Camino de Encanto
- 221 Via Los Miradores
- 237 Via Los Miradores
- 2545 Via Campesina Unit 306
- 527 Camino de Encanto
- 309 Via Linda Vista
- 229 Palos Verdes Dr W
- 875 Calle de Arboles
- 410 Paseo de la Concha
- 2505 Via Pinale
- 649 Paseo de la Playa Unit 303
- 649 Paseo de la Playa Unit 305
- 221 Via Alameda
- 161 Via Pasqual
- 202 Via Mesa Grande
- 2729 Palos Verdes Dr N
- 117 Paseo de Granada
- 224 Calle de Madrid
- 332 Calle Mayor
- 420 Palos Verdes Blvd
- 241 Paseo de Granada
- 360 The Village Unit FL2-ID615
- 2708 Vía Elevado Unit 1
- 649 Paseo de la Playa Unit 307
- 312 Calle Miramar Unit FL1-ID1167
- 313 Calle Miramar
- 151 Paseo de la Concha Unit A
- 345 Palos Verdes Dr W
- 3401 Paseo Del Campo
- 121 Paseo de la Concha Unit I
- 100 Paseo de la Playa
- 5858 S Pacific Coast Hwy
