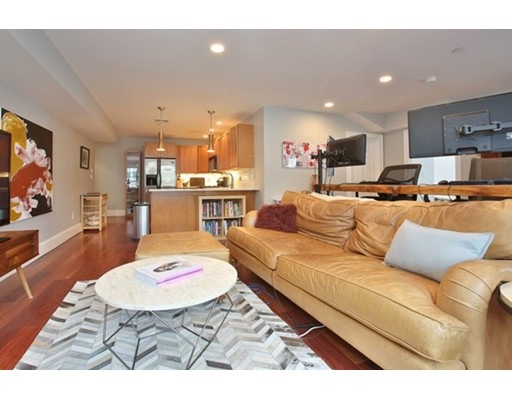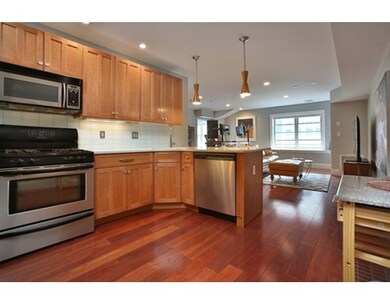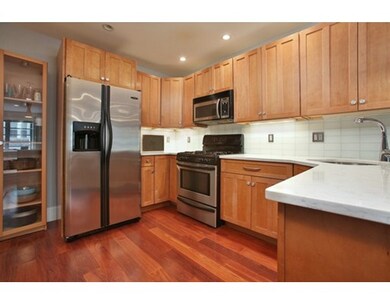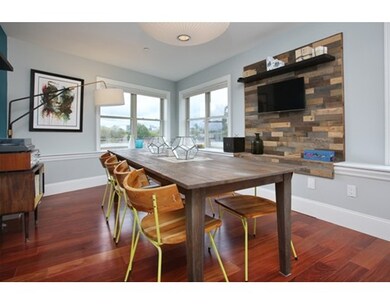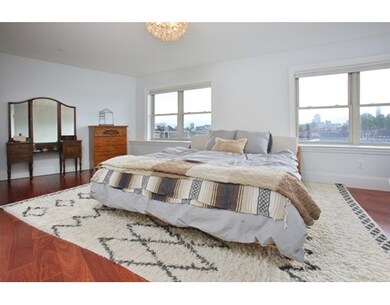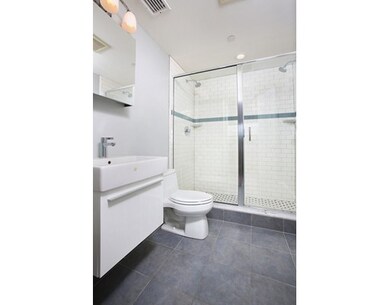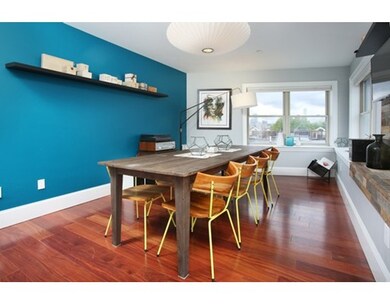
120 W 7th St Unit 405 Boston, MA 02127
South Boston NeighborhoodAbout This Home
As of May 2024The perfect blend of urban and city living in the heart of south Boston! Enjoy an abundant amount of sunlight in this Sun filled corner unit with amazing Skyline views! Open floor plan living room/dining room combo allows for perfect entertaining and relaxation. Updated kitchen features Cherry cabinets with SS appliances, engineered quartz counters, breakfast bar and stunning pendant lights. Enjoy the master suite with an over-sized bath just remodeled walk in shower and tile. Second bath features a Jacuzzi! Bedroom number 2 overlooks downtown Boston and has plenty of room for furniture and more. Deeded Garage space, Elevator in the building, Huge common roof deck with full 360 degree views! Conveniently located on a quiet street in Southie and seconds from downtown, shopping, restaurants and public transportation. Central A/C with garage parking make this one not to be missed!!
Last Agent to Sell the Property
Zachary Machin
eXp Realty Listed on: 05/16/2017

Property Details
Home Type
Condominium
Est. Annual Taxes
$9,379
Year Built
1910
Lot Details
0
Listing Details
- Unit Level: 4
- Property Type: Condominium/Co-Op
- CC Type: Condo
- Style: Mid-Rise
- Lead Paint: Unknown
- Year Built Description: Approximate
- Special Features: None
- Property Sub Type: Condos
- Year Built: 1910
Interior Features
- Has Basement: No
- Primary Bathroom: Yes
- Number of Rooms: 4
- Amenities: Public Transportation, Shopping
- Electric: 110 Volts
- Flooring: Hardwood
- Insulation: Full
- Bedroom 2: First Floor
- Bathroom #1: First Floor
- Bathroom #2: First Floor
- Kitchen: First Floor
- Living Room: First Floor
- Master Bedroom: First Floor
- Master Bedroom Description: Bathroom - Full, Closet, Flooring - Hardwood
- No Bedrooms: 2
- Full Bathrooms: 2
- No Living Levels: 1
- Main Lo: NB3534
- Main So: AN2589
Exterior Features
- Construction: Brick
- Exterior: Brick
- Exterior Unit Features: Deck - Roof
Garage/Parking
- Garage Spaces: 1
- Parking Spaces: 1
Utilities
- Cooling Zones: 1
- Heat Zones: 1
- Utility Connections: for Gas Range, for Gas Oven
- Sewer: City/Town Sewer
- Water: City/Town Water
Condo/Co-op/Association
- Condominium Name: West Side Condominium
- Association Fee Includes: Water, Sewer, Master Insurance, Laundry Facilities, Elevator, Exterior Maintenance
- Association Security: Intercom
- Management: Professional - Off Site
- Pets Allowed: Yes
- No Units: 25
- Unit Building: 405
Fee Information
- Fee Interval: Monthly
Schools
- Elementary School: James
- Middle School: Boston M.S
- High School: Excel H.S
Lot Info
- Assessor Parcel Number: W:06 P:00711 S:050
- Zoning: RES
- Acre: 0.02
- Lot Size: 1066.00
Ownership History
Purchase Details
Home Financials for this Owner
Home Financials are based on the most recent Mortgage that was taken out on this home.Purchase Details
Home Financials for this Owner
Home Financials are based on the most recent Mortgage that was taken out on this home.Purchase Details
Home Financials for this Owner
Home Financials are based on the most recent Mortgage that was taken out on this home.Similar Homes in the area
Home Values in the Area
Average Home Value in this Area
Purchase History
| Date | Type | Sale Price | Title Company |
|---|---|---|---|
| Condominium Deed | $870,000 | None Available | |
| Condominium Deed | $870,000 | None Available | |
| Not Resolvable | $625,000 | -- | |
| Deed | $475,000 | -- | |
| Deed | $475,000 | -- |
Mortgage History
| Date | Status | Loan Amount | Loan Type |
|---|---|---|---|
| Open | $565,500 | Purchase Money Mortgage | |
| Closed | $565,500 | Purchase Money Mortgage | |
| Previous Owner | $94,000 | Balloon | |
| Previous Owner | $478,000 | Stand Alone Refi Refinance Of Original Loan | |
| Previous Owner | $500,000 | Adjustable Rate Mortgage/ARM | |
| Previous Owner | $380,000 | New Conventional |
Property History
| Date | Event | Price | Change | Sq Ft Price |
|---|---|---|---|---|
| 05/17/2024 05/17/24 | Sold | $870,000 | -3.2% | $816 / Sq Ft |
| 03/12/2024 03/12/24 | Pending | -- | -- | -- |
| 02/09/2024 02/09/24 | For Sale | $899,000 | +43.8% | $843 / Sq Ft |
| 07/10/2017 07/10/17 | Sold | $625,000 | 0.0% | $586 / Sq Ft |
| 05/26/2017 05/26/17 | Pending | -- | -- | -- |
| 05/16/2017 05/16/17 | For Sale | $624,999 | +31.6% | $586 / Sq Ft |
| 06/03/2013 06/03/13 | Sold | $475,000 | +13.4% | $446 / Sq Ft |
| 04/21/2013 04/21/13 | Pending | -- | -- | -- |
| 04/02/2013 04/02/13 | For Sale | $419,000 | -- | $393 / Sq Ft |
Tax History Compared to Growth
Tax History
| Year | Tax Paid | Tax Assessment Tax Assessment Total Assessment is a certain percentage of the fair market value that is determined by local assessors to be the total taxable value of land and additions on the property. | Land | Improvement |
|---|---|---|---|---|
| 2025 | $9,379 | $809,900 | $0 | $809,900 |
| 2024 | $8,436 | $773,900 | $0 | $773,900 |
| 2023 | $8,068 | $751,200 | $0 | $751,200 |
| 2022 | $7,936 | $729,400 | $0 | $729,400 |
| 2021 | $7,725 | $724,000 | $0 | $724,000 |
| 2020 | $6,746 | $638,800 | $0 | $638,800 |
| 2019 | $6,235 | $591,600 | $0 | $591,600 |
| 2018 | $5,849 | $558,100 | $0 | $558,100 |
| 2017 | $5,264 | $497,100 | $0 | $497,100 |
| 2016 | $5,207 | $473,400 | $0 | $473,400 |
| 2015 | $5,485 | $452,900 | $0 | $452,900 |
| 2014 | $5,086 | $404,300 | $0 | $404,300 |
Agents Affiliated with this Home
-
Aranson Maguire Group

Seller's Agent in 2024
Aranson Maguire Group
Compass
(617) 206-3333
148 in this area
379 Total Sales
-
Geoffrey Smith

Buyer's Agent in 2024
Geoffrey Smith
GPS Real Estate, LLC
(617) 908-5118
2 in this area
22 Total Sales
-
Z
Seller's Agent in 2017
Zachary Machin
eXp Realty
-
Ben Resnicow

Buyer's Agent in 2017
Ben Resnicow
Commonwealth Standard Realty Advisors
(617) 286-6855
11 in this area
158 Total Sales
-
Nancy Kueny

Seller's Agent in 2013
Nancy Kueny
Gibson Sothebys International Realty
(617) 242-4222
12 Total Sales
-
Steve Novak

Buyer's Agent in 2013
Steve Novak
Douglas Elliman Real Estate - Park Plaza
(617) 955-2224
2 in this area
55 Total Sales
Map
Source: MLS Property Information Network (MLS PIN)
MLS Number: 72165169
APN: SBOS-000000-000006-000711-000050
- 122 W 7th St Unit B
- 130 Tudor St Unit D
- 125 Tudor St
- 153-157 W Seventh St
- 114 Tudor St
- 115 W Seventh St Unit 3
- 80 Baxter St
- 64 Baxter St Unit 1
- 136 W Sixth St Unit 1A
- 138 W 8th St
- 120 D St Unit 3
- 92 W 8th St Unit 4
- 92 W 8th St Unit 3
- 112 W 9th St Unit 2
- 122 W 9th St Unit 2
- 174 W 7th St Unit 3
- 174 W 7th St Unit 1
- 205 W 6th St Unit 205
- 148 W 9th St Unit 6
- 150 W 9th St Unit 1
