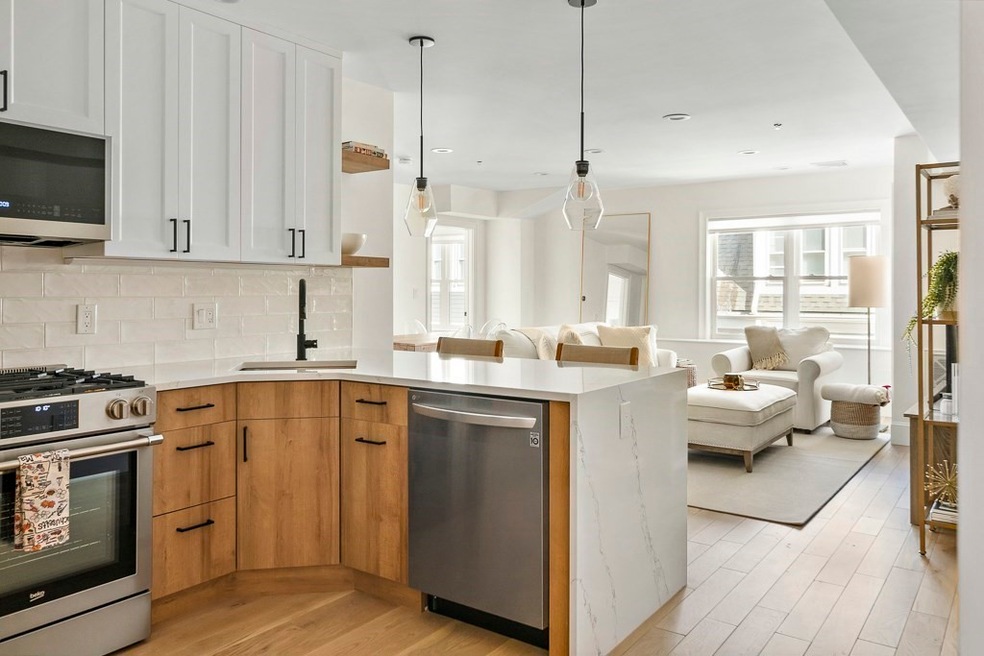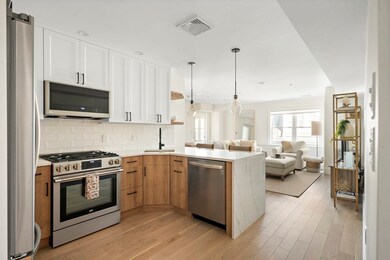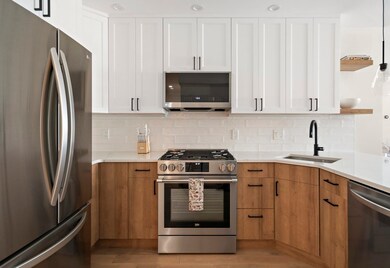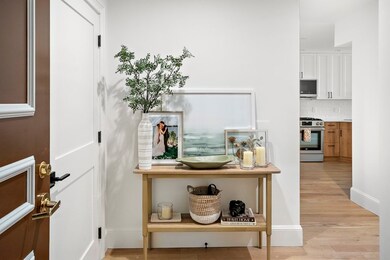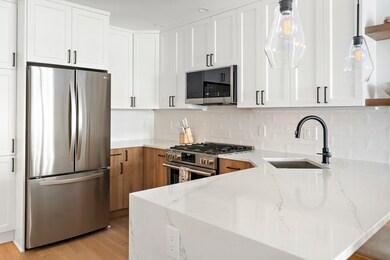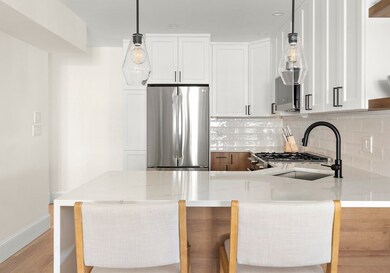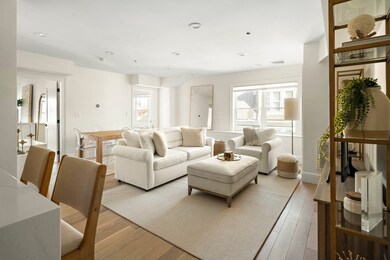
120 W 7th St Unit 405 Boston, MA 02127
South Boston NeighborhoodHighlights
- Deck
- Corner Lot
- 1 Car Attached Garage
- Wood Flooring
- Elevator
- 4-minute walk to Sweeney Playground
About This Home
As of May 2024Light, bright, open and airy! Welcome to this beautifully renovated 2-bedroom, 2-bathroom home located in the heart of South Boston's vibrant west side, offering a perfect blend of modern luxury and urban convenience. As you step into the unit, you'll be greeted by a foyer area with large coat closet. The kitchen features sleek but warm two tone cabinets and black hardware, waterfall quartz and a breakfast bar, perfect for casual dining and entertaining. The living space is bathed in natural light, creating a warm and inviting ambiance throughout. Enjoy city views from you en-suite primary bedroom, complete with ample closet space and a spa like bathroom retreat. Other highlights of this condo is the access to a common roof deck, where you can enjoy breathtaking city views and unwind in the open air. For added comfort, this condo comes equipped with central AC and heating and an elevator. Parking is a breeze with an attached garage with 1 parking space included!
Property Details
Home Type
- Condominium
Est. Annual Taxes
- $8,436
Year Built
- Built in 1910
HOA Fees
- $402 Monthly HOA Fees
Parking
- 1 Car Attached Garage
- Tuck Under Parking
- Garage Door Opener
Home Design
- Rubber Roof
Interior Spaces
- 1,066 Sq Ft Home
- 1-Story Property
- Insulated Windows
- Wood Flooring
- Intercom
Kitchen
- Range<<rangeHoodToken>>
- <<microwave>>
- Dishwasher
- Disposal
Bedrooms and Bathrooms
- 2 Bedrooms
- 2 Full Bathrooms
Additional Features
- Energy-Efficient Thermostat
- Deck
- Forced Air Heating and Cooling System
Listing and Financial Details
- Assessor Parcel Number W:06 P:00711 S:050,4519170
Community Details
Overview
- Association fees include water, sewer, insurance, maintenance structure, ground maintenance, snow removal, trash, reserve funds
- 25 Units
- Mid-Rise Condominium
Amenities
- Common Area
- Laundry Facilities
- Elevator
Pet Policy
- Call for details about the types of pets allowed
Ownership History
Purchase Details
Home Financials for this Owner
Home Financials are based on the most recent Mortgage that was taken out on this home.Purchase Details
Home Financials for this Owner
Home Financials are based on the most recent Mortgage that was taken out on this home.Purchase Details
Home Financials for this Owner
Home Financials are based on the most recent Mortgage that was taken out on this home.Similar Homes in the area
Home Values in the Area
Average Home Value in this Area
Purchase History
| Date | Type | Sale Price | Title Company |
|---|---|---|---|
| Condominium Deed | $870,000 | None Available | |
| Condominium Deed | $870,000 | None Available | |
| Not Resolvable | $625,000 | -- | |
| Deed | $475,000 | -- | |
| Deed | $475,000 | -- |
Mortgage History
| Date | Status | Loan Amount | Loan Type |
|---|---|---|---|
| Open | $565,500 | Purchase Money Mortgage | |
| Closed | $565,500 | Purchase Money Mortgage | |
| Previous Owner | $94,000 | Balloon | |
| Previous Owner | $478,000 | Stand Alone Refi Refinance Of Original Loan | |
| Previous Owner | $500,000 | Adjustable Rate Mortgage/ARM | |
| Previous Owner | $380,000 | New Conventional |
Property History
| Date | Event | Price | Change | Sq Ft Price |
|---|---|---|---|---|
| 05/17/2024 05/17/24 | Sold | $870,000 | -3.2% | $816 / Sq Ft |
| 03/12/2024 03/12/24 | Pending | -- | -- | -- |
| 02/09/2024 02/09/24 | For Sale | $899,000 | +43.8% | $843 / Sq Ft |
| 07/10/2017 07/10/17 | Sold | $625,000 | 0.0% | $586 / Sq Ft |
| 05/26/2017 05/26/17 | Pending | -- | -- | -- |
| 05/16/2017 05/16/17 | For Sale | $624,999 | +31.6% | $586 / Sq Ft |
| 06/03/2013 06/03/13 | Sold | $475,000 | +13.4% | $446 / Sq Ft |
| 04/21/2013 04/21/13 | Pending | -- | -- | -- |
| 04/02/2013 04/02/13 | For Sale | $419,000 | -- | $393 / Sq Ft |
Tax History Compared to Growth
Tax History
| Year | Tax Paid | Tax Assessment Tax Assessment Total Assessment is a certain percentage of the fair market value that is determined by local assessors to be the total taxable value of land and additions on the property. | Land | Improvement |
|---|---|---|---|---|
| 2025 | $9,379 | $809,900 | $0 | $809,900 |
| 2024 | $8,436 | $773,900 | $0 | $773,900 |
| 2023 | $8,068 | $751,200 | $0 | $751,200 |
| 2022 | $7,936 | $729,400 | $0 | $729,400 |
| 2021 | $7,725 | $724,000 | $0 | $724,000 |
| 2020 | $6,746 | $638,800 | $0 | $638,800 |
| 2019 | $6,235 | $591,600 | $0 | $591,600 |
| 2018 | $5,849 | $558,100 | $0 | $558,100 |
| 2017 | $5,264 | $497,100 | $0 | $497,100 |
| 2016 | $5,207 | $473,400 | $0 | $473,400 |
| 2015 | $5,485 | $452,900 | $0 | $452,900 |
| 2014 | $5,086 | $404,300 | $0 | $404,300 |
Agents Affiliated with this Home
-
Aranson Maguire Group

Seller's Agent in 2024
Aranson Maguire Group
Compass
(617) 206-3333
148 in this area
379 Total Sales
-
Geoffrey Smith

Buyer's Agent in 2024
Geoffrey Smith
GPS Real Estate, LLC
(617) 908-5118
2 in this area
22 Total Sales
-
Z
Seller's Agent in 2017
Zachary Machin
eXp Realty
-
Ben Resnicow

Buyer's Agent in 2017
Ben Resnicow
Commonwealth Standard Realty Advisors
(617) 286-6855
11 in this area
157 Total Sales
-
Nancy Kueny

Seller's Agent in 2013
Nancy Kueny
Gibson Sothebys International Realty
(617) 242-4222
12 Total Sales
-
Steve Novak

Buyer's Agent in 2013
Steve Novak
Douglas Elliman Real Estate - Park Plaza
(617) 955-2224
2 in this area
55 Total Sales
Map
Source: MLS Property Information Network (MLS PIN)
MLS Number: 73201013
APN: SBOS-000000-000006-000711-000050
- 130 Tudor St Unit D
- 122 W 7th St Unit B
- 125 Tudor St
- 114 Tudor St
- 153-157 W Seventh St
- 115 W Seventh St Unit 3
- 136 W Sixth St Unit 1A
- 80 Baxter St
- 64 Baxter St Unit 1
- 138 W 8th St
- 120 D St Unit 3
- 92 W 8th St Unit 4
- 92 W 8th St Unit 3
- 205 W 6th St Unit 205
- 174 W 7th St Unit 3
- 174 W 7th St Unit 1
- 112 W 9th St Unit 2
- 122 W 9th St Unit 2
- 148 W 9th St Unit 6
- 150 W 9th St Unit 1
