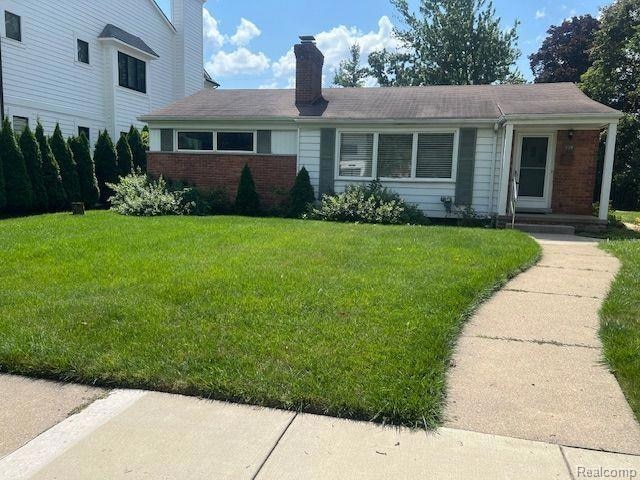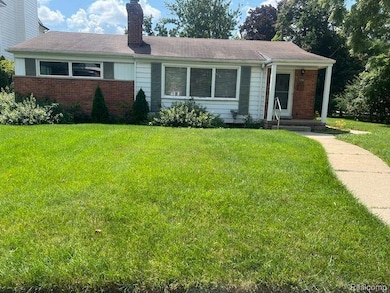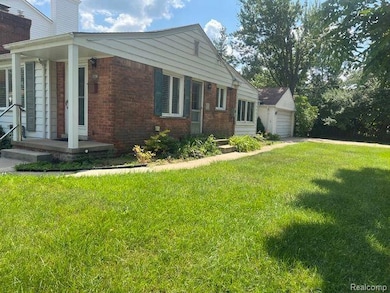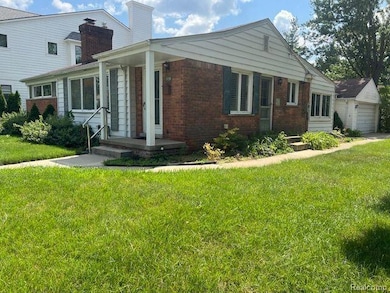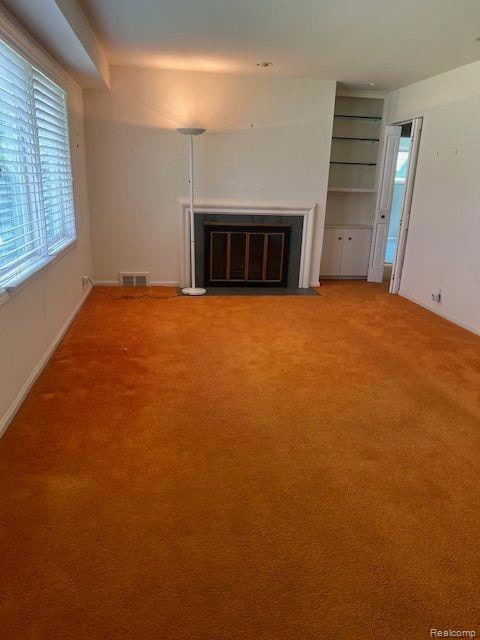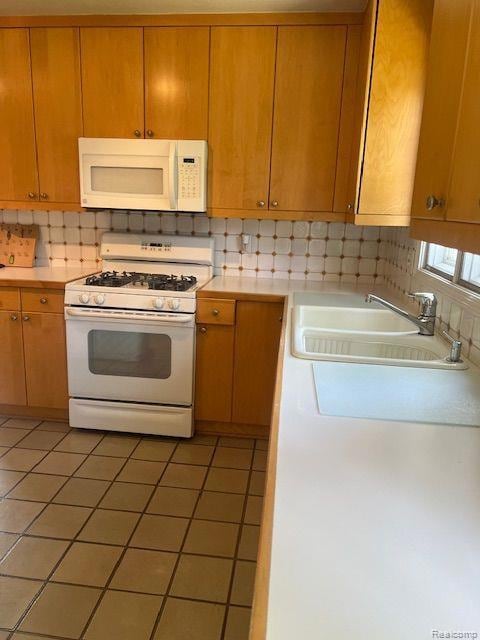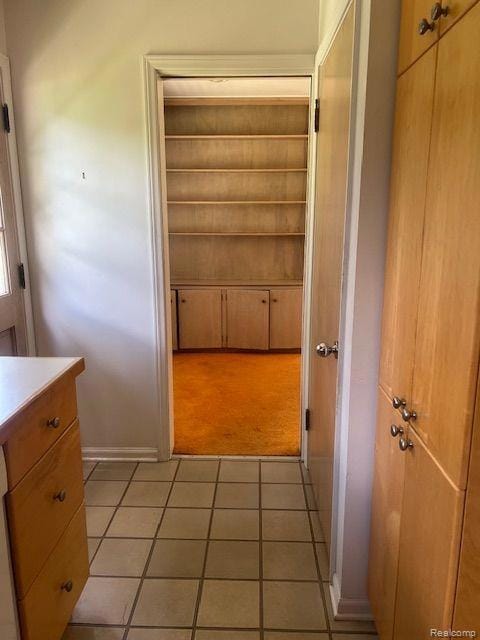120 Westchester Way Birmingham, MI 48009
Estimated payment $4,019/month
Total Views
159,183
2
Beds
1.5
Baths
1,165
Sq Ft
$579
Price per Sq Ft
Highlights
- Deck
- Ranch Style House
- 2 Car Detached Garage
- Pierce Elementary School Rated A
- No HOA
- Forced Air Heating and Cooling System
About This Home
Location, location, location!!! Cute ranch home with a basement situated on a large 83x120 lot. Home features two bedroom, spacious family room and a cozy dining room with a three season porch. House has been updated with newer windows, ac and furnance. This home is in excellent location and close to all the amenities. A must see! Agent owned.
Listing Agent
Berkshire Hathaway HomeServices Kee Realty Bham License #6506045194 Listed on: 11/13/2024

Home Details
Home Type
- Single Family
Est. Annual Taxes
Year Built
- Built in 1955
Lot Details
- 10,019 Sq Ft Lot
- Lot Dimensions are 83.00 x 120.00
- Fenced
Parking
- 2 Car Detached Garage
Home Design
- Ranch Style House
- Brick Exterior Construction
- Poured Concrete
- Asphalt Roof
Interior Spaces
- 1,165 Sq Ft Home
- Living Room with Fireplace
- Partially Finished Basement
Kitchen
- Microwave
- Dishwasher
- Disposal
Bedrooms and Bathrooms
- 2 Bedrooms
Laundry
- Dryer
- Washer
Utilities
- Forced Air Heating and Cooling System
- Heating System Uses Natural Gas
- Natural Gas Water Heater
Additional Features
- Deck
- Ground Level
Listing and Financial Details
- Assessor Parcel Number 1935128018
Community Details
Overview
- No Home Owners Association
- Nelson's Westway Subdivision
Amenities
- Laundry Facilities
Map
Create a Home Valuation Report for This Property
The Home Valuation Report is an in-depth analysis detailing your home's value as well as a comparison with similar homes in the area
Home Values in the Area
Average Home Value in this Area
Tax History
| Year | Tax Paid | Tax Assessment Tax Assessment Total Assessment is a certain percentage of the fair market value that is determined by local assessors to be the total taxable value of land and additions on the property. | Land | Improvement |
|---|---|---|---|---|
| 2024 | $4,936 | $207,940 | $0 | $0 |
| 2023 | $4,730 | $198,080 | $0 | $0 |
| 2022 | $5,071 | $180,690 | $0 | $0 |
| 2021 | $5,117 | $178,930 | $0 | $0 |
| 2020 | $4,559 | $169,790 | $0 | $0 |
| 2019 | $5,159 | $168,720 | $0 | $0 |
| 2018 | $6,206 | $168,050 | $0 | $0 |
| 2017 | $5,111 | $165,650 | $0 | $0 |
| 2016 | $5,121 | $163,570 | $0 | $0 |
| 2015 | -- | $154,040 | $0 | $0 |
| 2014 | -- | $128,830 | $0 | $0 |
| 2011 | -- | $126,030 | $0 | $0 |
Source: Public Records
Property History
| Date | Event | Price | List to Sale | Price per Sq Ft | Prior Sale |
|---|---|---|---|---|---|
| 06/02/2025 06/02/25 | For Rent | $2,300 | 0.0% | -- | |
| 01/30/2025 01/30/25 | Price Changed | $675,000 | -3.4% | $579 / Sq Ft | |
| 11/13/2024 11/13/24 | For Sale | $699,000 | +27.1% | $600 / Sq Ft | |
| 07/03/2024 07/03/24 | Sold | $550,000 | -8.2% | $472 / Sq Ft | View Prior Sale |
| 05/29/2024 05/29/24 | Pending | -- | -- | -- | |
| 05/10/2024 05/10/24 | For Sale | $599,000 | -- | $514 / Sq Ft |
Source: Realcomp
Purchase History
| Date | Type | Sale Price | Title Company |
|---|---|---|---|
| Quit Claim Deed | -- | None Listed On Document | |
| Warranty Deed | $550,000 | Ata National Title | |
| Interfamily Deed Transfer | -- | None Available |
Source: Public Records
Source: Realcomp
MLS Number: 20240085642
APN: 19-35-128-018
Nearby Homes
- 394 S Glenhurst Dr
- 345 Kimberly St
- 1834 Fairview St
- 520 Pleasant St
- 222 Arlington St
- 695 Westchester Way
- 1882 Melbourne St
- 586 Fairfax St
- 397 S Cranbrook Rd
- 999 Pleasant Ave
- 329 Linden Rd
- 956 Westwood Dr
- 2579 Amberly Rd
- 1019 N Cranbrook Rd
- 1057 Arlington St
- 633 Hawthorne St
- 1777 Fairway Dr
- 786 S Cranbrook Rd
- 1120 Lyonhurst St
- 2330 Fairway Dr
- 1834 Fairview St
- 599 Westchester Way
- 554 Merritt Ln
- 600 Westwood Dr
- 645 Arlington St
- 1777 Fairway Dr
- 1462 Fairway Dr
- 310 Southfield Rd Unit 4
- 775 Wallace St
- 638 Hanna St
- 691 Wallace St
- 1047 N Old Woodward Ave
- 444 Chester St Unit 405
- 444 Chester St Unit 413
- 1047 N Old Woodward Ave Unit 4
- 1047 N Old Woodward Ave Unit 1
- 1115 N Old Woodward Ave Unit 61
- 758 Chester St
- 383 W Brown St Unit 2
- 1115 N Old Woodward Ave
