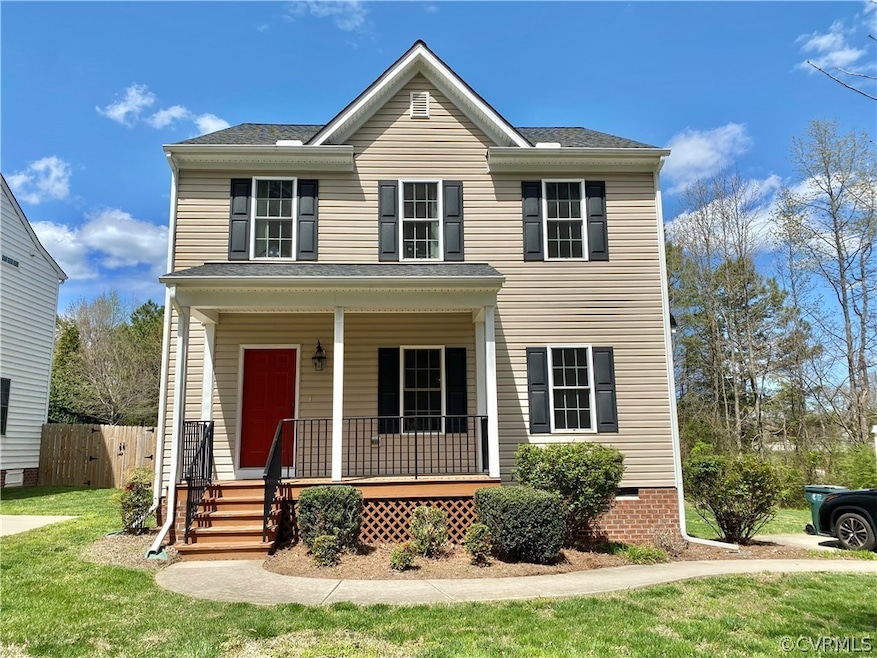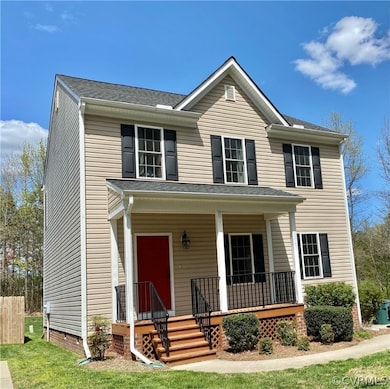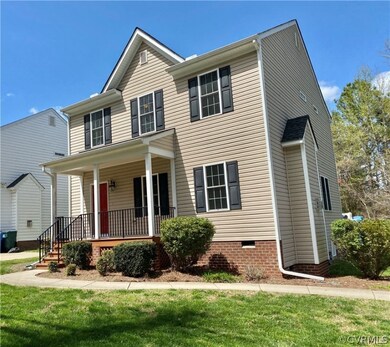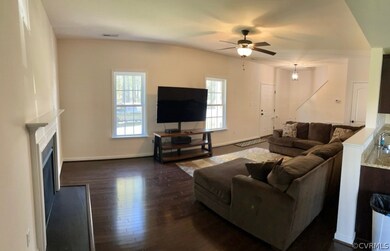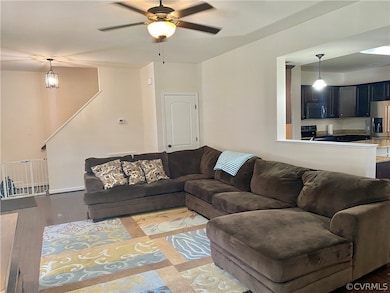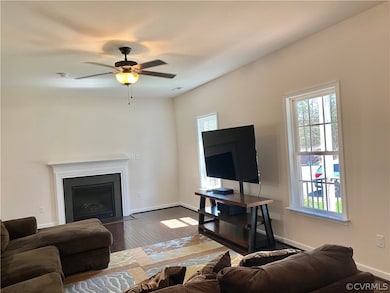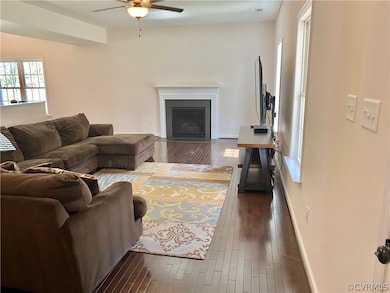
1200 Cole Blvd Glen Allen, VA 23060
Highlights
- Deck
- Granite Countertops
- Front Porch
- Transitional Architecture
- Thermal Windows
- Patio
About This Home
As of May 2022LOCATIONLOCATION, LOCATION: The Leigh floor plan by Atack Properties on a quarter of an acre lot at the end of the cul-de-sac. Sit on the front porch and enjoy the sunshine; enter the front door and be WOWED by the open floor plan. The oversized family room features wood floors, gas fireplace, and a ceiling fan. The family room opens to the dining room and kitchen which both feature wood flooring. The dining room has french doors that open to the rear deck and a cement patio. The kitchen offers an island, granite counter tops, pantry, and lots of cabinetry. Through the kitchen door is a half bath with wood flooring and a walk in laundry room. Upstairs are 3 bedrooms; the primary bedroom offers an huge walk in closet and a primary bathroom. The other 2 bedrooms are spacious and sunny; there is a large full hall bathroom. The home has been freshly painted on the inside and power washed on the outside; the hot water tank and the controls for the irrigation system are in the attached storage shed. This beautiful home is waiting on its new owner(s)
Last Agent to Sell the Property
Keller Williams Realty License #0225077683 Listed on: 04/13/2022

Home Details
Home Type
- Single Family
Est. Annual Taxes
- $2,184
Year Built
- Built in 2014
Lot Details
- 8,712 Sq Ft Lot
- Sprinkler System
- Zoning described as R5AC
Parking
- Off-Street Parking
Home Design
- Transitional Architecture
- Brick Exterior Construction
- Frame Construction
- Shingle Roof
- Vinyl Siding
Interior Spaces
- 1,873 Sq Ft Home
- 2-Story Property
- Ceiling Fan
- Gas Fireplace
- Thermal Windows
- Sliding Doors
- Crawl Space
Kitchen
- <<OvenToken>>
- Electric Cooktop
- <<microwave>>
- Dishwasher
- Kitchen Island
- Granite Countertops
Flooring
- Carpet
- Vinyl
Bedrooms and Bathrooms
- 3 Bedrooms
- En-Suite Primary Bedroom
Outdoor Features
- Deck
- Patio
- Shed
- Front Porch
Schools
- Longdale Elementary School
- Brookland Middle School
- Hermitage High School
Utilities
- Central Air
- Heating System Uses Natural Gas
- Heat Pump System
- Gas Water Heater
Listing and Financial Details
- Tax Lot 13
- Assessor Parcel Number 783-763-7894
Ownership History
Purchase Details
Home Financials for this Owner
Home Financials are based on the most recent Mortgage that was taken out on this home.Purchase Details
Home Financials for this Owner
Home Financials are based on the most recent Mortgage that was taken out on this home.Purchase Details
Home Financials for this Owner
Home Financials are based on the most recent Mortgage that was taken out on this home.Similar Homes in Glen Allen, VA
Home Values in the Area
Average Home Value in this Area
Purchase History
| Date | Type | Sale Price | Title Company |
|---|---|---|---|
| Bargain Sale Deed | $350,000 | Old Republic National Title | |
| Special Warranty Deed | -- | -- | |
| Warranty Deed | $224,950 | -- |
Mortgage History
| Date | Status | Loan Amount | Loan Type |
|---|---|---|---|
| Open | $332,500 | New Conventional | |
| Previous Owner | $224,950 | VA |
Property History
| Date | Event | Price | Change | Sq Ft Price |
|---|---|---|---|---|
| 07/18/2025 07/18/25 | For Sale | $465,900 | +33.1% | $243 / Sq Ft |
| 05/26/2022 05/26/22 | Sold | $350,000 | 0.0% | $187 / Sq Ft |
| 04/18/2022 04/18/22 | Pending | -- | -- | -- |
| 04/13/2022 04/13/22 | For Sale | $349,950 | +55.6% | $187 / Sq Ft |
| 08/22/2014 08/22/14 | Sold | $224,950 | +2.7% | $120 / Sq Ft |
| 07/11/2014 07/11/14 | Pending | -- | -- | -- |
| 12/27/2013 12/27/13 | For Sale | $219,000 | -- | $117 / Sq Ft |
Tax History Compared to Growth
Tax History
| Year | Tax Paid | Tax Assessment Tax Assessment Total Assessment is a certain percentage of the fair market value that is determined by local assessors to be the total taxable value of land and additions on the property. | Land | Improvement |
|---|---|---|---|---|
| 2025 | $3,042 | $341,000 | $59,000 | $282,000 |
| 2024 | $3,042 | $333,900 | $59,000 | $274,900 |
| 2023 | $2,838 | $333,900 | $59,000 | $274,900 |
| 2022 | $2,364 | $278,100 | $57,000 | $221,100 |
| 2021 | $2,184 | $249,000 | $50,000 | $199,000 |
| 2020 | $2,166 | $249,000 | $50,000 | $199,000 |
| 2019 | $2,092 | $240,500 | $50,000 | $190,500 |
| 2018 | $1,984 | $228,000 | $46,000 | $182,000 |
| 2017 | $1,790 | $205,700 | $46,000 | $159,700 |
| 2016 | $400 | $202,300 | $46,000 | $156,300 |
| 2015 | $365 | $46,000 | $46,000 | $0 |
| 2014 | $365 | $42,000 | $42,000 | $0 |
Agents Affiliated with this Home
-
Stephanie Alley
S
Seller's Agent in 2025
Stephanie Alley
AppleSeed Realty
(804) 698-9684
1 in this area
2 Total Sales
-
Emily Dickson
E
Seller Co-Listing Agent in 2025
Emily Dickson
AppleSeed Realty
(804) 339-1757
1 in this area
13 Total Sales
-
Virginia Leabough

Seller's Agent in 2022
Virginia Leabough
Keller Williams Realty
(804) 347-3605
4 in this area
128 Total Sales
-
Marc Austin Highfill

Seller's Agent in 2014
Marc Austin Highfill
Exit First Realty
(804) 840-9824
18 in this area
552 Total Sales
Map
Source: Central Virginia Regional MLS
MLS Number: 2209681
APN: 783-763-7894
- 10237 Berrymeade Ct
- 1014 Pennsylvania Ave
- 909 Harmony Rd
- 1117 Lees Crossing Ct
- 833 Tavern Green Rd
- 1312 Maryland Ave
- 9400 Telegraph Run Ln
- 1423 New York Ave
- 1217 Old Francis Rd
- 325 Wilson Creek Dr
- 8504 Wilson Creek Ln
- 8521 Wilson Creek Ln
- 8528 Wilson Creek Ln
- 308 Camerons Ferry Dr
- 1409 Virginia Ave
- 9007 Telegraph Rd Unit B
- 10218 Richmond Rd
- 1004 Brookwood Glen Ln
- 9282 Magellan Pkwy Unit A
- 9224 Magellan Pkwy Unit A
