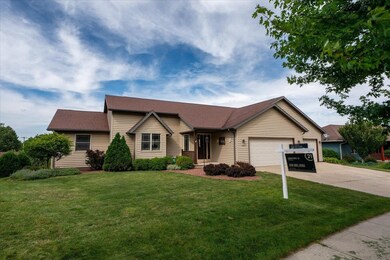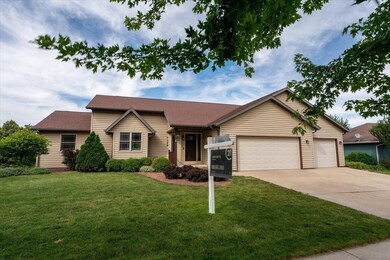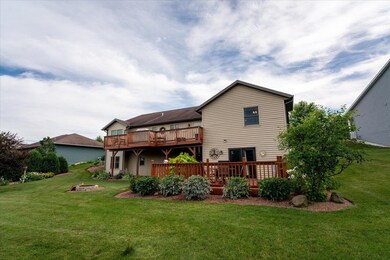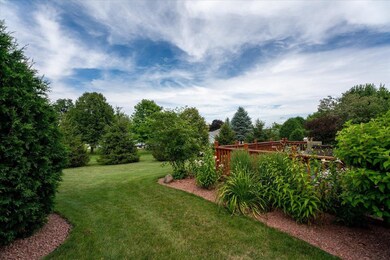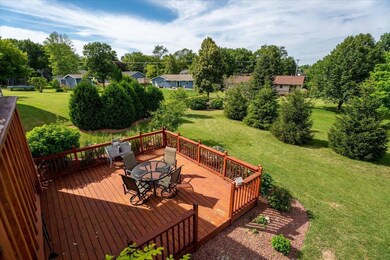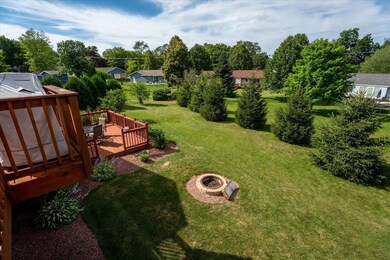
1200 Fieldcrest Dr Edgerton, WI 53534
Estimated Value: $412,000
Highlights
- Open Floorplan
- Ranch Style House
- Great Room
- Deck
- Wood Flooring
- 3 Car Attached Garage
About This Home
As of September 2022Discover this 4BR 3BA ranch w/ 3 car garage on 1/3 acre in convenient Edgerton. Well kept & well appointed throughout featuring HW floors on the main level, 12' ceilings in LR/great room, tray ceiling in DR, & 1st flr laundry. Kitchen offers newer appliances, gas stove, island, & pantry. Walk out to the 30' x 10' deck overlooking your beautiful back yard. Primary BR suite w/walk-in closet, tray ceiling w/fan. Split bedroom floor plan. LL family room has size for entertaining your game day friends. LL also has 4th BR currently used as an office & another full bath. Carpet & tile by Sergenian's. Walks out to a second deck which is 18' x 18'.Seller can offer a flexible closing date. Custom fabric blinds throughout. HW is 5 yrs old. AC also 5 yrs old. Interior freshly painted in 2022.
Last Agent to Sell the Property
Century 21 Affiliated License #2472-90 Listed on: 07/13/2022

Home Details
Home Type
- Single Family
Est. Annual Taxes
- $6,236
Year Built
- Built in 2006
Lot Details
- 0.33
Home Design
- Ranch Style House
- Poured Concrete
- Vinyl Siding
Interior Spaces
- Open Floorplan
- Great Room
- Wood Flooring
- Laundry on main level
Kitchen
- Breakfast Bar
- Oven or Range
- Microwave
- Dishwasher
- Kitchen Island
- Disposal
Bedrooms and Bathrooms
- 4 Bedrooms
- Split Bedroom Floorplan
- Walk-In Closet
- 3 Full Bathrooms
- Separate Shower in Primary Bathroom
- Bathtub
- Walk-in Shower
Finished Basement
- Walk-Out Basement
- Basement Fills Entire Space Under The House
- Basement Ceilings are 8 Feet High
- Basement Windows
Parking
- 3 Car Attached Garage
- Garage Door Opener
Accessible Home Design
- Accessible Bedroom
- Low Pile Carpeting
- Ramped or Level from Garage
Schools
- Call School District Elementary And Middle School
- Edgerton High School
Utilities
- Forced Air Cooling System
- Water Softener
- Cable TV Available
Additional Features
- Deck
- 0.33 Acre Lot
Community Details
- Windfield Subdivision
Ownership History
Purchase Details
Home Financials for this Owner
Home Financials are based on the most recent Mortgage that was taken out on this home.Purchase Details
Similar Homes in the area
Home Values in the Area
Average Home Value in this Area
Purchase History
| Date | Buyer | Sale Price | Title Company |
|---|---|---|---|
| Worthing Mark J | $233,500 | None Available | |
| Feggestad Harold A | $38,000 | None Available |
Mortgage History
| Date | Status | Borrower | Loan Amount |
|---|---|---|---|
| Open | Worthing Mark J | $203,400 | |
| Closed | Worthing Mark J | $216,000 |
Property History
| Date | Event | Price | Change | Sq Ft Price |
|---|---|---|---|---|
| 09/23/2022 09/23/22 | Sold | $390,000 | -2.5% | $127 / Sq Ft |
| 08/11/2022 08/11/22 | Pending | -- | -- | -- |
| 08/05/2022 08/05/22 | Price Changed | $399,999 | -8.0% | $131 / Sq Ft |
| 07/18/2022 07/18/22 | For Sale | $434,900 | +11.5% | $142 / Sq Ft |
| 07/13/2022 07/13/22 | Off Market | $390,000 | -- | -- |
Tax History Compared to Growth
Tax History
| Year | Tax Paid | Tax Assessment Tax Assessment Total Assessment is a certain percentage of the fair market value that is determined by local assessors to be the total taxable value of land and additions on the property. | Land | Improvement |
|---|---|---|---|---|
| 2021 | $6,236 | $325,300 | $37,500 | $287,800 |
| 2020 | $6,533 | $302,900 | $37,500 | $265,400 |
| 2019 | $6,338 | $288,600 | $37,500 | $251,100 |
| 2018 | $6,176 | $269,500 | $37,500 | $232,000 |
| 2017 | $5,762 | $248,800 | $37,500 | $211,300 |
| 2016 | $5,760 | $238,500 | $37,500 | $201,000 |
| 2015 | $5,688 | $234,100 | $37,500 | $196,600 |
| 2014 | $5,392 | $220,800 | $37,500 | $183,300 |
| 2013 | $5,171 | $200,900 | $37,500 | $163,400 |
Agents Affiliated with this Home
-
Rick Lyngaas

Seller's Agent in 2022
Rick Lyngaas
Century 21 Affiliated
(608) 217-4719
1 in this area
26 Total Sales
-
Tobi Silgman

Buyer's Agent in 2022
Tobi Silgman
Lauer Realty Group, Inc.
(608) 279-3591
1 in this area
257 Total Sales
Map
Source: South Central Wisconsin Multiple Listing Service
MLS Number: 1939194
APN: 221-171552
- 862 Stonefield Dr
- 217 W Meadows Dr
- 705 Washington St
- 1 Mechanic St
- 116 Swift St Unit 204
- 116 Swift St Unit 203
- 116 Swift St Unit 202
- 116 Swift St Unit 201
- 116 Swift St Unit 107
- 116 Swift St Unit 101
- 316 South Ave
- 108 N Main St
- 103 E Rollin St
- 214 Martha St
- 1621 W Crystal Dr
- 9697 N Blackhawk Dr
- 9727 N Blackhawk Dr
- 9635 N Arrowhead Shores Rd
- 11340 N Ricky Rd
- 817 George Ave
- 1200 Fieldcrest Dr
- 1180 Fieldcrest Dr
- 1210 Fieldcrest Dr
- 1191 Fieldcrest Dr
- 1201 Fieldcrest Dr
- 1191 Hain Rd
- 1220 Fieldcrest Dr
- 1201 Hain Rd
- 1181 Fieldcrest Dr
- 1150 Fieldcrest Dr
- 1181 Hain Rd
- 1230 Fieldcrest Dr
- 1211 Fieldcrest Dr
- 1171 Fieldcrest Dr
- 1171 Hain Rd
- 1211 Hain Rd
- 1221 Fieldcrest Dr
- 1272 Hain Rd Unit A
- 1161 Fieldcrest Dr
- 1221 Hain Rd

