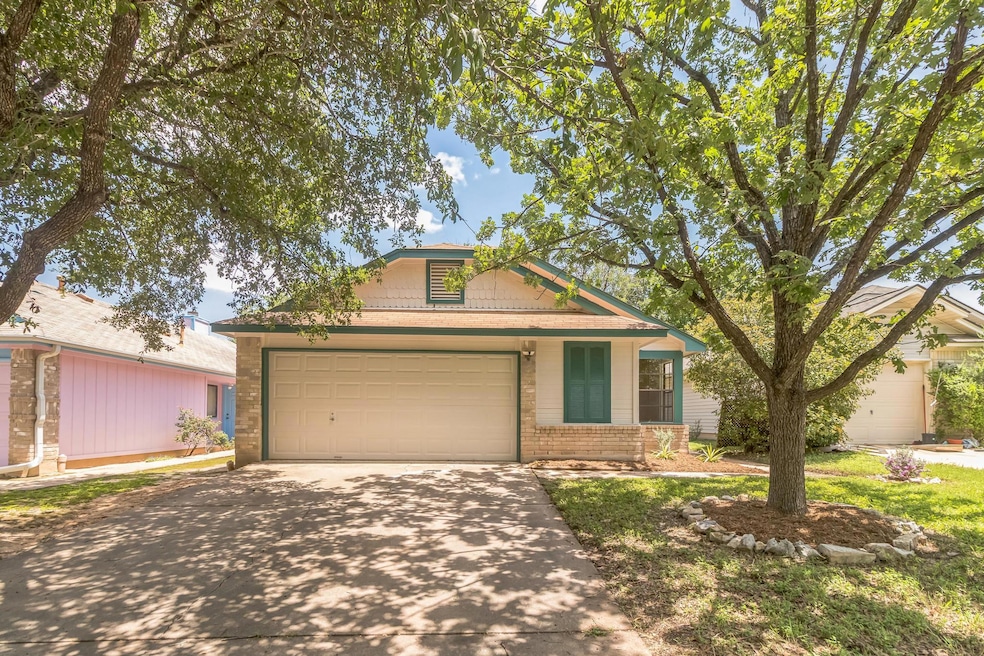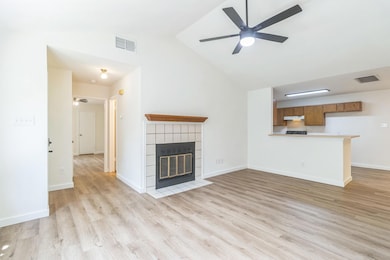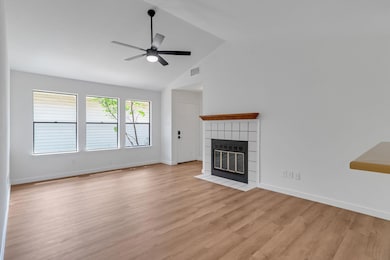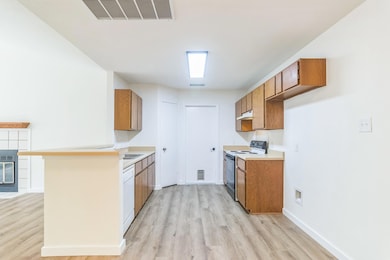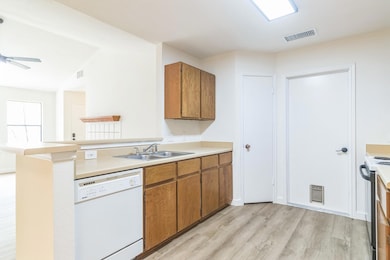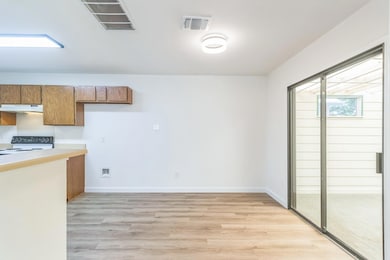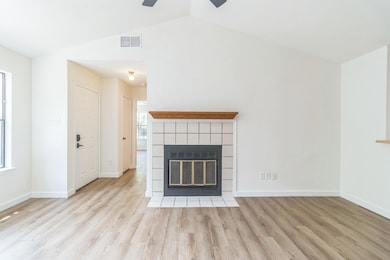
1200 Glen Summer Cove Austin, TX 78753
Copperfield NeighborhoodEstimated payment $2,132/month
Highlights
- Mature Trees
- Private Yard
- Covered patio or porch
- Cathedral Ceiling
- No HOA
- Cul-De-Sac
About This Home
Welcome to this beautifully updated home, refreshed from top to bottom and ready for its new owners. Step inside to discover brand new, solid surface flooring that flows seamlessly throughout the entire house as it has no carpet! The interior and exterior have been freshly painted, creating a bright, clean, and modern feel.
The spacious 2-bedroom, 2-bathroom layout features a desirable mother-in-law plan, offering excellent separation and privacy for roommates, guests, or a home office. This thoughtful design makes it a perfect starter home or an ideal property for those looking to downsize without sacrificing comfort.
Outdoor enthusiasts will fall in love with the location! You're just a block away from the Copperfield Nature Trail and close to the expansive Walnut Creek Trail system, offering miles of hiking and biking right from your doorstep. Enjoy your own private, park-like backyard from the large deck or the versatile enclosed back porch, perfect for year-round enjoyment.
Convenience is key with an indoor utility room and a prime location near the Tech Ridge corridor, major employers, shopping, and dining. Don't miss this opportunity to own a turnkey home in Copperfield, one of the few affordable and charming neighborhoods left in Austin!
Listing Agent
Dash Realty Brokerage Phone: (512) 222-3406 License #0657313 Listed on: 07/17/2025
Home Details
Home Type
- Single Family
Est. Annual Taxes
- $4,355
Year Built
- Built in 1985
Lot Details
- 5,053 Sq Ft Lot
- Cul-De-Sac
- South Facing Home
- Wood Fence
- Mature Trees
- Wooded Lot
- Private Yard
Parking
- 2 Car Attached Garage
- Garage Door Opener
Home Design
- Slab Foundation
- Composition Roof
- Masonry Siding
Interior Spaces
- 1,021 Sq Ft Home
- 1-Story Property
- Cathedral Ceiling
- Aluminum Window Frames
- Great Room with Fireplace
Kitchen
- Breakfast Bar
- Free-Standing Range
- Dishwasher
- Disposal
Flooring
- Carpet
- Vinyl
Bedrooms and Bathrooms
- 2 Main Level Bedrooms
- In-Law or Guest Suite
- 2 Full Bathrooms
Schools
- Copperfield Elementary School
- Westview Middle School
- John B Connally High School
Utilities
- Central Heating and Cooling System
- Heating System Uses Natural Gas
Additional Features
- Grip-Accessible Features
- Covered patio or porch
Community Details
- No Home Owners Association
- Copperfield Sec 02 C Subdivision
Listing and Financial Details
- Assessor Parcel Number 02502807470000
Map
Home Values in the Area
Average Home Value in this Area
Tax History
| Year | Tax Paid | Tax Assessment Tax Assessment Total Assessment is a certain percentage of the fair market value that is determined by local assessors to be the total taxable value of land and additions on the property. | Land | Improvement |
|---|---|---|---|---|
| 2023 | $4,355 | $254,583 | $0 | $0 |
| 2022 | $5,191 | $231,439 | $0 | $0 |
| 2021 | $5,308 | $210,399 | $57,000 | $169,178 |
| 2020 | $4,730 | $191,272 | $57,000 | $134,272 |
| 2018 | $4,566 | $178,235 | $57,000 | $127,234 |
| 2017 | $4,177 | $162,032 | $38,000 | $124,032 |
| 2016 | $3,488 | $135,292 | $25,650 | $109,642 |
| 2015 | $1,214 | $129,233 | $25,650 | $103,583 |
| 2014 | $1,214 | $101,009 | $0 | $0 |
Property History
| Date | Event | Price | Change | Sq Ft Price |
|---|---|---|---|---|
| 07/17/2025 07/17/25 | For Sale | $319,400 | +87.9% | $313 / Sq Ft |
| 06/06/2016 06/06/16 | Sold | -- | -- | -- |
| 04/28/2016 04/28/16 | Pending | -- | -- | -- |
| 04/26/2016 04/26/16 | Price Changed | $170,000 | -5.6% | $167 / Sq Ft |
| 04/24/2016 04/24/16 | For Sale | $180,000 | -- | $176 / Sq Ft |
Purchase History
| Date | Type | Sale Price | Title Company |
|---|---|---|---|
| Warranty Deed | -- | New Title Company Name | |
| Vendors Lien | -- | Itc | |
| Deed | -- | None Available | |
| Warranty Deed | -- | Itc | |
| Warranty Deed | -- | -- | |
| Vendors Lien | -- | Commonwealth Land Title |
Mortgage History
| Date | Status | Loan Amount | Loan Type |
|---|---|---|---|
| Open | $331,000 | New Conventional | |
| Previous Owner | $159,125 | New Conventional | |
| Previous Owner | $79,050 | Fannie Mae Freddie Mac | |
| Previous Owner | $103,999 | Credit Line Revolving | |
| Previous Owner | $77,100 | VA |
Similar Homes in the area
Source: Unlock MLS (Austin Board of REALTORS®)
MLS Number: 2701155
APN: 257900
- 1102 Silverton Ct
- 1100 Silverton Ct
- 12005 Thompkins Dr
- 1301 Dominique Dr
- 11932 Shropshire Blvd
- 1121 Peggotty Place
- 1115 Byers Ln
- 1000 Bodgers Dr
- 1207 Crupp Ct
- 1405 Alma Dr
- 927 Peggotty Place
- 12160 Abbey Glen Ln
- 1125 Byers Ln
- 12153 Abbey Glen Ln
- 11915 River Oaks Trail
- 12185 Chelsea Glen Place Unit BR
- 902 Bodgers Dr
- 12249 Abbey Glen Ln Unit B
- 11615 February Dr
- 1406 Byers Ln
- 1100 Silverton Ct
- 12005 Thompkins Dr
- 1303 Dominique Dr
- 1104 Larkins Ln
- 11932 Shropshire Blvd
- 1016 Peggotty Place
- 12050 Trotwood Dr
- 1207 Crupp Ct
- 12030 Rotherham Dr
- 12100 Lavinia Ln
- 12185 Chelsea Glen Place Unit BR
- 12200 Abbey Glen Ln Unit F
- 12205 Abbey Glen Ln
- 914 Peggotty Place
- 12249 Abbey Glen Ln Unit B
- 12223 Branston Dr
- 1015 E Yager Ln Unit 84
- 1015 E Yager Ln Unit 77
- 1015 E Yager Ln Unit 157
- 1015 E Yager Ln Unit 79
