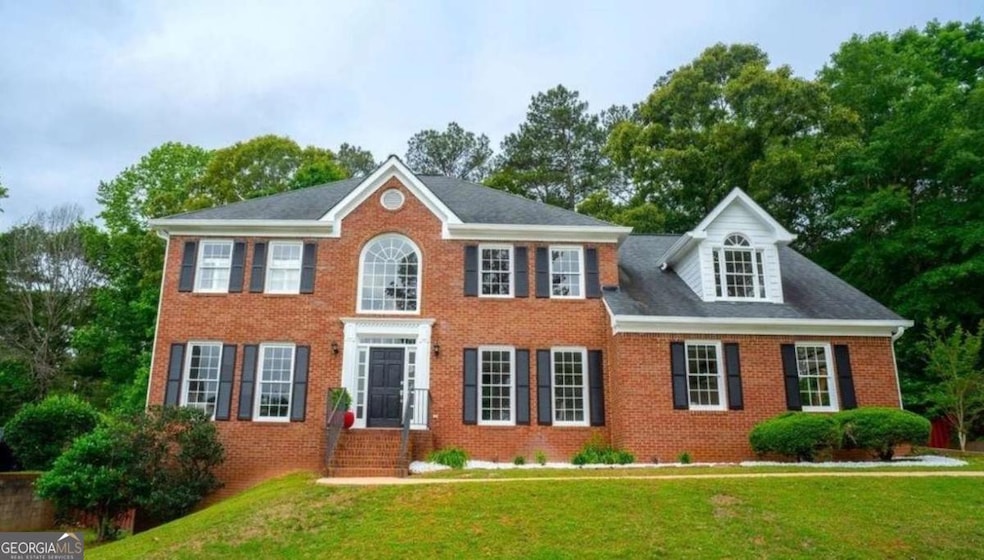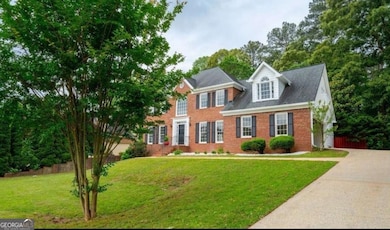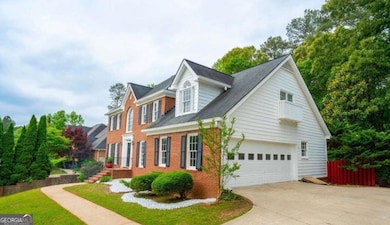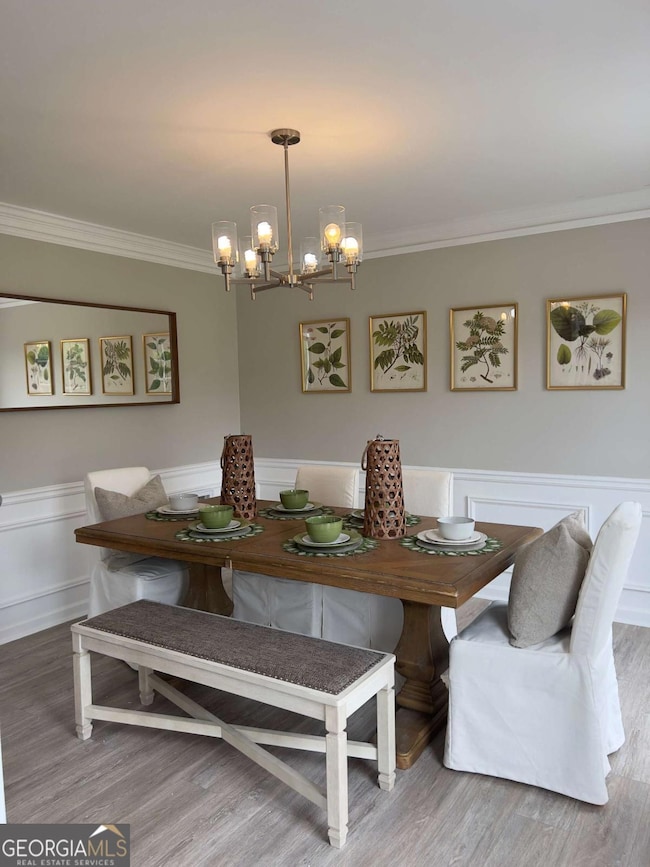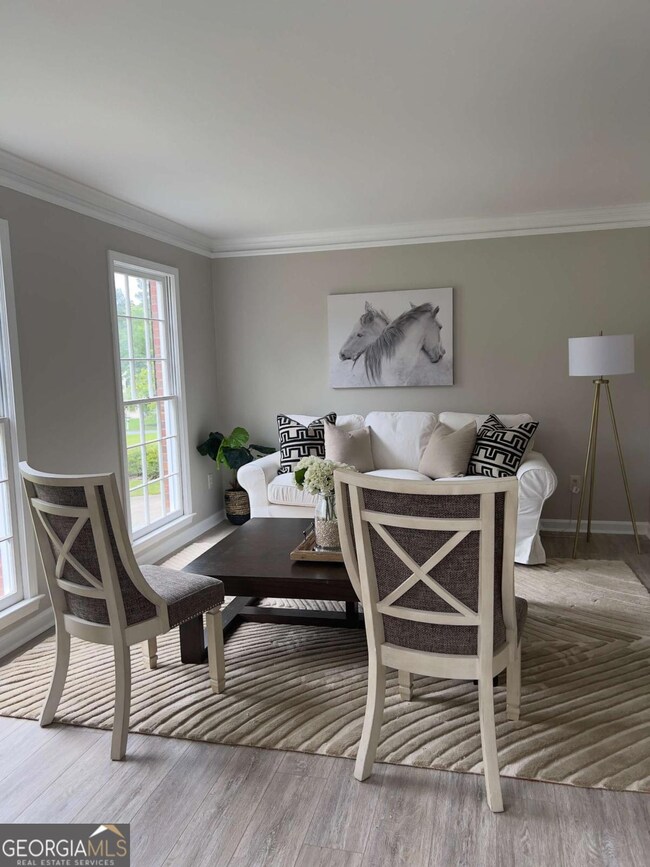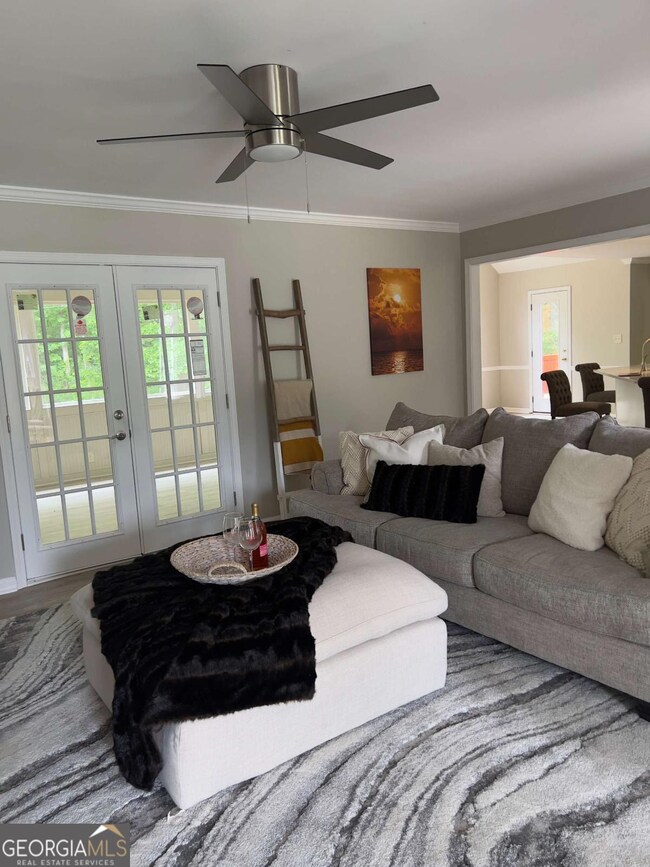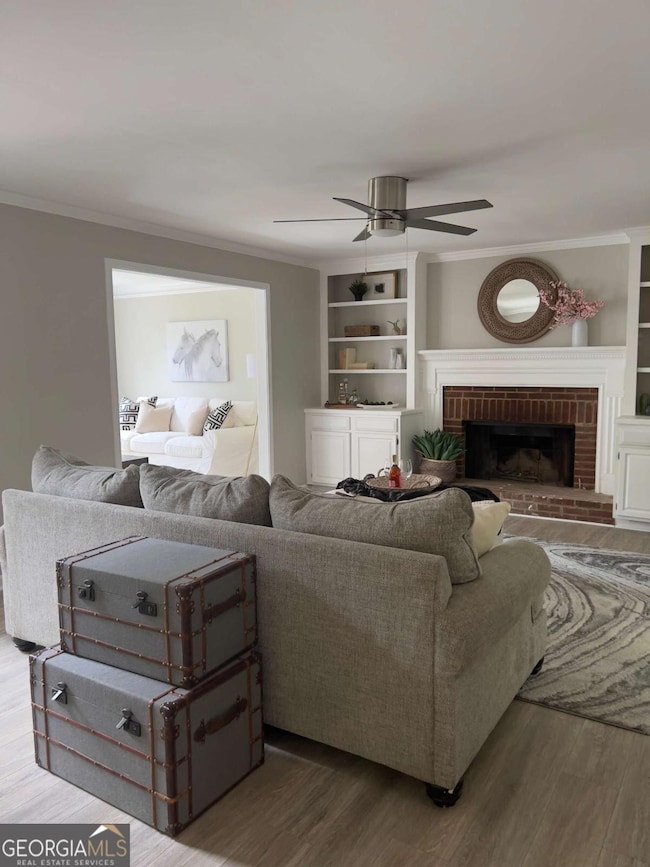1200 Larson Ln SW Marietta, GA 30064
West Cobb NeighborhoodEstimated payment $3,410/month
Highlights
- Clubhouse
- Deck
- Freestanding Bathtub
- Cheatham Hill Elementary School Rated A
- Private Lot
- Vaulted Ceiling
About This Home
Welcome to this stunning, move-in ready home in the desirable Sentinel West subdivision of Marietta, perfectly situated on nearly half an acre, on a full basement, and just steps away from the community amenities, including a pool and tennis courts. With summer just around the corner, now is the perfect time to enjoy everything this property has to offer. Boasting a classic brick front, established landscaping, a two-car side-entry garage, and an inviting front stoop, this home impresses from the start. Inside, a soaring two-story foyer leads to a formal dining room with elegant wainscoting, a formal living room, and a spacious family room featuring a wood-burning fireplace and French doors that open to a bright, airy sunroom. The sunroom overlooks the expansive, fenced-in backyard with wooded views and no rear neighbors for a private retreat you can utilize year around. The oversized eat-in kitchen is the heart of the home, complete with granite countertops, high-end stainless steel appliances, a wine rack, large island that seats up to six, and a stunning floor-to-ceiling Palladium window that floods the dining area with natural light. Upstairs, you'll find a luxurious primary suite featuring tray ceilings, plantation shutters, spa-like bathroom with split vanities, free-standing soaking tub, large frame-less shower, and a must-see walk-in closet. Three additional generously sized bedrooms and an additional full bathroom complete the upper level. The fully finished basement offers a private entry and covered patio with limitless potential. Ideal for in-law or guest quarters, a young adult apartment, or the ultimate entertainment zone where you'll look forward to hosting friends and family after a day at the pool! Fire up the grill and enjoy the expansive deck, perfect for kicking back and relaxing on your favorite outdoor furniture. With tasteful updates throughout, including modern fixtures and elegant trim work, this home rivals new construction in both style and comfort. Located near recreational facilities, healthcare, shopping, local favorites, lots of grocery options, and the scenic walking trails of Kolb's Farm, this home combines convenience with a lifestyle of leisure and community. Don't miss the chance to call this beautiful home yours!
Home Details
Home Type
- Single Family
Est. Annual Taxes
- $4,161
Year Built
- Built in 1993
Lot Details
- 0.46 Acre Lot
- Back Yard Fenced
- Private Lot
HOA Fees
- $52 Monthly HOA Fees
Home Design
- Traditional Architecture
- Composition Roof
- Wood Siding
- Brick Front
Interior Spaces
- 3,165 Sq Ft Home
- 2-Story Property
- Bookcases
- Tray Ceiling
- Vaulted Ceiling
- Ceiling Fan
- Double Pane Windows
- Plantation Shutters
- Family Room with Fireplace
- Formal Dining Room
- Sun or Florida Room
- Pull Down Stairs to Attic
- Laundry Room
Kitchen
- Breakfast Room
- Breakfast Bar
- Built-In Double Oven
- Cooktop
- Microwave
- Dishwasher
- Stainless Steel Appliances
- Kitchen Island
- Disposal
Flooring
- Wood
- Carpet
- Tile
Bedrooms and Bathrooms
- 4 Bedrooms
- Walk-In Closet
- Double Vanity
- Freestanding Bathtub
- Soaking Tub
Finished Basement
- Basement Fills Entire Space Under The House
- Interior and Exterior Basement Entry
- Natural lighting in basement
Home Security
- Carbon Monoxide Detectors
- Fire and Smoke Detector
Parking
- 2 Car Garage
- Parking Accessed On Kitchen Level
- Side or Rear Entrance to Parking
- Garage Door Opener
Outdoor Features
- Deck
- Patio
Location
- Property is near schools
- Property is near shops
Schools
- Cheatham Hill Elementary School
- Lovinggood Middle School
- Hillgrove High School
Utilities
- Forced Air Zoned Cooling and Heating System
- Heating System Uses Natural Gas
- Gas Water Heater
Community Details
Overview
- Association fees include ground maintenance, swimming, tennis
- Sentinel West Subdivision
Amenities
- Clubhouse
Recreation
- Tennis Courts
- Community Pool
Map
Home Values in the Area
Average Home Value in this Area
Tax History
| Year | Tax Paid | Tax Assessment Tax Assessment Total Assessment is a certain percentage of the fair market value that is determined by local assessors to be the total taxable value of land and additions on the property. | Land | Improvement |
|---|---|---|---|---|
| 2025 | $6,731 | $223,400 | $52,000 | $171,400 |
| 2024 | $4,161 | $138,000 | $47,320 | $90,680 |
| 2023 | $1,144 | $175,200 | $44,000 | $131,200 |
| 2022 | $1,351 | $175,200 | $44,000 | $131,200 |
| 2021 | $1,242 | $139,032 | $28,000 | $111,032 |
| 2020 | $1,229 | $134,416 | $28,000 | $106,416 |
| 2019 | $1,229 | $134,416 | $28,000 | $106,416 |
| 2018 | $1,214 | $129,388 | $28,000 | $101,388 |
| 2017 | $1,060 | $129,388 | $28,000 | $101,388 |
| 2016 | $994 | $107,716 | $28,000 | $79,716 |
| 2015 | $1,066 | $107,716 | $28,000 | $79,716 |
| 2014 | $1,091 | $107,716 | $0 | $0 |
Property History
| Date | Event | Price | List to Sale | Price per Sq Ft | Prior Sale |
|---|---|---|---|---|---|
| 11/14/2025 11/14/25 | Price Changed | $570,000 | -0.9% | $180 / Sq Ft | |
| 11/14/2025 11/14/25 | For Sale | $575,000 | 0.0% | $182 / Sq Ft | |
| 11/13/2025 11/13/25 | Off Market | $575,000 | -- | -- | |
| 11/04/2025 11/04/25 | Price Changed | $575,000 | -3.4% | $182 / Sq Ft | |
| 06/23/2025 06/23/25 | Price Changed | $595,000 | -4.8% | $188 / Sq Ft | |
| 05/14/2025 05/14/25 | For Sale | $625,000 | +81.2% | $197 / Sq Ft | |
| 02/10/2023 02/10/23 | Sold | $345,000 | -13.8% | $118 / Sq Ft | View Prior Sale |
| 12/18/2022 12/18/22 | Pending | -- | -- | -- | |
| 11/29/2022 11/29/22 | For Sale | $400,000 | -- | $137 / Sq Ft |
Purchase History
| Date | Type | Sale Price | Title Company |
|---|---|---|---|
| Executors Deed | $345,000 | -- | |
| Deed | $219,400 | -- | |
| Deed | $225,000 | -- |
Mortgage History
| Date | Status | Loan Amount | Loan Type |
|---|---|---|---|
| Previous Owner | $367,000 | Balloon | |
| Previous Owner | $175,500 | New Conventional | |
| Previous Owner | $173,347 | New Conventional |
Source: Georgia MLS
MLS Number: 10521739
APN: 19-0255-0-005-0
- 1537 Mcadoo Dr SW
- 1046 Wedgefield Dr SW
- 1126 Wedgefield Dr SW
- 1950 Mcadoo Ct SW
- 1533 Fallen Leaf Dr SW
- 1114 Wind Hill Ln SW
- 1505 Old John Ward Rd SW
- 1400 Mcquiston Ct SW
- 1265 Channel Park SW
- 994 Gentry Ln SW
- 987 Kora Dr
- 1799 Hammond Woods Cir SW
- 1646 Desford Ct SW
- 1224 Murray Cir SW
- 1589 Hammond Woods Cir SW
- 2196 Major Loring Way SW Unit ID1234839P
- 2196 Major Loring Way SW
- 1538 Fallen Leaf Dr SW
- 1405 Mcquiston Ct SW
- 2003 Hascall Ridge Ct SW
- 1361 Willowbrook Dr SW
- 1748 Pamela Cir SW
- 1166 Arrowlake Rd
- 1898 Winding Creek Ln SW
- 1403 Flathead River Ln
- 1446 Chapel Hill Ln SW
- 1401 Chapel Hill Ln SW
- 2206 Arbor Forest Trail SW
- 1250 Powder Springs St
- 1275 Cunningham Rd SW
- 340 Hermitage Ct SW
- 874 Ventnor Place SW Unit 874
- 1934 Harken Grove
- 680 Springhollow Ln SW
- 662 Bellemeade Dr SW Unit C
