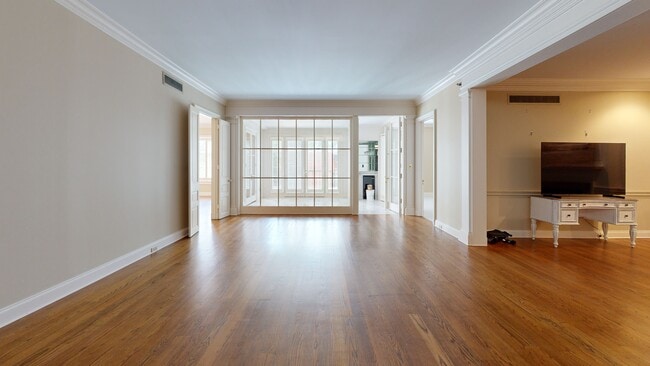
1200 Meadowbrook Rd Unit 24 Jackson, MS 39206
Fondren NeighborhoodEstimated payment $3,903/month
Highlights
- Hot Property
- Cabana
- Traditional Architecture
- 24-Hour Security
- Marble Flooring
- Corner Lot
About This Home
Easy city living in this two bed/ two and one half luxury high rise in the heart of Northeast Jackson*** Gorgeous hard wood floors in main areas***lovely foyer and lots of living space***brand new carpet in both bedrooms***Marble primary bath with separate shower/bath/ large walk in closet***Wonderful views***covered parking***lots of condo amenities including and onsite pool and security
Property Details
Home Type
- Condominium
Est. Annual Taxes
- $4,578
Year Built
- Built in 1995
Lot Details
- Private Entrance
- Security Fence
- Gated Home
- Property is Fully Fenced
HOA Fees
- $1,533 Monthly HOA Fees
Parking
- 2 Car Direct Access Garage
- Driveway
Home Design
- Traditional Architecture
- Flat Roof Shape
- Stucco
Interior Spaces
- 2,335 Sq Ft Home
- 1-Story Property
- Bookcases
- Bar
- Crown Molding
- High Ceiling
- Ceiling Fan
- Gas Log Fireplace
- Insulated Windows
- Insulated Doors
- Den with Fireplace
- Storage
- Laundry Room
- Property Views
Kitchen
- Eat-In Kitchen
- Breakfast Bar
- Oven
- Cooktop
- Recirculated Exhaust Fan
- Microwave
- Dishwasher
- Solid Surface Countertops
- Disposal
Flooring
- Wood
- Carpet
- Marble
Bedrooms and Bathrooms
- 2 Bedrooms
- Walk-In Closet
- Double Vanity
- Soaking Tub
- Separate Shower
Home Security
- Security Lights
- Security Gate
Pool
- Cabana
- Private Pool
Outdoor Features
- Terrace
- Exterior Lighting
- Side Porch
Schools
- Casey Elementary School
- Bailey Apac Middle School
- Murrah High School
Utilities
- Central Heating and Cooling System
- Vented Exhaust Fan
- Hot Water Heating System
Listing and Financial Details
- Assessor Parcel Number 0438-0006-024
Community Details
Overview
- Association fees include ground maintenance, management, pool service, security
- High-Rise Condominium
- The Barrington Subdivision
- The community has rules related to covenants, conditions, and restrictions
Amenities
- Community Barbecue Grill
Recreation
- Community Pool
Pet Policy
- Dogs and Cats Allowed
Security
- 24-Hour Security
- Carbon Monoxide Detectors
- Fire and Smoke Detector
Map
Home Values in the Area
Average Home Value in this Area
Tax History
| Year | Tax Paid | Tax Assessment Tax Assessment Total Assessment is a certain percentage of the fair market value that is determined by local assessors to be the total taxable value of land and additions on the property. | Land | Improvement |
|---|---|---|---|---|
| 2025 | $4,601 | $31,300 | $5,985 | $25,315 |
| 2024 | $4,601 | $31,300 | $5,985 | $25,315 |
| 2023 | $4,601 | $31,300 | $5,985 | $25,315 |
| 2022 | $6,023 | $31,300 | $5,985 | $25,315 |
| 2021 | $4,580 | $31,300 | $5,985 | $25,315 |
| 2020 | $4,477 | $30,902 | $5,985 | $24,917 |
| 2019 | $4,481 | $30,902 | $5,985 | $24,917 |
| 2018 | $4,431 | $30,902 | $5,985 | $24,917 |
| 2017 | $4,316 | $30,902 | $5,985 | $24,917 |
| 2016 | $4,316 | $30,902 | $5,985 | $24,917 |
| 2015 | $4,347 | $31,781 | $5,985 | $25,796 |
| 2014 | $8,524 | $47,672 | $8,978 | $38,694 |
Property History
| Date | Event | Price | List to Sale | Price per Sq Ft |
|---|---|---|---|---|
| 07/23/2025 07/23/25 | For Sale | $375,000 | 0.0% | $161 / Sq Ft |
| 07/08/2025 07/08/25 | Off Market | -- | -- | -- |
| 01/09/2025 01/09/25 | For Sale | $375,000 | 0.0% | $161 / Sq Ft |
| 12/24/2024 12/24/24 | Off Market | -- | -- | -- |
| 06/28/2024 06/28/24 | For Sale | $375,000 | -- | $161 / Sq Ft |
About the Listing Agent

Shari is from Shelby, MS but has been a long-time resident of Jackson. She attended Mississippi schools and supports them still. She graduated from Mississippi University for Women with a degree in Nursing. She practiced nursing for several years before obtaining her real estate license and broker’s license at the urging of her friends.
It is Shari’s belief that real estate in the heart and soul of the community and she has always been community minded. She has been a long-time volunteer
Shari's Other Listings
Source: MLS United
MLS Number: 4084094
APN: 0438-0006-024
- 1200 Meadowbrook Rd Unit 11
- 1200 Meadowbrook Rd Unit 18
- 6 Abbey Nord Place
- 1313 Roxbury Ct
- 1032 Meadowbrook Rd
- 0 Roxbury Place Unit 4113316
- 1038 Whitsett Walk
- 0 Eastparke Cove Unit 4088157
- 24 Waterstone Place
- 20 Waterstone Place
- 15 Eastparke Dr
- 1427 Highland Park Dr
- 102 Green Dr
- 5 Pecan Tree Place
- 17 Highland Meadows Dr
- 6 Pecan Hollow Dr
- 731 Gardner St
- 3821 Montrose Cir
- 1341 E Northside Dr
- 9 Cypress Ln
- 987 E Northside Dr
- 3975 I-55 N
- 1403 Belle Glade St
- 3809 Montrose Cir
- 741 Chickasaw Ave
- 325 E Northside Dr
- 306 Melbourne Rd
- 220 Edgewood Terrace Dr
- 4950 Willow Creek Dr
- 5155 Keele St
- 802 Lakeland Dr
- 1855 Lakeland Dr
- 5000 Ridgewood Rd
- 1865 Lakeland Dr
- 3773 Northview Dr
- 150 Woodway Dr
- 327 Decelle St Unit B
- 439 W Northside Dr
- 509 Lorenz Blvd
- 5354 I-55





