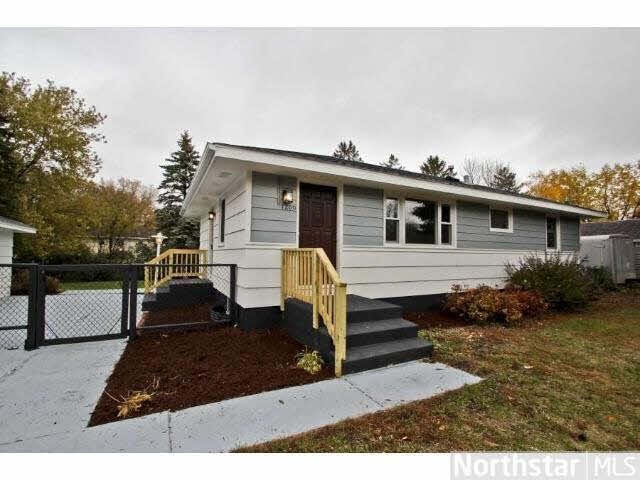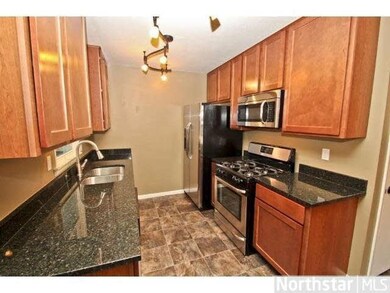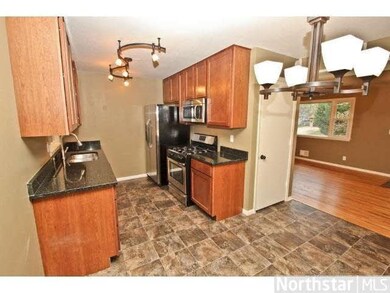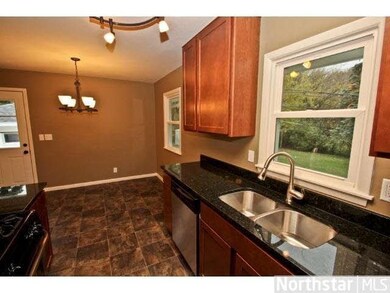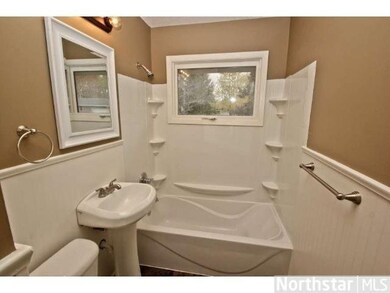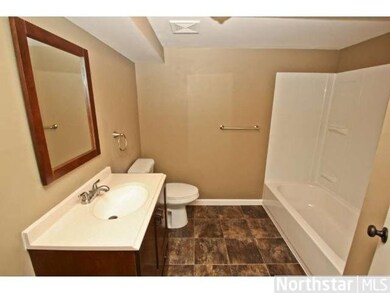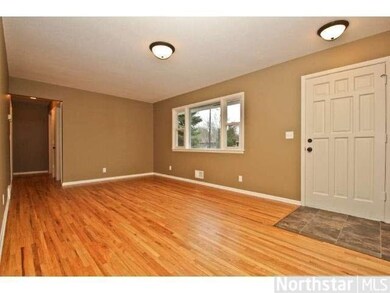
1200 Pearson Pkwy Brooklyn Park, MN 55444
River Park NeighborhoodEstimated Value: $296,000 - $340,457
Highlights
- Wood Flooring
- 2 Car Detached Garage
- Patio
- Champlin Park High School Rated A-
- Eat-In Kitchen
- 5-minute walk to Sunkist Park
About This Home
As of January 2014Newly remodeled rambler with a kitchen that boasts maple cabinets, granite counter tops and ss appliances. New roof, furnace and a/c. Large yard surrounded by mature trees.
Last Listed By
Josh Savageau
Real Estate Masters, Ltd Listed on: 11/21/2013
Home Details
Home Type
- Single Family
Est. Annual Taxes
- $3,374
Year Built
- 1960
Lot Details
- 0.32 Acre Lot
- Lot Dimensions are 103x133
- Landscaped with Trees
Home Design
- Asphalt Shingled Roof
- Wood Siding
Interior Spaces
- 1-Story Property
- Combination Dining and Living Room
- Wood Flooring
- Washer and Dryer Hookup
Kitchen
- Eat-In Kitchen
- Range
- Microwave
- Dishwasher
Bedrooms and Bathrooms
- 4 Bedrooms
- Bathroom on Main Level
- 2 Full Bathrooms
Finished Basement
- Basement Fills Entire Space Under The House
- Basement Window Egress
Parking
- 2 Car Detached Garage
- Driveway
Outdoor Features
- Patio
- Storage Shed
Utilities
- Forced Air Heating and Cooling System
Listing and Financial Details
- Assessor Parcel Number 2411921230025
Ownership History
Purchase Details
Home Financials for this Owner
Home Financials are based on the most recent Mortgage that was taken out on this home.Purchase Details
Home Financials for this Owner
Home Financials are based on the most recent Mortgage that was taken out on this home.Purchase Details
Purchase Details
Purchase Details
Similar Homes in the area
Home Values in the Area
Average Home Value in this Area
Purchase History
| Date | Buyer | Sale Price | Title Company |
|---|---|---|---|
| Jara Mauricio Fernando Condo | $161,000 | Liberty Title Inc | |
| Homepride Inc | $94,000 | Tci | |
| Pennymac Loan Services Llc | $202,107 | None Available | |
| Symons Brian M | $190,000 | -- | |
| Catton Stephen J | $118,000 | -- |
Mortgage History
| Date | Status | Borrower | Loan Amount |
|---|---|---|---|
| Open | Jara Mauricio Fernando Condo | $38,644 | |
| Closed | Jara Mauricio Fernando Condo | $9,100 | |
| Open | Jara Mauricio Fernando Condo | $158,083 |
Property History
| Date | Event | Price | Change | Sq Ft Price |
|---|---|---|---|---|
| 01/10/2014 01/10/14 | Sold | $161,000 | -5.2% | $87 / Sq Ft |
| 12/03/2013 12/03/13 | Pending | -- | -- | -- |
| 11/21/2013 11/21/13 | For Sale | $169,900 | +80.7% | $92 / Sq Ft |
| 09/18/2013 09/18/13 | Sold | $94,000 | -7.8% | $59 / Sq Ft |
| 09/09/2013 09/09/13 | Pending | -- | -- | -- |
| 07/30/2013 07/30/13 | For Sale | $101,900 | -- | $64 / Sq Ft |
Tax History Compared to Growth
Tax History
| Year | Tax Paid | Tax Assessment Tax Assessment Total Assessment is a certain percentage of the fair market value that is determined by local assessors to be the total taxable value of land and additions on the property. | Land | Improvement |
|---|---|---|---|---|
| 2023 | $3,374 | $281,300 | $120,000 | $161,300 |
| 2022 | $2,842 | $276,600 | $120,000 | $156,600 |
| 2021 | $2,954 | $222,700 | $57,500 | $165,200 |
| 2020 | $2,959 | $232,600 | $57,500 | $175,100 |
| 2019 | $2,567 | $222,800 | $57,500 | $165,300 |
| 2018 | $2,204 | $191,400 | $50,000 | $141,400 |
| 2017 | $1,927 | $147,400 | $50,000 | $97,400 |
| 2016 | $2,073 | $152,000 | $50,000 | $102,000 |
| 2015 | $1,797 | $133,700 | $40,000 | $93,700 |
| 2014 | -- | $128,200 | $40,000 | $88,200 |
Agents Affiliated with this Home
-
J
Seller's Agent in 2014
Josh Savageau
Real Estate Masters, Ltd
-
A
Buyer's Agent in 2014
Artemisa Boston
Realty Executives Results
-
C
Seller's Agent in 2013
Craig Murphy
EPIC Realty, Inc
Map
Source: REALTOR® Association of Southern Minnesota
MLS Number: 4561495
APN: 24-119-21-23-0025
- 916 Pearson Pkwy
- 924 81st Ave N
- 8217 Irving Ave N
- 8024 Irving Ave N
- 8448 Fairfield Rd
- 517 Pearson Pkwy
- 1332 79th Ave N
- 8249 W River Rd
- 1700 Laramie Trail
- 8200 Riverview Ln
- 1409 88th Ave N
- 7733 Fairfield Rd
- 630 Cheryl St NE
- 1548 76th Ct N
- 7919 Broad Ave NE
- 1650 89th Ave N
- 7600 James Ave N
- 1504 89th Ave N
- 8220 Brandywine Pkwy
- 7808 Sunkist Blvd
- 1200 Pearson Pkwy
- 1116 Pearson Pkwy
- 1208 Pearson Pkwy
- 1201 83rd Ave N
- 1117 83rd Ave N
- 1209 83rd Ave N
- 1201 Pearson Pkwy
- 1108 Pearson Pkwy
- 1216 Pearson Pkwy
- 1209 Pearson Pkwy
- 1117 Pearson Pkwy
- 1109 83rd Ave N
- 1217 83rd Ave N
- 1217 Pearson Pkwy
- 1109 Pearson Pkwy
- 1300 Pearson Pkwy
- 1100 Pearson Pkwy
- 1200 82nd Ave N
- 1208 82nd Ave N
- 1101 83rd Ave N
