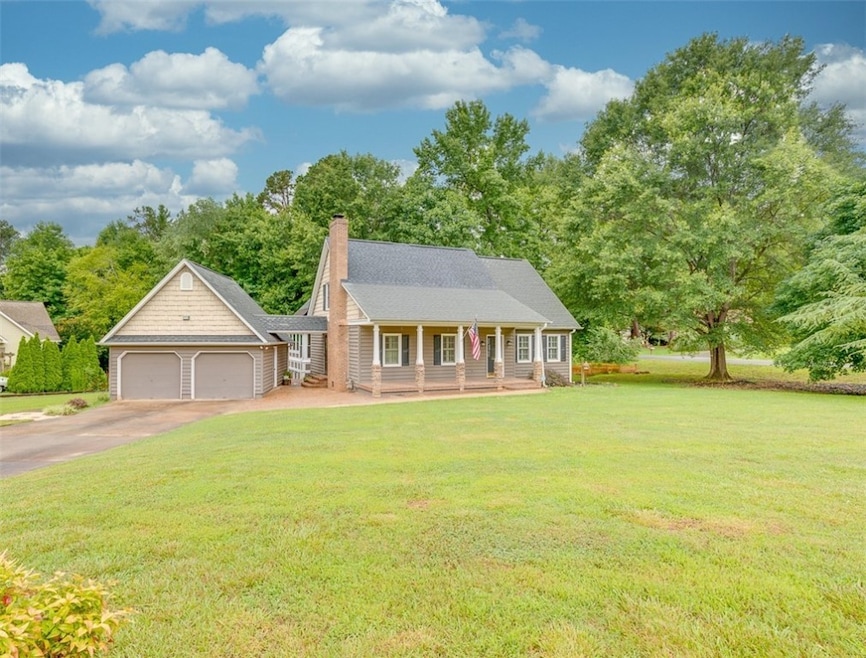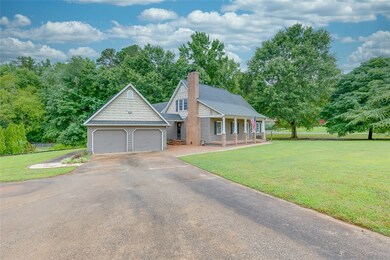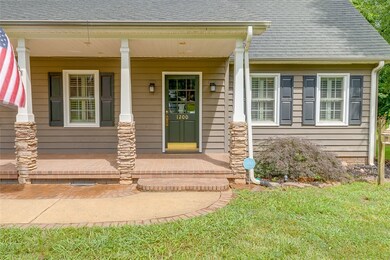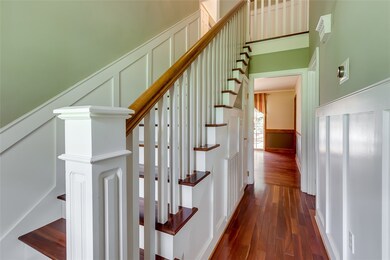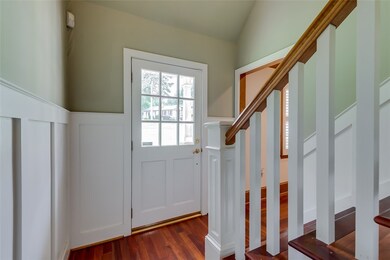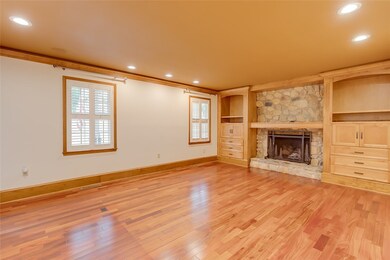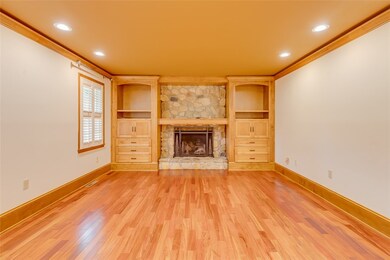
1200 Rideau Rd Anderson, SC 29625
Highlights
- Cape Cod Architecture
- Multiple Fireplaces
- Main Floor Bedroom
- Deck
- Wood Flooring
- Outdoor Kitchen
About This Home
As of July 2025Welcome home! Located in the established Chateau Woods subdivision, this home is within close proximity to Lake Hartwell, just in time for summer! This adorable Cape Cod has 3-bedrooms, 2 full baths, over 1800 square feet, and a beautiful custom sun-room. The main level has beautiful, solid cherry Brazilian hardwoods and a solid stone floor in the kitchen. This home features plantation shutters, recessed lighting, surround sound speakers, built-in bookshelves, solar panels, and nest thermostats. The master bedroom is on the main level, with the two additional bedrooms located on the upper level. The outdoor space is unbelievable! A gorgeous sun-room is complete with an outdoor kitchen. It entails an inset grill, refrigerator, sink, and gorgeous, dual stone fireplace. New large deck wraps around the sun-room. So much entertaining space. The amount of detail that has been put into this home is amazing! Make your appointment to view today!
Last Agent to Sell the Property
BHHS C Dan Joyner - Anderson License #94997 Listed on: 06/29/2021

Last Buyer's Agent
Andy Valalik
Keller Williams DRIVE License #103126

Home Details
Home Type
- Single Family
Est. Annual Taxes
- $1,059
Year Built
- Built in 1991
Lot Details
- 0.67 Acre Lot
- Corner Lot
Parking
- 2 Car Detached Garage
Home Design
- Cape Cod Architecture
- Wood Siding
- Vinyl Siding
- Stone
Interior Spaces
- 1,846 Sq Ft Home
- 2-Story Property
- Wired For Sound
- Bookcases
- Smooth Ceilings
- Multiple Fireplaces
- Gas Log Fireplace
- Plantation Shutters
- Blinds
- Sun or Florida Room
- Crawl Space
- Storm Doors
- Dishwasher
- Laundry Room
Flooring
- Wood
- Carpet
- Stone
- Tile
Bedrooms and Bathrooms
- 3 Bedrooms
- Main Floor Bedroom
- Primary bedroom located on second floor
- Walk-In Closet
- Bathroom on Main Level
- 2 Full Bathrooms
- <<tubWithShowerToken>>
Outdoor Features
- Deck
- Patio
- Outdoor Kitchen
Location
- Outside City Limits
Schools
- Centrvl Elementary School
- Robert Anderson Middle School
- Westside High School
Utilities
- Cooling Available
- Central Heating
- Heat Pump System
- Septic Tank
- Cable TV Available
Community Details
- No Home Owners Association
- Chateau Woods Subdivision
Listing and Financial Details
- Tax Lot 63
- Assessor Parcel Number 094-03-02-003
Ownership History
Purchase Details
Home Financials for this Owner
Home Financials are based on the most recent Mortgage that was taken out on this home.Purchase Details
Home Financials for this Owner
Home Financials are based on the most recent Mortgage that was taken out on this home.Purchase Details
Home Financials for this Owner
Home Financials are based on the most recent Mortgage that was taken out on this home.Purchase Details
Home Financials for this Owner
Home Financials are based on the most recent Mortgage that was taken out on this home.Similar Homes in Anderson, SC
Home Values in the Area
Average Home Value in this Area
Purchase History
| Date | Type | Sale Price | Title Company |
|---|---|---|---|
| Deed | $287,000 | None Available | |
| Deed | $220,500 | None Available | |
| Interfamily Deed Transfer | -- | None Available | |
| Deed | $184,900 | -- |
Mortgage History
| Date | Status | Loan Amount | Loan Type |
|---|---|---|---|
| Previous Owner | $220,500 | VA | |
| Previous Owner | $155,950 | New Conventional | |
| Previous Owner | $175,650 | Construction | |
| Previous Owner | $50,935 | Unknown |
Property History
| Date | Event | Price | Change | Sq Ft Price |
|---|---|---|---|---|
| 07/18/2025 07/18/25 | Sold | $385,000 | 0.0% | $175 / Sq Ft |
| 06/05/2025 06/05/25 | For Sale | $385,000 | +34.1% | $175 / Sq Ft |
| 07/28/2021 07/28/21 | Sold | $287,000 | +5.2% | $155 / Sq Ft |
| 07/03/2021 07/03/21 | Pending | -- | -- | -- |
| 06/29/2021 06/29/21 | For Sale | $272,900 | +23.8% | $148 / Sq Ft |
| 02/28/2019 02/28/19 | Sold | $220,500 | +0.3% | $125 / Sq Ft |
| 01/21/2019 01/21/19 | Pending | -- | -- | -- |
| 12/11/2018 12/11/18 | For Sale | $219,900 | -- | $125 / Sq Ft |
Tax History Compared to Growth
Tax History
| Year | Tax Paid | Tax Assessment Tax Assessment Total Assessment is a certain percentage of the fair market value that is determined by local assessors to be the total taxable value of land and additions on the property. | Land | Improvement |
|---|---|---|---|---|
| 2024 | $1,108 | $11,560 | $1,060 | $10,500 |
| 2023 | $1,108 | $11,560 | $1,060 | $10,500 |
| 2022 | $1,365 | $11,560 | $1,060 | $10,500 |
| 2021 | $1,059 | $8,750 | $800 | $7,950 |
| 2020 | $1,059 | $8,750 | $800 | $7,950 |
| 2019 | $936 | $7,660 | $640 | $7,020 |
| 2018 | $952 | $7,660 | $640 | $7,020 |
| 2017 | -- | $7,660 | $640 | $7,020 |
| 2016 | $892 | $7,130 | $600 | $6,530 |
| 2015 | $912 | $7,130 | $600 | $6,530 |
| 2014 | $907 | $7,130 | $600 | $6,530 |
Agents Affiliated with this Home
-
Joyce Valalik

Seller's Agent in 2025
Joyce Valalik
Keller Williams DRIVE
(864) 735-7712
2 in this area
131 Total Sales
-
Craig Chappelear

Buyer's Agent in 2025
Craig Chappelear
Western Upstate Keller William
(864) 940-1598
39 in this area
79 Total Sales
-
Michelle Roach
M
Seller's Agent in 2021
Michelle Roach
BHHS C Dan Joyner - Anderson
(864) 640-2556
2 in this area
16 Total Sales
-
A
Buyer's Agent in 2021
Andy Valalik
Keller Williams DRIVE
-
Melody Bell & Associates
M
Seller's Agent in 2019
Melody Bell & Associates
Western Upstate Keller William
(864) 353-7355
192 in this area
364 Total Sales
-
Gia Townsley

Buyer's Agent in 2019
Gia Townsley
BHHS C Dan Joyner - Anderson
(864) 934-3191
45 in this area
67 Total Sales
Map
Source: Western Upstate Multiple Listing Service
MLS Number: 20240867
APN: 094-03-02-003
- 1036 N Shore Dr
- 214 New Salem Dr
- 1003 Fallon Ln
- 1002 Fallon Ln
- 1004 Fallon Ln
- 310 Trussel View Rd
- 111 Appian Way
- 2409 Watkins Rd Unit Extension
- 2407 Watkins Rd Ext Rd
- 1707 Leeward Rd
- 2102 Portside Way
- 2112 Portside Way Unit E302
- 102 Cortland Ln
- 108 Cortland Ln
- 2014 Driftwood Way
- 2012 Driftwood Way
- 217 Nautique Ct
- 408 Watermarke Ln Unit 408
- 5990 Old Pearman Dairy Rd
- 306 Watermarke Ln
