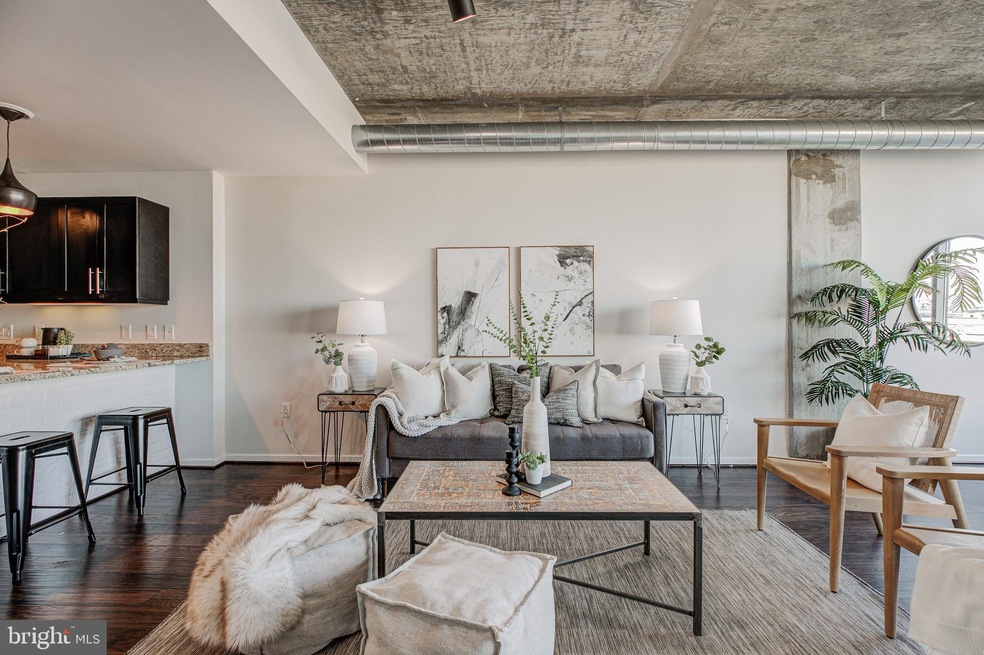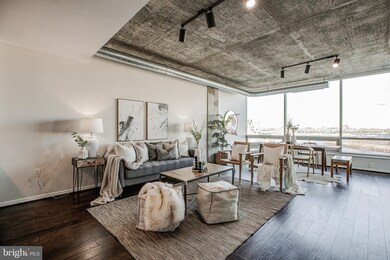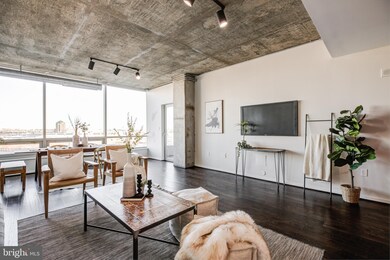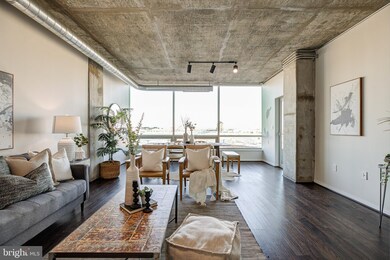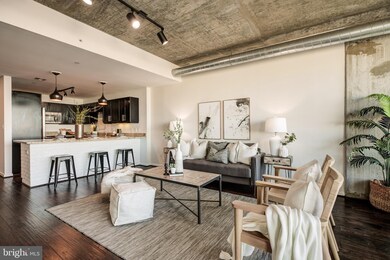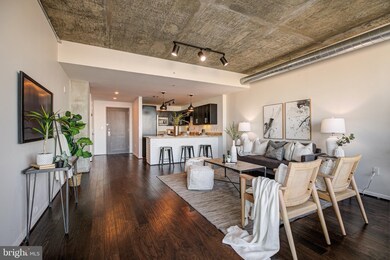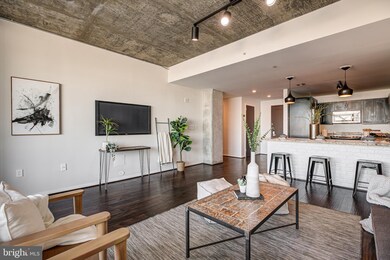
Silo Point 1200 Steuart St Unit 613 Baltimore, MD 21230
Locust Point NeighborhoodHighlights
- Water Views
- 24-Hour Security
- Open Floorplan
- Fitness Center
- Water Oriented
- Contemporary Architecture
About This Home
As of April 2022OFFER DEADLINE: All offers must be submitted by 2pm on Sunday, March, 13th | Incredible sunrise and direct water views from unique, upgraded unit in sought-after Silo Point building. Located in Locust Point, Silo Point was constructed in 1923 and operated as the largest and fastest grain elevator in the world. Today it's an award winning 24-story modern condominium with bits of its history scattered throughout. This 1862 SQ FT, 2 bed 2.5 bath condo offers 9+' ceilings, floor to ceiling windows, motorized shades, wood floors, gourmet kitchen, and balcony. Large master suite with luxury bath and walk-in closet. The unit comes with two parking spots conveniently located just down the hall in secure resident garage. Silo Point has a 24hr front desk, fitness center, game and conference rooms, pet areas, and a renovated 19th floor Sky Lounge. Easy access to downtown, 95, 295, 395, and 695. Short distance to Fort McHenry and the water taxi at Tide Point. This unit is absolutely MUST SEE! (3d Matterport in video link)
Property Details
Home Type
- Condominium
Est. Annual Taxes
- $10,986
Year Built
- Built in 2011
Lot Details
- Two or More Common Walls
- Property is in excellent condition
HOA Fees
Parking
- Handicap Parking
- Assigned parking located at ##650 & #653
- Lighted Parking
- Garage Door Opener
- On-Site Parking for Sale
- Parking Fee
- Parking Space Conveys
- 2 Assigned Parking Spaces
- Secure Parking
Property Views
- Scenic Vista
Home Design
- Contemporary Architecture
- Flat Roof Shape
- Metal Siding
Interior Spaces
- 1,862 Sq Ft Home
- Property has 1 Level
- Open Floorplan
- Built-In Features
- Beamed Ceilings
- Ceiling height of 9 feet or more
- Low Emissivity Windows
- Family Room Off Kitchen
Kitchen
- Electric Oven or Range
- Self-Cleaning Oven
- Stove
- Built-In Microwave
- Dishwasher
- Stainless Steel Appliances
- Disposal
Flooring
- Wood
- Tile or Brick
Bedrooms and Bathrooms
- 2 Main Level Bedrooms
Laundry
- Electric Dryer
- Washer
Home Security
- Intercom
- Exterior Cameras
Accessible Home Design
- Halls are 36 inches wide or more
- No Interior Steps
- Level Entry For Accessibility
Outdoor Features
- Water Oriented
- River Nearby
- Exterior Lighting
Utilities
- Central Air
- Heat Pump System
- Multi-Tank Hot Water Heater
- Public Septic
Listing and Financial Details
- Tax Lot 197
- Assessor Parcel Number 0324112024 197
Community Details
Overview
- $250 Elevator Use Fee
- $2,012 Capital Contribution Fee
- Association fees include common area maintenance, exterior building maintenance, taxes, snow removal, sewer, reserve funds, parking fee, management, water, trash, recreation facility, lawn maintenance, health club
- $2,012 Other One-Time Fees
- Silo Point Community Association
- High-Rise Condominium
- Silo Point Condominium Association Condos
- Built by Turner Development
- Locust Point Subdivision
- Silo Point Community
- Property Manager
Amenities
- Common Area
- Game Room
- Meeting Room
- Party Room
- Community Library
- 7 Elevators
Recreation
Pet Policy
- Limit on the number of pets
- Pet Size Limit
- Dogs and Cats Allowed
Security
- 24-Hour Security
- Front Desk in Lobby
- Resident Manager or Management On Site
- Fire and Smoke Detector
- Fire Sprinkler System
Ownership History
Purchase Details
Home Financials for this Owner
Home Financials are based on the most recent Mortgage that was taken out on this home.Purchase Details
Home Financials for this Owner
Home Financials are based on the most recent Mortgage that was taken out on this home.Purchase Details
Home Financials for this Owner
Home Financials are based on the most recent Mortgage that was taken out on this home.Purchase Details
Home Financials for this Owner
Home Financials are based on the most recent Mortgage that was taken out on this home.Similar Homes in Baltimore, MD
Home Values in the Area
Average Home Value in this Area
Purchase History
| Date | Type | Sale Price | Title Company |
|---|---|---|---|
| Deed | $510,000 | American Land Title | |
| Deed | $440,000 | Definitive Title Llc | |
| Deed | $500,000 | Terrain Title & Escrow Compa | |
| Deed | $500,195 | Continental Title Group |
Mortgage History
| Date | Status | Loan Amount | Loan Type |
|---|---|---|---|
| Previous Owner | $484,500 | New Conventional | |
| Previous Owner | $418,000 | New Conventional | |
| Previous Owner | $205,000 | Stand Alone Refi Refinance Of Original Loan | |
| Previous Owner | $400,150 | New Conventional |
Property History
| Date | Event | Price | Change | Sq Ft Price |
|---|---|---|---|---|
| 04/13/2022 04/13/22 | Sold | $510,000 | 0.0% | $274 / Sq Ft |
| 03/13/2022 03/13/22 | Pending | -- | -- | -- |
| 02/19/2022 02/19/22 | For Sale | $510,000 | +12.1% | $274 / Sq Ft |
| 12/18/2020 12/18/20 | Sold | $455,000 | 0.0% | $244 / Sq Ft |
| 11/04/2020 11/04/20 | Pending | -- | -- | -- |
| 11/04/2020 11/04/20 | For Sale | $455,000 | 0.0% | $244 / Sq Ft |
| 05/11/2020 05/11/20 | Rented | $3,400 | 0.0% | -- |
| 04/20/2020 04/20/20 | Under Contract | -- | -- | -- |
| 04/07/2020 04/07/20 | Price Changed | $3,400 | -4.2% | $2 / Sq Ft |
| 01/21/2020 01/21/20 | For Rent | $3,550 | 0.0% | -- |
| 08/17/2018 08/17/18 | Sold | $440,000 | -2.0% | $236 / Sq Ft |
| 07/08/2018 07/08/18 | Pending | -- | -- | -- |
| 04/23/2018 04/23/18 | Price Changed | $449,000 | -4.4% | $241 / Sq Ft |
| 01/31/2018 01/31/18 | Price Changed | $469,900 | -6.0% | $252 / Sq Ft |
| 09/12/2017 09/12/17 | For Sale | $499,900 | 0.0% | $268 / Sq Ft |
| 08/05/2016 08/05/16 | Rented | $3,500 | 0.0% | -- |
| 08/02/2016 08/02/16 | Under Contract | -- | -- | -- |
| 07/07/2016 07/07/16 | For Rent | $3,500 | 0.0% | -- |
| 11/04/2015 11/04/15 | Sold | $500,000 | -5.5% | $293 / Sq Ft |
| 09/27/2015 09/27/15 | Pending | -- | -- | -- |
| 01/01/2015 01/01/15 | For Sale | $529,000 | +5.8% | $310 / Sq Ft |
| 03/29/2012 03/29/12 | Sold | $500,195 | +2.1% | $293 / Sq Ft |
| 02/22/2012 02/22/12 | Pending | -- | -- | -- |
| 01/11/2012 01/11/12 | For Sale | $489,900 | -2.1% | $287 / Sq Ft |
| 12/31/2011 12/31/11 | Off Market | $500,195 | -- | -- |
| 10/28/2011 10/28/11 | For Sale | $489,900 | -- | $287 / Sq Ft |
Tax History Compared to Growth
Tax History
| Year | Tax Paid | Tax Assessment Tax Assessment Total Assessment is a certain percentage of the fair market value that is determined by local assessors to be the total taxable value of land and additions on the property. | Land | Improvement |
|---|---|---|---|---|
| 2024 | $10,140 | $471,700 | $0 | $0 |
| 2023 | $10,933 | $465,500 | $116,300 | $349,200 |
| 2022 | $10,019 | $465,500 | $116,300 | $349,200 |
| 2021 | $10,986 | $465,500 | $116,300 | $349,200 |
| 2020 | $10,198 | $474,800 | $118,700 | $356,100 |
| 2019 | $10,073 | $471,700 | $0 | $0 |
| 2018 | $10,169 | $468,600 | $0 | $0 |
| 2017 | $10,225 | $465,500 | $0 | $0 |
| 2016 | $237 | $465,500 | $0 | $0 |
| 2015 | $237 | $465,500 | $0 | $0 |
| 2014 | $237 | $465,500 | $0 | $0 |
Agents Affiliated with this Home
-
Kyle Shay

Seller's Agent in 2022
Kyle Shay
Compass
(410) 952-8640
36 in this area
61 Total Sales
-
Kari Walling

Buyer's Agent in 2022
Kari Walling
Cummings & Co Realtors
(443) 345-0377
1 in this area
119 Total Sales
-
Melissa Evans

Buyer's Agent in 2020
Melissa Evans
Compass
(443) 625-8159
2 in this area
51 Total Sales
-
Angel Stevens

Seller's Agent in 2018
Angel Stevens
Cummings & Co Realtors
(410) 837-0101
11 in this area
110 Total Sales
-
Debra Hayne

Buyer's Agent in 2016
Debra Hayne
Cummings & Co. Realtors
(443) 839-5107
32 Total Sales
-
Gary Cesta

Buyer's Agent in 2015
Gary Cesta
Proprdiy
(443) 847-8582
1 in this area
24 Total Sales
About Silo Point
Map
Source: Bright MLS
MLS Number: MDBA2032660
APN: 2024-197
- 1200 Steuart St
- 1200 Steuart St Unit 913
- 1200 Steuart St
- 1200 Steuart St
- 1200 Steuart St Unit 1913
- 1200 Steuart St Unit 1111
- 1200 Steuart St Unit 2111
- 1411 Andre St
- 1333 Richardson St
- 1622 E Clement St
- 1457 Reynolds St
- 1420 Harper St
- 1434 Steuart St
- 1329 Cooksie St
- 1345 Cooksie St
- 1463 Towson St
- 1310 Hull St
- 1314 Haubert St
- 1421 Haubert St
- 1500 Latrobe Park Terrace
