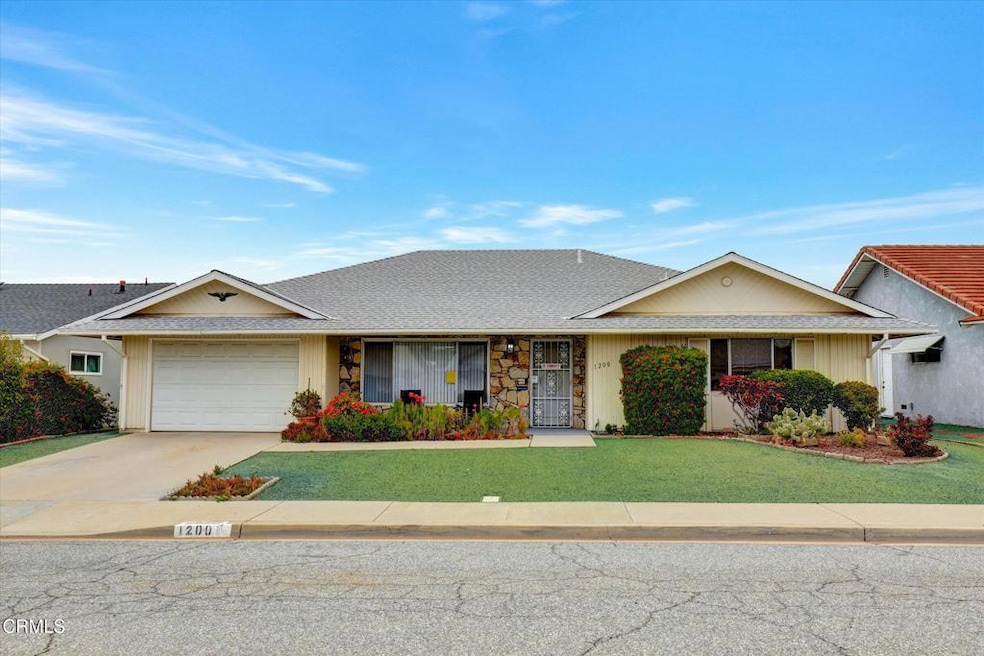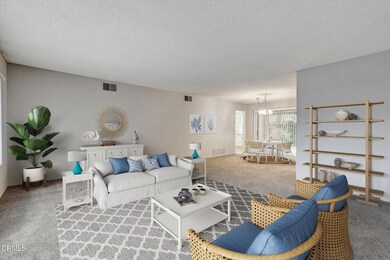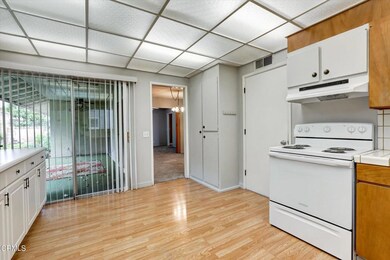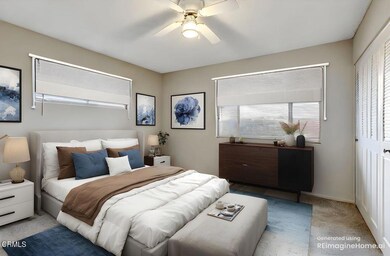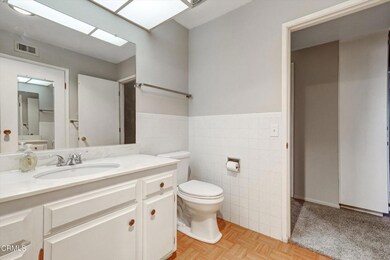
1200 Teakwood Place Hemet, CA 92543
Panorama Village NeighborhoodHighlights
- Golf Course Community
- In Ground Pool
- Open Floorplan
- Fitness Center
- Senior Community
- Clubhouse
About This Home
As of May 2025Welcome to this beautifully maintained traditional-style home in the highly desirable Panorama Village retirement community. Designed for comfort and low-maintenance living, the front yard boasts a drought-tolerant landscape, adding to the home's easy-care appeal.Step inside and be greeted by a light-filled, open floor plan, where a spacious living room seamlessly flows into the dining area--perfect for entertaining or everyday living. The dining room features oversized sliding glass doors with new vertical blinds, opening to a covered patio with dual ceiling fans, ideal for outdoor furniture and al fresco dining.The updated kitchen offers a new stove, new dishwasher, new blinds, and extended cabinetry and counter space--a dream for any home cook.The primary suite is a true retreat, featuring a spacious bedroom, new blinds, a ceiling fan, and an oversized floor-to-ceiling mirrored closet. The en-suite bathroom includes ample cabinetry and a separate vanity area, allowing two people to get ready with ease. The guest bedroom is equally spacious, complete with new blinds, a ceiling fan, and a generous closet.Additionally, a versatile den--enhanced with a ceiling fan and new vertical blinds--can be used as a family room, office, gym, or additional living space, with direct access to both the dining room and back patio. The hallway bathroom features a floor-to-ceiling mirror and a large shower with a niche.Outside, the backyard offers fruit trees and space for a small garden, perfect for enjoying the Southern California sunshine. This move-in-ready home has been freshly painted with newer carpet and boasts a air conditioning unit and furnace replaced in 2022.Enjoy the resort-style amenities that make Panorama Village one of the premier active adult communities in the region. Residents have access to a pool, spa, BBQ area, auditorium, community kitchen, dog park, and a private golf course--a perfect setting to enjoy your golden years in style and comfort.Don't miss this incredible opportunity!
Last Agent to Sell the Property
Berkshire Hathaway Home Servic License #01324106 Listed on: 03/24/2025

Home Details
Home Type
- Single Family
Est. Annual Taxes
- $1,274
Year Built
- Built in 1967
Lot Details
- 4,356 Sq Ft Lot
- Block Wall Fence
- No Sprinklers
- Front Yard
HOA Fees
- $130 Monthly HOA Fees
Parking
- 1 Car Direct Access Garage
- Parking Storage or Cabinetry
- Parking Available
- Single Garage Door
- Garage Door Opener
- Driveway
Home Design
- Traditional Architecture
- Turnkey
- Planned Development
- Slab Foundation
- Composition Roof
Interior Spaces
- 1,504 Sq Ft Home
- 1-Story Property
- Open Floorplan
- Ceiling Fan
- Blinds
- Sliding Doors
- Living Room with Attached Deck
- Dining Room
- Den
- Storage
Kitchen
- Electric Oven
- Electric Cooktop
- Range Hood
- Dishwasher
- Tile Countertops
Flooring
- Carpet
- Laminate
Bedrooms and Bathrooms
- 2 Bedrooms
- Mirrored Closets Doors
- <<tubWithShowerToken>>
- Walk-in Shower
- Linen Closet In Bathroom
Laundry
- Laundry Room
- Laundry in Garage
- Washer and Electric Dryer Hookup
Home Security
- Carbon Monoxide Detectors
- Fire and Smoke Detector
Accessible Home Design
- Grab Bar In Bathroom
Pool
- In Ground Pool
- In Ground Spa
Outdoor Features
- Covered patio or porch
- Rain Gutters
Location
- Property is near a clubhouse
- Suburban Location
Utilities
- Central Heating and Cooling System
- Vented Exhaust Fan
- Gas Water Heater
Listing and Financial Details
- Tax Lot 103
- Tax Tract Number 434
- Assessor Parcel Number 442201007
- Seller Considering Concessions
Community Details
Overview
- Senior Community
- Panorama Village Association, Phone Number (951) 658-1832
Amenities
- Outdoor Cooking Area
- Community Barbecue Grill
- Picnic Area
- Clubhouse
- Banquet Facilities
- Billiard Room
- Meeting Room
- Card Room
- Recreation Room
Recreation
- Golf Course Community
- Fitness Center
- Community Pool
- Community Spa
- Dog Park
Security
- Resident Manager or Management On Site
- Controlled Access
Ownership History
Purchase Details
Home Financials for this Owner
Home Financials are based on the most recent Mortgage that was taken out on this home.Purchase Details
Purchase Details
Purchase Details
Purchase Details
Similar Homes in Hemet, CA
Home Values in the Area
Average Home Value in this Area
Purchase History
| Date | Type | Sale Price | Title Company |
|---|---|---|---|
| Grant Deed | $288,000 | Chicago Title | |
| Interfamily Deed Transfer | -- | None Available | |
| Interfamily Deed Transfer | -- | None Available | |
| Grant Deed | $103,000 | First American Title Co | |
| Interfamily Deed Transfer | -- | -- |
Property History
| Date | Event | Price | Change | Sq Ft Price |
|---|---|---|---|---|
| 05/08/2025 05/08/25 | Sold | $288,000 | -3.7% | $191 / Sq Ft |
| 04/23/2025 04/23/25 | Pending | -- | -- | -- |
| 03/24/2025 03/24/25 | For Sale | $299,000 | -- | $199 / Sq Ft |
Tax History Compared to Growth
Tax History
| Year | Tax Paid | Tax Assessment Tax Assessment Total Assessment is a certain percentage of the fair market value that is determined by local assessors to be the total taxable value of land and additions on the property. | Land | Improvement |
|---|---|---|---|---|
| 2023 | $1,274 | $101,398 | $24,139 | $77,259 |
| 2022 | $1,239 | $99,411 | $23,666 | $75,745 |
| 2021 | $1,220 | $97,462 | $23,202 | $74,260 |
| 2020 | $1,215 | $96,464 | $22,965 | $73,499 |
| 2019 | $1,190 | $94,573 | $22,515 | $72,058 |
| 2018 | $1,157 | $92,720 | $22,074 | $70,646 |
| 2017 | $1,144 | $90,903 | $21,642 | $69,261 |
| 2016 | $1,136 | $89,121 | $21,218 | $67,903 |
| 2015 | $1,133 | $87,784 | $20,900 | $66,884 |
| 2014 | $1,086 | $86,067 | $20,492 | $65,575 |
Agents Affiliated with this Home
-
Pei-Chi Chang

Seller's Agent in 2025
Pei-Chi Chang
Berkshire Hathaway Home Servic
(626) 685-1123
1 in this area
62 Total Sales
-
david lao

Seller Co-Listing Agent in 2025
david lao
Berkshire Hathaway HomeServices California Properties
(626) 922-4213
1 in this area
55 Total Sales
-
Kristan Stacey-Graf

Buyer's Agent in 2025
Kristan Stacey-Graf
The Imagination Brokerage
(626) 331-0141
1 in this area
22 Total Sales
Map
Source: Pasadena-Foothills Association of REALTORS®
MLS Number: P1-21398
APN: 442-201-007
- 530 Rainier Way
- 1160 W Montrose Ave
- 451 Palomar Dr
- 1181 Sandlewood Dr
- 609 S Palm Ave Unit B
- 410 Panorama Dr
- 1441 Edgewood Ln
- 603 S Palm Ave Unit A
- 541 Shasta Way
- 650 Rainier Way
- 615 S Palm Ave Unit D
- 1140 W Westmont Ave
- 621 Shasta Way
- 619 S Palm Ave Unit E
- 1181 W Westmont Ave
- 862 Oleander St
- 886 Ponderosa Dr
- 1520 Sandlewood Dr
- 1561 Edgewood Ln
- 1561 W Wesley Place
