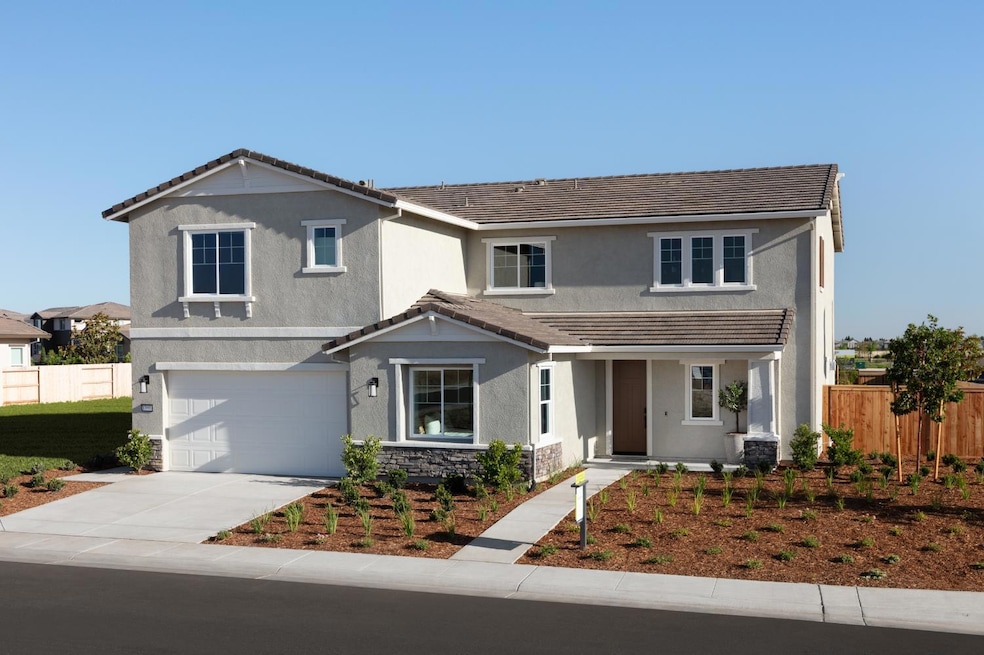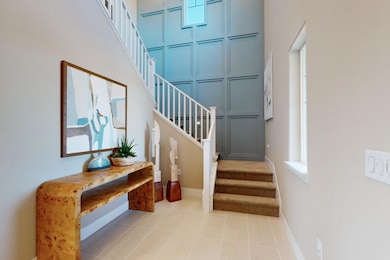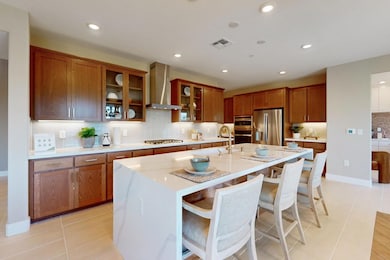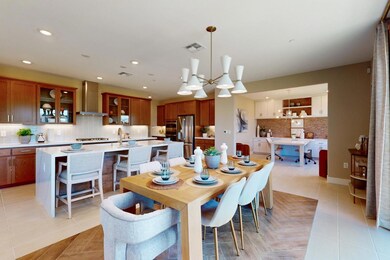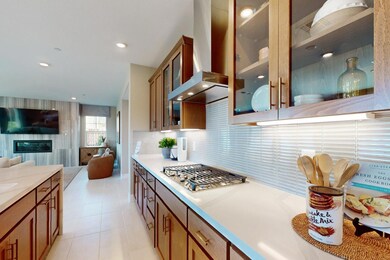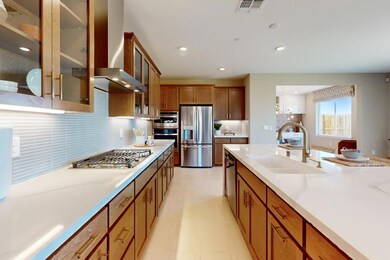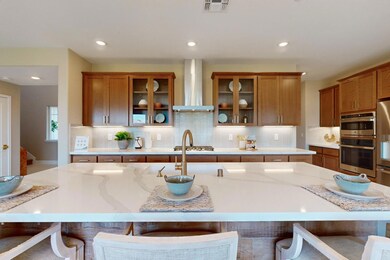Discover Tri Pointe Homes Wildblossom at Montelena Plan 3 stunning two-story Model Home, now available for sale! This beautifully appointed Model Home features over $350,000 in designer upgrades included. With 5 bedrooms, 3 bathrooms, and a spacious 3-bay garage. Step into the expansive Great Room, which features a gas fireplace, dining area, and a chef-inspired kitchen. Just off the kitchen is an office space with a built-in desk. The kitchen boasts a large waterfall center island with a sink, a spacious walk-in pantry, a GE Profile 5-piece stainless steel appliance package, nutmeg cabinetry with satin bronze hardware, quartz countertops, and a full Emser 722 Ravenna tile backsplash. A full bedroom and bathroom are conveniently located on the first floor. Upstairs, enjoy a spacious loft and a laundry room complete with a sink. The luxurious primary suite serves as your private retreat, featuring a large walk-in closet, dual sinks, a soaking tub, and a walk-in spa shower. As part of Tri Pointe's LivingSmart program, this home includes energy-efficient and environmentally conscious features. The home also includes a fully landscaped backyard with a covered seating area, a solar system, and appliances such as a refrigerator, washer, and dryer.

