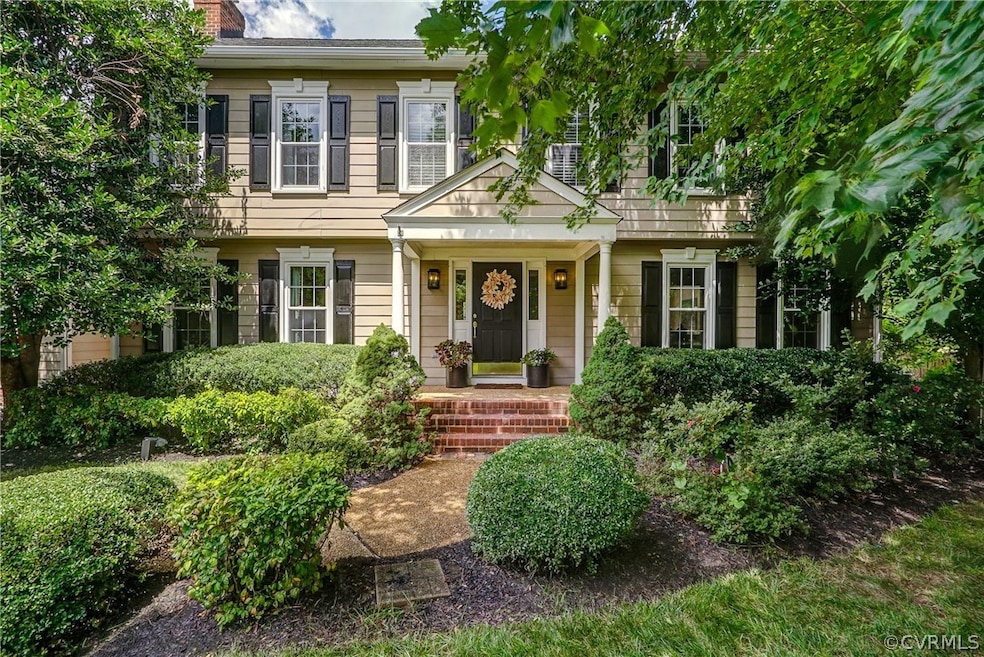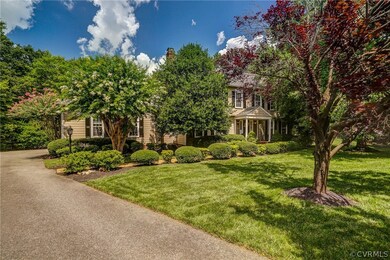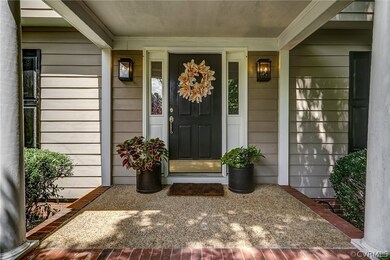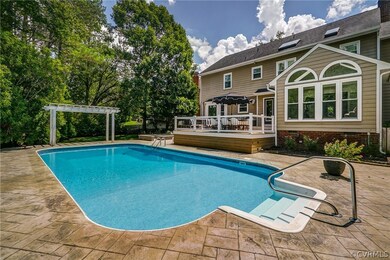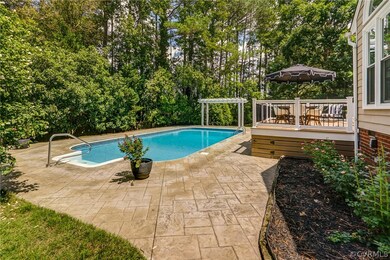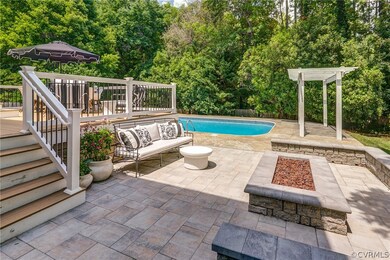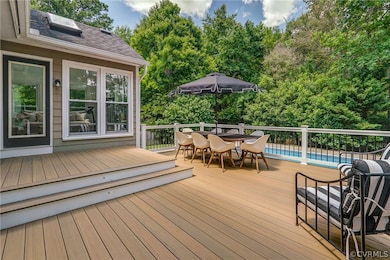
12000 Springrock Ct Henrico, VA 23233
Wellesley NeighborhoodEstimated Value: $949,000 - $999,000
Highlights
- In Ground Pool
- 0.54 Acre Lot
- Clubhouse
- Nuckols Farm Elementary School Rated A-
- Colonial Architecture
- Deck
About This Home
As of September 2022Welcome to your dream home! Located in the sought after neighborhood of Wellesley, this home features over the top renovations inside and outside that provide the perfect backdrop for any get together. The first floor revolves around the gorgeous kitchen boasting leathered quartzite countertops, custom cabinetry with unlacquered brass hardware, a SMEG speed oven, and an Ilve range. Flanking the kitchen is a massive dining room and a picture-worthy living room adorned with a beamed ceiling and wainscoting. Side entry 2 car garage and mud/laundry room round out the first floor. Front and back staircases lead to 5 bedrooms on the second floor. The primary bedroom boasts a newly renovated en-suite bath, a walk in closet, and a cozy fireplace. The 29X14 third floor is the perfect spot for a private home office, gym, or kids playroom. Large lot at the end of the cul-de-sac is packed with outdoor adventures that include a pool [new liner, pump with a baquacil filtration system, and a pre-fitted retractable protect a child fence], a new trex deck for entertaining, basketball court, and built-in gas fire pit. This is a must see property!
Last Agent to Sell the Property
Shaheen Ruth Martin & Fonville License #0225209703 Listed on: 08/03/2022

Home Details
Home Type
- Single Family
Est. Annual Taxes
- $5,572
Year Built
- Built in 1989
Lot Details
- 0.54 Acre Lot
- Back Yard Fenced
- Zoning described as R2AC
HOA Fees
- $80 Monthly HOA Fees
Parking
- 2 Car Direct Access Garage
- Rear-Facing Garage
- Garage Door Opener
- Driveway
- Off-Street Parking
Home Design
- Colonial Architecture
- Frame Construction
- Shingle Roof
- HardiePlank Type
Interior Spaces
- 3,860 Sq Ft Home
- 2-Story Property
- Built-In Features
- Bookcases
- Beamed Ceilings
- Ceiling Fan
- Recessed Lighting
- Fireplace Features Masonry
- Crawl Space
Kitchen
- Eat-In Kitchen
- Kitchen Island
- Granite Countertops
Flooring
- Wood
- Partially Carpeted
Bedrooms and Bathrooms
- 5 Bedrooms
- Walk-In Closet
Outdoor Features
- In Ground Pool
- Deck
- Rear Porch
Schools
- Nuckols Farm Elementary School
- Pocahontas Middle School
- Godwin High School
Utilities
- Zoned Heating and Cooling
- Heating System Uses Natural Gas
- Heat Pump System
- Gas Water Heater
Listing and Financial Details
- Tax Lot 17
- Assessor Parcel Number 735-762-1608
Community Details
Overview
- Springrock At Wellesley Subdivision
Amenities
- Clubhouse
Recreation
- Community Pool
Ownership History
Purchase Details
Home Financials for this Owner
Home Financials are based on the most recent Mortgage that was taken out on this home.Purchase Details
Home Financials for this Owner
Home Financials are based on the most recent Mortgage that was taken out on this home.Purchase Details
Home Financials for this Owner
Home Financials are based on the most recent Mortgage that was taken out on this home.Similar Homes in Henrico, VA
Home Values in the Area
Average Home Value in this Area
Purchase History
| Date | Buyer | Sale Price | Title Company |
|---|---|---|---|
| Glover Gordon M | $875,000 | Fidelity National Title | |
| Mullahy James C | $615,000 | Attorney | |
| Rotty Kevin D | $515,000 | -- |
Mortgage History
| Date | Status | Borrower | Loan Amount |
|---|---|---|---|
| Open | Glover Gordon M | $700,000 | |
| Previous Owner | Mullahy James C | $420,000 | |
| Previous Owner | Mullahy James C | $362,000 | |
| Previous Owner | Mullahy James C | $334,500 | |
| Previous Owner | Mullahy James C | $338,250 | |
| Previous Owner | Rotty Kevin D | $287,689 | |
| Previous Owner | Rotty Kevin D | $300,000 | |
| Previous Owner | Rotty Kevin D | $100,000 | |
| Previous Owner | Rotty Kevin D | $305,000 |
Property History
| Date | Event | Price | Change | Sq Ft Price |
|---|---|---|---|---|
| 09/29/2022 09/29/22 | Sold | $875,000 | +0.6% | $227 / Sq Ft |
| 08/13/2022 08/13/22 | Pending | -- | -- | -- |
| 08/03/2022 08/03/22 | For Sale | $869,900 | +41.4% | $225 / Sq Ft |
| 05/25/2018 05/25/18 | Sold | $615,000 | 0.0% | $159 / Sq Ft |
| 04/16/2018 04/16/18 | Pending | -- | -- | -- |
| 04/16/2018 04/16/18 | Price Changed | $614,950 | +5.1% | $158 / Sq Ft |
| 04/13/2018 04/13/18 | For Sale | $584,950 | -- | $151 / Sq Ft |
Tax History Compared to Growth
Tax History
| Year | Tax Paid | Tax Assessment Tax Assessment Total Assessment is a certain percentage of the fair market value that is determined by local assessors to be the total taxable value of land and additions on the property. | Land | Improvement |
|---|---|---|---|---|
| 2024 | $7,463 | $823,200 | $175,000 | $648,200 |
| 2023 | $6,997 | $823,200 | $175,000 | $648,200 |
| 2022 | $5,572 | $655,200 | $155,000 | $500,200 |
| 2021 | $5,075 | $603,000 | $118,000 | $485,000 |
| 2020 | $5,246 | $603,000 | $118,000 | $485,000 |
| 2019 | $5,246 | $603,000 | $118,000 | $485,000 |
| 2018 | $4,068 | $484,000 | $118,000 | $366,000 |
| 2017 | $3,996 | $459,300 | $115,000 | $344,300 |
| 2016 | $3,884 | $446,400 | $102,000 | $344,400 |
| 2015 | $3,815 | $446,400 | $102,000 | $344,400 |
| 2014 | $3,815 | $438,500 | $102,000 | $336,500 |
Agents Affiliated with this Home
-
Danny Wade

Seller's Agent in 2022
Danny Wade
Shaheen Ruth Martin & Fonville
(804) 307-6996
1 in this area
26 Total Sales
-
Jon Osborn

Buyer's Agent in 2022
Jon Osborn
KW Metro Center
(804) 814-7109
1 in this area
73 Total Sales
-
Cory Smith

Buyer Co-Listing Agent in 2022
Cory Smith
KW Metro Center
(804) 461-6876
2 in this area
220 Total Sales
-
John Daylor

Seller's Agent in 2018
John Daylor
Joyner Fine Properties
(804) 347-1122
57 in this area
351 Total Sales
-
Sarah Carswell

Buyer's Agent in 2018
Sarah Carswell
Joyner Fine Properties
(804) 690-1310
3 in this area
114 Total Sales
Map
Source: Central Virginia Regional MLS
MLS Number: 2221892
APN: 735-762-1608
- 3909 Foxfield Terrace
- 13009 Chimney Stone Ct
- 4306 Weaver Brook Rd Unit B
- 3227 Conningham Ln
- 12600 Wheat Terrace
- 3325 Haydenpark Ln
- 3828 Old Burleigh Ln
- 3327 Haydenpark Ln
- 3321 Haydenpark Ln
- 302 Becklow Ave
- 306 Becklow Ave
- 511 Munson Woods Walk
- 12322 Graham Meadows Dr
- 12335 Dewhurst Ave
- 344 Becklow Ave
- 12624 Amber Terrace
- 350 Becklow Ave
- 350 Becklow Ave
- 3404 Priscilla Ct
- 12352 Purbrook Walk
- 12000 Springrock Ct
- 12004 Springrock Ct
- 12001 Springrock Ct
- 12001 Valleybrook Dr
- 12008 Springrock Ct
- 12005 Springrock Ct
- 12000 Valleybrook Dr
- 12012 Springrock Ct
- 12009 Springrock Ct
- 12005 Valleybrook Dr
- 2900 Park Terrace Dr
- 4002 Foxfield Place
- 4000 Foxfield Place
- 4000 Foxfield Place Unit 4000
- 4004 Foxfield Place
- 4004 Foxfield Place
- 4004 Foxfield Place Unit 4004
- 12060 Foxfield Cir
- 12062 Foxfield Cir
- 12062 Foxfield Cir
