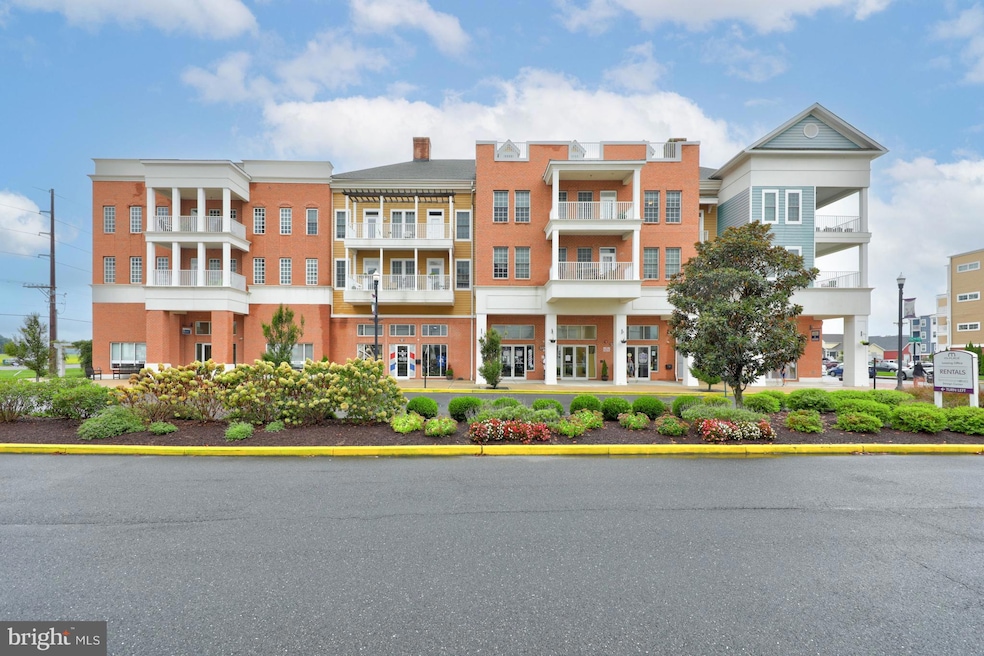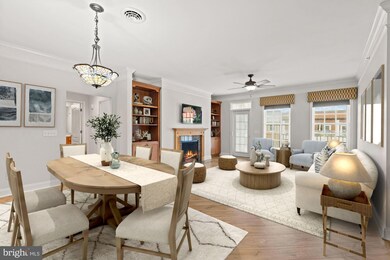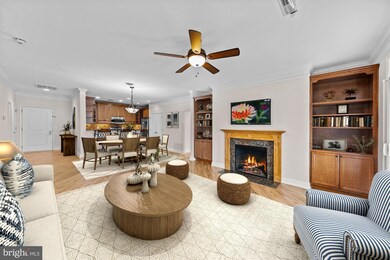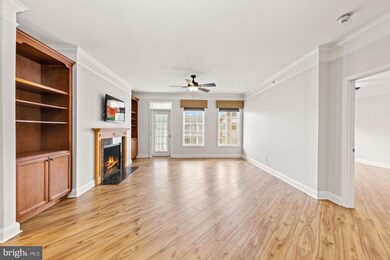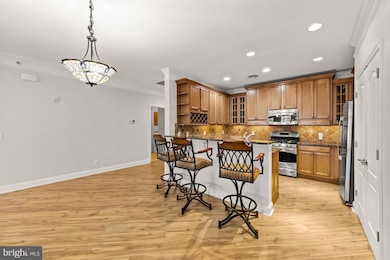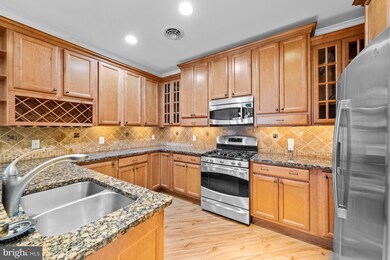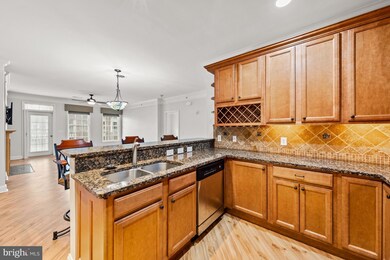
Highlights
- Fitness Center
- Panoramic View
- Lake Privileges
- Lewes Elementary School Rated A
- Open Floorplan
- Community Lake
About This Home
As of October 2023Your Coastal Paradise Awaits … Introducing 12001 Old Vine Blvd: Your Coastal Condo Oasis
Nestled within the picturesque Nassau Vineyards community, this splendid coastal retreat invites you to experience a life of serenity, style, and convenience. Welcome to 12001 Old Vine Blvd, a 3rd-floor haven accessible by a secured lobby elevator, offering the perfect blend of coastal sensibilities and urban vibes. Situated just 4 miles from charming downtown Lewes, you'll have easy access to its vibrant shops, dining establishments, and cultural attractions. But the true gem of this location lies in its proximity to miles of pristine shoreline beaches and the resort towns of Lewes, Rehoboth and Dewey. Feel the sand between your toes, savor breathtaking sunsets, and embrace the coastal lifestyle you've always dreamed of. As you step into this luxurious condo, you'll be greeted by an ambiance of coastal elegance. Sunlight dances through expansive windows, casting a warm glow on the open concept living spaces. Hardwood flooring set on a bias elevates and unifies the main living spaces, bringing warmth and style to this lovely residence. The spacious living room is anchored by a gas fireplace, sided by custom built-ins, and offers direct access to the balcony, showcasing panoramic views. The open concept flows seamlessly into the dining room and kitchen expanding your entertaining options. The kitchen is a culinary masterpiece, featuring abundant 42”-crown topped display cabinetry, stainless steel appliances, sleek granite countertops, and decorative tile backsplash. Whether you're preparing a gourmet meal or enjoying a casual brunch, this space will inspire your inner chef. The spacious primary bedroom offers a peaceful haven, with plush carpeting, walk-in closet, and ensuite bathroom adorned with stylish fixtures, relaxing soaking tub, dual vanity, and a generous stall shower. It's the perfect place to unwind after a day of coastal adventures. A second guest bedroom awaits, as well as a bonus room that could be a home office or used for additional sleeping quarters, a nicely appointed hall bath, and a full-size laundry/utility room offering additional storage space, all you need to live your best life at the beach. Nassau Vineyards is more than just a community; it's a lifestyle. Residents enjoy access to an array of resort-style amenities, including a sparkling swimming pool, fitness center, sports courts, play area, dog park, kayak & pedal boat launch, Lake Harmony fishing pier, lakeview terrace with fire pit, walking trails and meticulously landscaped grounds and so much more. Whether you're lounging by the pool or strolling through the manicured gardens, you'll feel like you're on a perpetual vacation. Experience the best of coastal living and urban convenience at 12001 Old Vine Blvd. Whether you're seeking a year-round residence, a vacation getaway, or an investment opportunity, this condo offers it all. Don't miss your chance to call this coastal oasis home. Schedule a private tour today and start living your coastal dream.
Some images on the tour have been virtually staged.
Last Agent to Sell the Property
Northrop Realty License #RS-0020718 Listed on: 09/21/2023

Property Details
Home Type
- Condominium
Est. Annual Taxes
- $920
Year Built
- Built in 2010
Lot Details
- Land Lease expires in 99 years
- Ground Rent expires in 99 years
- Property is in excellent condition
HOA Fees
- $205 Monthly HOA Fees
Property Views
- Panoramic
- Garden
Home Design
- Brick Exterior Construction
- Pitched Roof
- Architectural Shingle Roof
- Concrete Perimeter Foundation
- Stick Built Home
Interior Spaces
- 1,580 Sq Ft Home
- Property has 1 Level
- Open Floorplan
- Built-In Features
- Crown Molding
- Ceiling height of 9 feet or more
- Ceiling Fan
- Recessed Lighting
- Fireplace With Glass Doors
- Fireplace Mantel
- Gas Fireplace
- Double Pane Windows
- Window Treatments
- Transom Windows
- Atrium Doors
- Family Room Off Kitchen
- Living Room
- Combination Kitchen and Dining Room
- Den
Kitchen
- Breakfast Area or Nook
- Gas Oven or Range
- Range Hood
- Microwave
- Ice Maker
- Dishwasher
- Disposal
Flooring
- Wood
- Carpet
Bedrooms and Bathrooms
- 2 Main Level Bedrooms
- En-Suite Primary Bedroom
- Walk-In Closet
- 2 Full Bathrooms
Laundry
- Laundry Room
- Dryer
- Washer
Home Security
Parking
- Lighted Parking
- Parking Lot
Accessible Home Design
- Accessible Elevator Installed
Outdoor Features
- Lake Privileges
- Sport Court
- Balcony
- Water Fountains
- Playground
Schools
- Mariner Middle School
- Cape Henlopen High School
Utilities
- Forced Air Heating and Cooling System
- Cooling System Utilizes Natural Gas
- Electric Water Heater
Listing and Financial Details
- Assessor Parcel Number 334-05.00-152.07-3E305
Community Details
Overview
- $20 Recreation Fee
- Association fees include all ground fee, common area maintenance, exterior building maintenance, lawn maintenance, management, reserve funds, road maintenance, snow removal, trash
- Low-Rise Condominium
- Vineyards Coa Condos
- Vineyards At Nassau Valley Subdivision
- Property Manager
- Community Lake
Amenities
- Picnic Area
- Common Area
- Clubhouse
- Party Room
Recreation
- Fitness Center
- Community Pool
- Recreational Area
- Jogging Path
Pet Policy
- Pets allowed on a case-by-case basis
Security
- Fire and Smoke Detector
Similar Homes in Lewes, DE
Home Values in the Area
Average Home Value in this Area
Property History
| Date | Event | Price | Change | Sq Ft Price |
|---|---|---|---|---|
| 10/28/2023 10/28/23 | Sold | $340,000 | -2.6% | $215 / Sq Ft |
| 09/30/2023 09/30/23 | Pending | -- | -- | -- |
| 09/21/2023 09/21/23 | For Sale | $349,000 | -- | $221 / Sq Ft |
Tax History Compared to Growth
Agents Affiliated with this Home
-
Noreen Scalice
N
Seller's Agent in 2023
Noreen Scalice
Creig Northrop Team of Long & Foster
(302) 245-1108
2 in this area
31 Total Sales
-
Paul Scalice
P
Seller Co-Listing Agent in 2023
Paul Scalice
Creig Northrop Team of Long & Foster
(302) 604-8715
3 in this area
33 Total Sales
Map
Source: Bright MLS
MLS Number: DESU2047204
- 12001 Old Vine Blvd Unit 206
- 20141 Riesling Ln Unit P401
- 24238 Zinfandel Ln Unit 308
- 24238 Zinfandel Ln Unit R101
- 24238 Zinfandel Ln Unit 307
- 24622 Merlot Dr Unit S-39
- 24632 Merlot Dr Unit S-41
- 24610 Merlot Dr Unit S-37
- 24160 Port Ln Unit 101
- 24258 Zinfandel Ln Unit R303
- 24656 Merlot Dr Unit S-45
- 24650 Merlot Dr Unit S-44
- 24644 Merlot Dr Unit S-43
- 24638 Merlot Dr Unit S-42
- 24686 Merlot Dr Unit 205
- 24525 Merlot Dr Unit N3
- 24598 Merlot Dr Unit S-35
- 24597 Merlot Dr Unit 27-06
- Lot 35 Windward Dr
- 17654 Mary Ann Rd Unit H51
