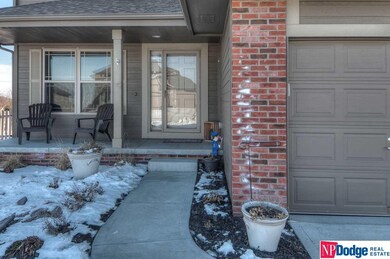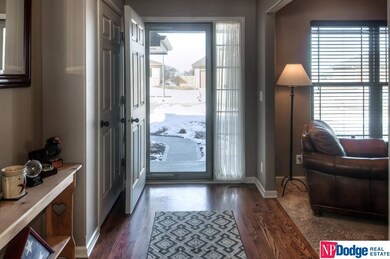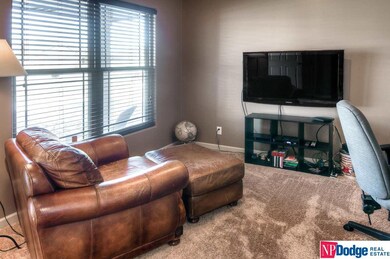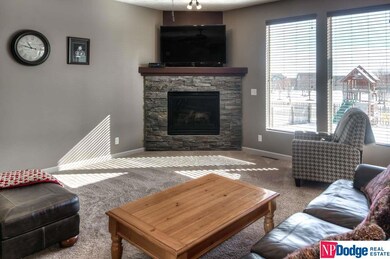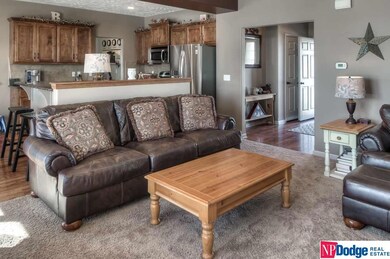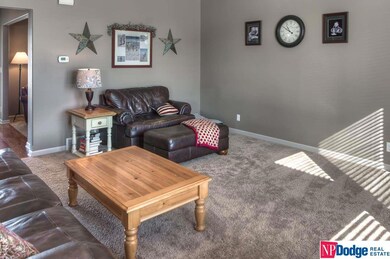
12001 S 214th St Gretna, NE 68028
Estimated Value: $405,000 - $456,000
Highlights
- Spa
- Wood Flooring
- No HOA
- Gretna Middle School Rated A-
- Whirlpool Bathtub
- 3 Car Attached Garage
About This Home
As of April 2016Gorgeous 2 story! Very open plan with kitchen open to great room. Kitchen has pantry, custom cabinets, granite counter top, stainless steel appliances & wood floors. Laundry on 2nd floor. Large Mst bedroom w/ double sinks, whirlpool & walk in closet. Beautiful yard w/ patio, sprinkler system, backs to walking trails. Ideal location.
Last Agent to Sell the Property
NP Dodge RE Sales Inc 148Dodge Brokerage Phone: 402-871-9559 License #840299 Listed on: 02/11/2016

Co-Listed By
NP Dodge RE Sales Inc 148Dodge Brokerage Phone: 402-871-9559 License #0970830
Home Details
Home Type
- Single Family
Est. Annual Taxes
- $5,769
Year Built
- Built in 2012
Lot Details
- Lot Dimensions are 74 x 130 x 70 x 130
- Sprinkler System
Parking
- 3 Car Attached Garage
Home Design
- Brick Exterior Construction
- Composition Roof
- Hardboard
Interior Spaces
- 2,184 Sq Ft Home
- 2-Story Property
- Ceiling height of 9 feet or more
- Window Treatments
- Living Room with Fireplace
- Dining Area
- Basement
Kitchen
- Oven
- Microwave
- Dishwasher
- Disposal
Flooring
- Wood
- Wall to Wall Carpet
- Vinyl
Bedrooms and Bathrooms
- 4 Bedrooms
- Walk-In Closet
- Dual Sinks
- Whirlpool Bathtub
Outdoor Features
- Spa
- Patio
Schools
- Thomas Elementary School
- Gretna Middle School
- Gretna High School
Utilities
- Forced Air Heating and Cooling System
- Heating System Uses Gas
- Cable TV Available
Community Details
- No Home Owners Association
- Standing Stone Subdivision
Listing and Financial Details
- Assessor Parcel Number 011584951
- Tax Block 120
Ownership History
Purchase Details
Home Financials for this Owner
Home Financials are based on the most recent Mortgage that was taken out on this home.Purchase Details
Home Financials for this Owner
Home Financials are based on the most recent Mortgage that was taken out on this home.Purchase Details
Similar Homes in Gretna, NE
Home Values in the Area
Average Home Value in this Area
Purchase History
| Date | Buyer | Sale Price | Title Company |
|---|---|---|---|
| Matlock John R | $265,000 | Titlecore National Llc | |
| Bard Charles | $231,000 | Ambassador Title Services | |
| Sherwood Homes Inc | $30,000 | Onte |
Mortgage History
| Date | Status | Borrower | Loan Amount |
|---|---|---|---|
| Open | Matlock John R | $125,000 | |
| Open | Matlock John R | $214,400 | |
| Closed | Matlock John R | $212,000 | |
| Previous Owner | Bard Charles | $187,084 |
Property History
| Date | Event | Price | Change | Sq Ft Price |
|---|---|---|---|---|
| 04/18/2016 04/18/16 | Sold | $265,000 | 0.0% | $121 / Sq Ft |
| 02/13/2016 02/13/16 | Pending | -- | -- | -- |
| 02/11/2016 02/11/16 | For Sale | $265,000 | +12.9% | $121 / Sq Ft |
| 06/11/2013 06/11/13 | Sold | $234,769 | 0.0% | $107 / Sq Ft |
| 04/03/2013 04/03/13 | Pending | -- | -- | -- |
| 06/29/2012 06/29/12 | For Sale | $234,769 | -- | $107 / Sq Ft |
Tax History Compared to Growth
Tax History
| Year | Tax Paid | Tax Assessment Tax Assessment Total Assessment is a certain percentage of the fair market value that is determined by local assessors to be the total taxable value of land and additions on the property. | Land | Improvement |
|---|---|---|---|---|
| 2024 | $6,985 | $340,537 | $59,000 | $281,537 |
| 2023 | $6,985 | $324,986 | $54,000 | $270,986 |
| 2022 | $6,726 | $294,752 | $52,000 | $242,752 |
| 2021 | $4,956 | $270,487 | $52,000 | $218,487 |
| 2020 | $6,639 | $263,365 | $47,000 | $216,365 |
| 2019 | $6,613 | $243,509 | $47,000 | $196,509 |
| 2018 | $6,479 | $239,678 | $43,000 | $196,678 |
| 2017 | $6,254 | $230,955 | $40,000 | $190,955 |
| 2016 | $5,833 | $216,242 | $28,000 | $188,242 |
| 2015 | $5,769 | $215,091 | $28,000 | $187,091 |
| 2014 | $5,668 | $212,734 | $28,000 | $184,734 |
| 2012 | -- | $204,993 | $28,000 | $176,993 |
Agents Affiliated with this Home
-
Linda & Lisa McGuire
L
Seller's Agent in 2016
Linda & Lisa McGuire
NP Dodge Real Estate Sales, Inc.
(402) 871-9559
82 Total Sales
-
Lisa McGuire Kelly
L
Seller Co-Listing Agent in 2016
Lisa McGuire Kelly
NP Dodge Real Estate Sales, Inc.
(402) 301-3204
103 Total Sales
-
John Kraemer
J
Buyer's Agent in 2016
John Kraemer
NP Dodge Real Estate Sales, Inc.
(402) 689-2233
44 Total Sales
-
Mary Chapman

Seller's Agent in 2013
Mary Chapman
NP Dodge Real Estate Sales, Inc.
(402) 658-8315
59 Total Sales
-
Devon Stevens

Buyer's Agent in 2013
Devon Stevens
Stevens Real Estate
(402) 968-1185
210 Total Sales
Map
Source: Great Plains Regional MLS
MLS Number: 21602156
APN: 011584951
- 21336 Blackstone Cir
- 21313 Castlerock Ln
- 11918 S 212th St
- 21327 Quarry Ln
- 11918 S 210th St
- 21010 Castlerock Ln
- 21824 Plum Creek Dr
- Lot 43 Lincoln Ridge
- LOT 76 Lincoln Ridge
- LOT 5 Lincoln Ridge
- LOT 64 Lincoln Ridge
- 21812 Hackberry Dr
- 22013 Hackberry Cir
- 22017 Hackberry Cir
- 21808 Hackberry Dr
- 22008 Hackberry Cir
- 21913 Hackberry Dr
- 21909 Hackberry Dr
- 21816 Hackberry Dr
- 21910 Hackberry Dr
- 12001 S 214th St
- 12001 214
- 11915 S 214th St
- 12005 S 214th St
- 11911 S 214th St
- 12009 S 214th St
- 12002 S 214th St
- 11918 S 214th St
- 12013 S 214th St
- 21332 Blackstone Cir
- 21339 Blackstone Cir
- 11914 S 214th St
- 12006 S 214th St
- 21337 Castlerock Ln
- 21333 Castlerock Ln
- 11910 S 214th St
- 12105 S 214th St
- 21329 Castlerock Ln
- 21328 Blackstone Cir
- 21335 Blackstone Cir

