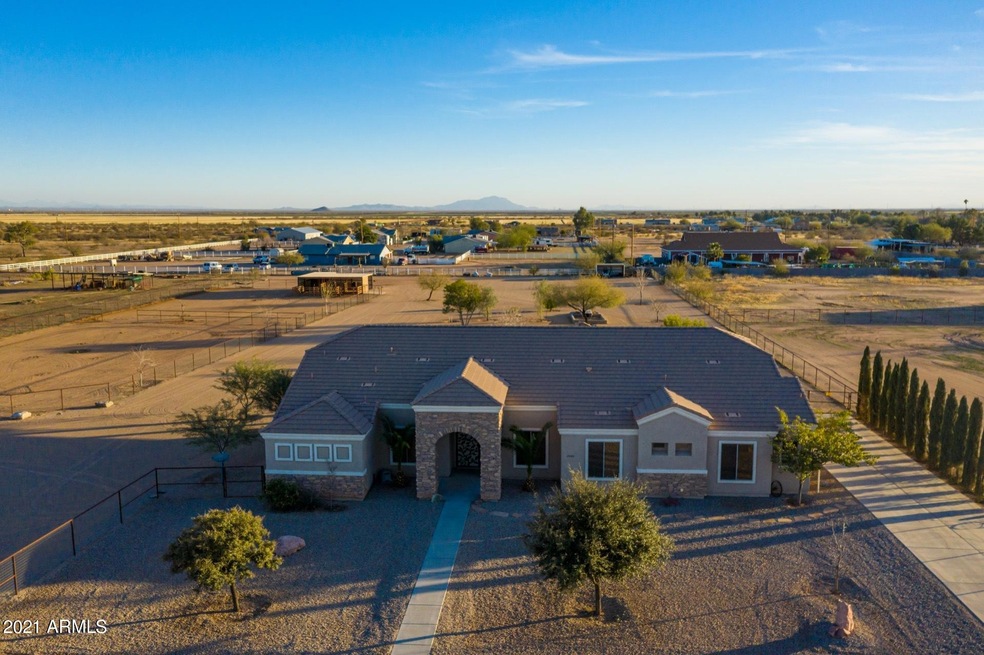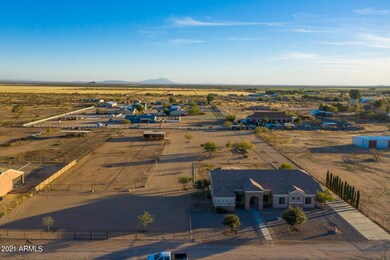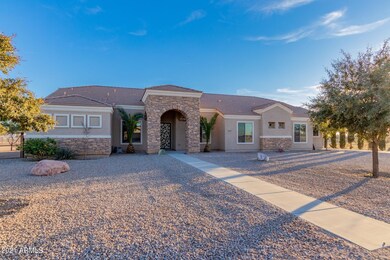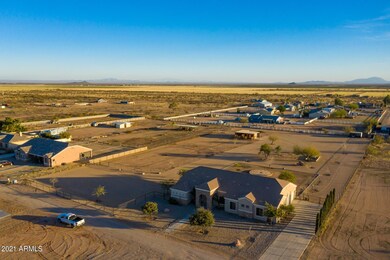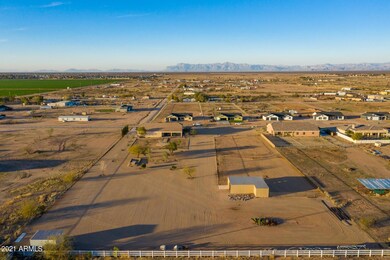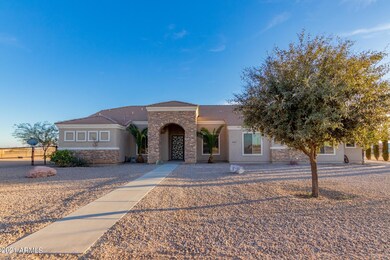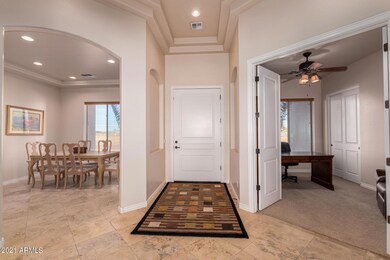
12003 E Pot o Gold Trail Florence, AZ 85132
Superstition Vistas NeighborhoodEstimated Value: $501,000 - $755,743
Highlights
- Barn
- RV Gated
- Mountain View
- Horse Stalls
- 1.49 Acre Lot
- Granite Countertops
About This Home
As of August 2021NEARLY 3000 SQFT & AN OPPORTUNITY FOR 3 ACRES! This Show Stopper w/ Lots Of Chrome Boasts a Stunning 4 Bdrm/Den/3 Bath Custom Home w/ Extras Galore! Located on a N/S Exposure 1.5 Acre Lot. However, the 1.5 Acre Lot East of It is Available too, w/ a Great Horse Set up(2 Turnouts, 3 Stalls, Wash Rack, Feed/Tack Room), Parcel 210-43-017G, for $175k)! All of this, & in a Popular Rural Neighborhood, w/ NO HOA, that has Miles of Trails for Riding, Several Neighboring Customs Homes, Great Sunsets, & Starry Nights! This Place has an Entertainers, Professionally Landscaped, Pool Sized Backyard w/ a Raised Fire pit Area, Mature Trees (Including 4 Citrus), Colorful Vegetation, a Fun Tortoise Enclosure, & an Extended Covered Storage Area for Tractors, Equipment/Hay etc.,but WAIT THERE IS MORE... Boot Scoot Inside, To a Show Stopping Home, That Looks Brand New! Boasting Caufered Ceilings, Tavertine Flooring, LOTS of STORAGE, Granite Countertops Throughout, Raised Panel Doors, Ungraded Lighting (Recessed Lighting & Ceiling Fans) & Upgraded Plumbing Fixtures Throughout! The Designer Island Kitchen Is a Delight: Staggered Hickory Cabinets w/ Slideouts, Granite Countertops, Undermounted Sinks (Including Wet Bar Sink), Large Walk-In Pantry, All
S/S Appliances including Double Ovens! The Owners Wing Is Fit For Royalty: Bay Niche & Patio Exit Door & Mstr Bath is Splashed w/ Granite Countertops, Double Sinks, Jacuzzi Tub with Travertine Backsplash and a Large Snail Shower Wrapped in the same, as well as a Large Walk-in Closet w/ His & Hers Sides! All the Guest Bedrooms are Good Size too w/ Closet Space, as Well as a Jack & Jill Bath Between the 2nd & 3rd Bdrms & 3/4 Bath is Polished w/ a Pretty Pedestral Sink & Travertine Tile Surround in the Shower, w/ an Exit Door to the Extended Covered Patio, making a Perfect Pool Bathroom & the Spectacular Spacious Mud Room, Leads to the Fancy Laundry Room, & Offers Even More Storage Space & a an Extra Refrigerator too, While the 3 Car Garage, Holds Its Own, w/ Insulated Garage Doors, Extra Electrical Outlets, & a Wash Sink! Next, Trot Outside to a Parking Palace w/ an Extended Concrete Driveway w/ a Large RV Gate! In Short, There are So Many Extras, We Simply Can't List Them All, So Hurry and Slide On By to See It, Because This Show Stopper Is Sure to Score High!!
Last Listed By
Realty Executives Arizona Territory License #SA045896000 Listed on: 02/09/2021

Home Details
Home Type
- Single Family
Est. Annual Taxes
- $2,202
Year Built
- Built in 2007
Lot Details
- 1.49 Acre Lot
- Desert faces the front and back of the property
- Front and Back Yard Sprinklers
- Sprinklers on Timer
- Grass Covered Lot
Parking
- 3 Car Direct Access Garage
- 6 Open Parking Spaces
- Side or Rear Entrance to Parking
- Garage Door Opener
- RV Gated
Home Design
- Wood Frame Construction
- Tile Roof
- Stucco
Interior Spaces
- 2,940 Sq Ft Home
- 1-Story Property
- Ceiling height of 9 feet or more
- Gas Fireplace
- Mountain Views
Kitchen
- Breakfast Bar
- Built-In Microwave
- Kitchen Island
- Granite Countertops
Flooring
- Carpet
- Tile
Bedrooms and Bathrooms
- 4 Bedrooms
- Primary Bathroom is a Full Bathroom
- 3 Bathrooms
- Dual Vanity Sinks in Primary Bathroom
- Bathtub With Separate Shower Stall
Schools
- Florence High Middle School
- Florence High School
Horse Facilities and Amenities
- Horses Allowed On Property
- Horse Stalls
- Corral
Utilities
- Refrigerated Cooling System
- Zoned Heating
- Water Filtration System
- Water Softener
Additional Features
- Covered patio or porch
- Barn
Community Details
- No Home Owners Association
- Association fees include no fees
- Built by Custom
- * Stunning Custom Home * W/ 1.5 Or 3 Acres *Pick Your Purchase Subdivision
Listing and Financial Details
- Tax Lot G
- Assessor Parcel Number 210-43-017-G
Ownership History
Purchase Details
Home Financials for this Owner
Home Financials are based on the most recent Mortgage that was taken out on this home.Purchase Details
Purchase Details
Purchase Details
Similar Homes in Florence, AZ
Home Values in the Area
Average Home Value in this Area
Purchase History
| Date | Buyer | Sale Price | Title Company |
|---|---|---|---|
| Salmon Robert G | $750,000 | Network Title Agcy Of Az Llc | |
| Welsh Jesse | $137,500 | Title Security Agency Of Pin | |
| Union Bank Na | $330,150 | None Available | |
| Jeurink Lyda | -- | -- |
Mortgage History
| Date | Status | Borrower | Loan Amount |
|---|---|---|---|
| Open | Salmon Robert G | $500,000 |
Property History
| Date | Event | Price | Change | Sq Ft Price |
|---|---|---|---|---|
| 08/26/2021 08/26/21 | Sold | $750,000 | +15.4% | $255 / Sq Ft |
| 05/29/2021 05/29/21 | Price Changed | $649,999 | -7.1% | $221 / Sq Ft |
| 02/09/2021 02/09/21 | For Sale | $699,900 | -- | $238 / Sq Ft |
Tax History Compared to Growth
Tax History
| Year | Tax Paid | Tax Assessment Tax Assessment Total Assessment is a certain percentage of the fair market value that is determined by local assessors to be the total taxable value of land and additions on the property. | Land | Improvement |
|---|---|---|---|---|
| 2025 | $2,274 | $39,770 | -- | -- |
| 2024 | $2,222 | $51,798 | -- | -- |
| 2023 | $2,268 | $37,830 | $0 | $0 |
| 2022 | $2,222 | $28,424 | $2,904 | $25,520 |
| 2021 | $2,435 | $25,031 | $0 | $0 |
| 2020 | $2,202 | $23,918 | $0 | $0 |
| 2019 | $2,194 | $21,970 | $0 | $0 |
| 2018 | $2,100 | $19,083 | $0 | $0 |
| 2017 | $1,886 | $19,133 | $0 | $0 |
| 2016 | $1,909 | $18,499 | $1,050 | $17,449 |
| 2014 | -- | $15,017 | $939 | $14,079 |
Agents Affiliated with this Home
-
Jackie Shields

Seller's Agent in 2021
Jackie Shields
Realty Executives Arizona Territory
(480) 577-2889
1 in this area
75 Total Sales
-
Ryan Ralston

Buyer's Agent in 2021
Ryan Ralston
My Home Group Real Estate
(404) 218-6424
3 in this area
163 Total Sales
Map
Source: Arizona Regional Multiple Listing Service (ARMLS)
MLS Number: 6194158
APN: 210-43-017G
- 28109 N Faded Creek Rd
- 28003 N Faded Creek Dr
- 27369 N Desert Sky Rd
- 11142 E Copper Dust Trail
- 11482 E Desert River Way
- 12060 E Verbina Ln
- 12089 E Sunflower Ln
- 11722 E Desert River Way
- 12086 E Sunflower Ln
- 11355 E Verbina Ln
- 29881 N Yucca Dr
- 29902 N Acacia Dr
- 12039 E Primrose Ln
- 29909 N Yucca Dr
- 30286 N Ocotillo Cir
- 30238 N Ocotillo Cir
- 12485 E Bahia Ct
- 12473 E Bahia Ct
- 10940 E Wallflower Ln
- 10922 E Wallflower Ln
- 12003 E Pot o Gold Trail
- 12000 E Pot o Gold Trail
- 0 E Pot o Gold Trail Unit 6174709
- 0 E Pot o Gold Trail Unit 6214143
- 0 E Pot o Gold Trail Unit 6356414
- 0 E Pot o Gold Trail
- Lot 3 E Pot o Gold Trail
- 11998 E Pot o Gold Trail
- 12083 E Pot o Gold Trail
- 12078 E Pot o Gold Trail
- 12040 E Pot o Gold Trail
- 12121 E Pot o Gold Trail
- 28416 N Andy Perry Dr
- TBD E Pot o Gold Trail
- TBD E Pot o Gold Trail
- 28343 N Cooper Rd
- 28343 N Cooper Rd
- 28343 N Cooper Rd Unit 1
- 28343 N Cooper Rd
- 28343 N Cooper Rd
