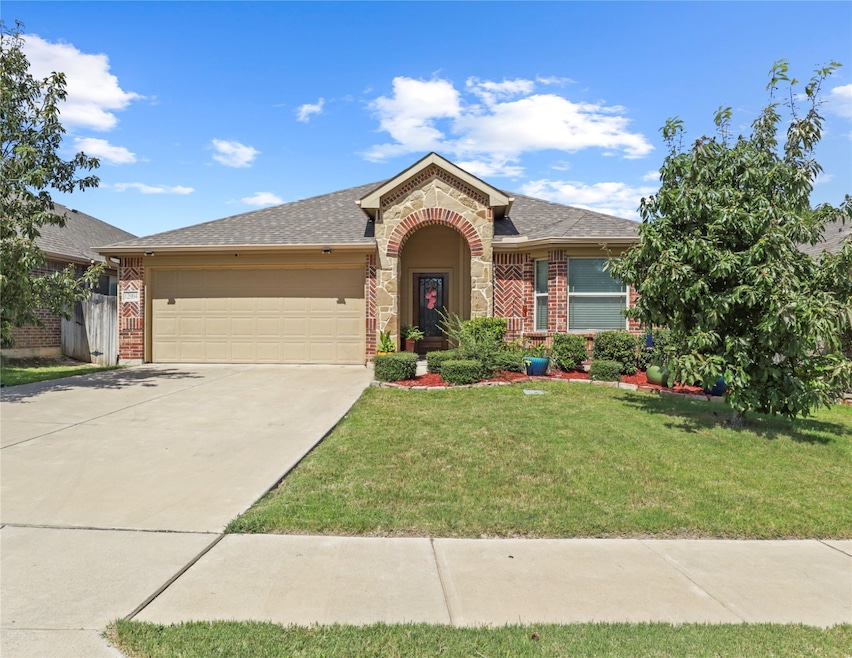12004 Briaredge St Crowley, TX 76036
Coventry NeighborhoodEstimated payment $2,094/month
Highlights
- Lawn
- 2 Car Attached Garage
- Home Security System
- Covered Patio or Porch
- Soaking Tub
- Ceramic Tile Flooring
About This Home
This exceptionally well-maintained home is filled with natural light and offers a spacious, inviting layout. The curb appeal is truly stunning, with a beautiful blend of stone and brick exterior and a professionally landscaped entrance that feels warm and welcoming. Inside, you'll find wood-look ceramic tile throughout the main living areas and a deluxe kitchen with custom cabinets, stainless steel appliances, granite countertops, and a stylish backsplash. The primary bathroom features dual sinks, a glass-enclosed shower, and a separate soaking tub with a decorative surround. Step out back to enjoy a generous yard and a covered patio, perfect for relaxing or entertaining. This home is move-in ready and a true standout.
Listing Agent
Monument Realty Brokerage Phone: 817-876-1016 License #0736685 Listed on: 08/01/2025

Home Details
Home Type
- Single Family
Est. Annual Taxes
- $6,644
Year Built
- Built in 2016
Lot Details
- 6,273 Sq Ft Lot
- Privacy Fence
- Wood Fence
- Landscaped
- Sprinkler System
- Lawn
- Back Yard
HOA Fees
- $14 Monthly HOA Fees
Parking
- 2 Car Attached Garage
- Inside Entrance
- Lighted Parking
- Front Facing Garage
- Multiple Garage Doors
- Garage Door Opener
Home Design
- Brick Exterior Construction
- Slab Foundation
- Composition Roof
Interior Spaces
- 1,574 Sq Ft Home
- 1-Story Property
- Ceiling Fan
- Window Treatments
- Electric Dryer Hookup
Kitchen
- Electric Range
- Microwave
- Dishwasher
- Disposal
Flooring
- Carpet
- Ceramic Tile
Bedrooms and Bathrooms
- 3 Bedrooms
- 2 Full Bathrooms
- Soaking Tub
Home Security
- Home Security System
- Carbon Monoxide Detectors
- Fire and Smoke Detector
Outdoor Features
- Covered Patio or Porch
Schools
- Deer Creek Elementary School
- Crowley High School
Utilities
- Central Heating and Cooling System
- Electric Water Heater
- Cable TV Available
Community Details
- Association fees include all facilities, management
- Goddard Management Association
- Edgewood Add Subdivision
Listing and Financial Details
- Legal Lot and Block 48 / D
- Assessor Parcel Number 42143258
Map
Home Values in the Area
Average Home Value in this Area
Tax History
| Year | Tax Paid | Tax Assessment Tax Assessment Total Assessment is a certain percentage of the fair market value that is determined by local assessors to be the total taxable value of land and additions on the property. | Land | Improvement |
|---|---|---|---|---|
| 2025 | $4,472 | $273,429 | $65,000 | $208,429 |
| 2024 | $4,472 | $273,429 | $65,000 | $208,429 |
| 2023 | $6,092 | $277,756 | $45,000 | $232,756 |
| 2022 | $6,221 | $225,332 | $45,000 | $180,332 |
| 2021 | $5,967 | $205,416 | $45,000 | $160,416 |
| 2020 | $5,568 | $189,835 | $45,000 | $144,835 |
| 2019 | $5,837 | $190,200 | $45,000 | $145,200 |
| 2018 | $5,381 | $175,345 | $45,000 | $130,345 |
| 2017 | $3,016 | $0 | $0 | $0 |
Property History
| Date | Event | Price | Change | Sq Ft Price |
|---|---|---|---|---|
| 08/26/2025 08/26/25 | Pending | -- | -- | -- |
| 08/16/2025 08/16/25 | Price Changed | $289,000 | -2.4% | $184 / Sq Ft |
| 08/01/2025 08/01/25 | For Sale | $296,000 | -- | $188 / Sq Ft |
Purchase History
| Date | Type | Sale Price | Title Company |
|---|---|---|---|
| Vendors Lien | -- | Mknt | |
| Vendors Lien | -- | None Available |
Mortgage History
| Date | Status | Loan Amount | Loan Type |
|---|---|---|---|
| Open | $235,172 | VA | |
| Previous Owner | $209,142 | FHA |
Source: North Texas Real Estate Information Systems (NTREIS)
MLS Number: 21019255
APN: 42143258
- 529 Magdalen Ave
- 217 Centennial Place
- 229 Lincoln Ln
- 216 Lincoln Ln
- 553 Hertford St
- 200 Lincoln Ln
- 841 Hutchins Dr
- 125 Centennial Place
- 417 Brasenose St
- 408 Prescott Ln
- 728 Wylie St
- 101 Heritage Dr
- 400 Keresley St
- 821 Walls Blvd
- 744 Walls Blvd
- 717 Rutherford Dr
- 737 Walls Blvd
- 757 Watson Way
- 1101 E Main St
- 624 Hutchins Dr






