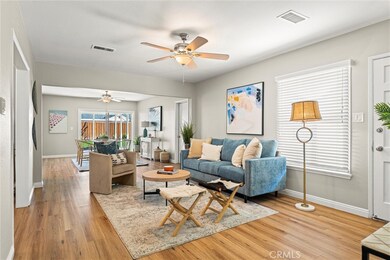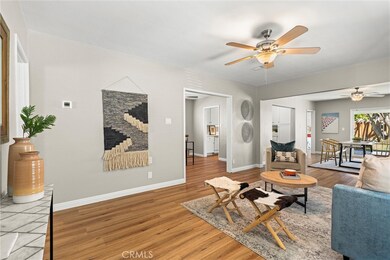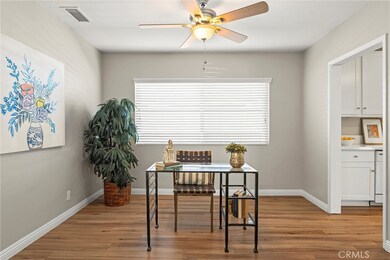
12007 Cyclops St Norwalk, CA 90650
Studebaker NeighborhoodHighlights
- Updated Kitchen
- Open Floorplan
- Quartz Countertops
- Lakeside Middle School Rated 9+
- Traditional Architecture
- Private Yard
About This Home
As of April 2025Perfect Opportunity to Own this Upgraded & Renovated Single Story 3 Bedroom Home with Bonus Flex Room Perfect for Office, Dinning Room, or Second Living Space. The Home has a Direct Access Attached Garage & a Large Private Lot with Incredible Backyard & Covered Patio Perfect for Barbecues & Weekend Relaxation. This Light-Filled Home with Excellent Location & Wonderful Floorplan is Close to Parks, Shopping & Schools. Take a Tour Today.
Last Agent to Sell the Property
Crane Real Estate Brokerage Phone: 714-872-0384 License #01874648 Listed on: 02/27/2025
Home Details
Home Type
- Single Family
Est. Annual Taxes
- $1,229
Year Built
- Built in 1949 | Remodeled
Lot Details
- 5,803 Sq Ft Lot
- Southwest Facing Home
- Wood Fence
- Block Wall Fence
- Sprinklers on Timer
- Private Yard
- Property is zoned NOR105
Parking
- 1 Car Attached Garage
- Parking Available
Home Design
- Traditional Architecture
- Shingle Roof
- Composition Roof
Interior Spaces
- 1,319 Sq Ft Home
- 1-Story Property
- Open Floorplan
- Double Pane Windows
- Family Room Off Kitchen
- Vinyl Flooring
Kitchen
- Updated Kitchen
- Open to Family Room
- Gas Range
- Microwave
- Quartz Countertops
- Disposal
Bedrooms and Bathrooms
- 3 Main Level Bedrooms
- Remodeled Bathroom
- Quartz Bathroom Countertops
Laundry
- Laundry Room
- Laundry in Garage
- 220 Volts In Laundry
- Electric Dryer Hookup
Home Security
- Carbon Monoxide Detectors
- Fire and Smoke Detector
Schools
- Pachappa Elementary School
- Lakeside Middle School
- Santa Fe High School
Utilities
- Central Heating and Cooling System
- Vented Exhaust Fan
- 220 Volts in Garage
- Natural Gas Connected
- Tankless Water Heater
Additional Features
- Covered patio or porch
- Suburban Location
Community Details
- No Home Owners Association
Listing and Financial Details
- Tax Lot 203
- Tax Tract Number 15199
- Assessor Parcel Number 8024003012
Ownership History
Purchase Details
Home Financials for this Owner
Home Financials are based on the most recent Mortgage that was taken out on this home.Purchase Details
Purchase Details
Purchase Details
Purchase Details
Purchase Details
Purchase Details
Purchase Details
Similar Homes in Norwalk, CA
Home Values in the Area
Average Home Value in this Area
Purchase History
| Date | Type | Sale Price | Title Company |
|---|---|---|---|
| Grant Deed | $850,000 | First American Title Company | |
| Interfamily Deed Transfer | -- | None Available | |
| Interfamily Deed Transfer | -- | None Available | |
| Interfamily Deed Transfer | -- | None Available | |
| Interfamily Deed Transfer | -- | None Available | |
| Grant Deed | -- | None Available | |
| Interfamily Deed Transfer | -- | None Available | |
| Interfamily Deed Transfer | -- | None Available | |
| Grant Deed | -- | -- |
Mortgage History
| Date | Status | Loan Amount | Loan Type |
|---|---|---|---|
| Open | $807,500 | New Conventional |
Property History
| Date | Event | Price | Change | Sq Ft Price |
|---|---|---|---|---|
| 04/07/2025 04/07/25 | Sold | $850,000 | +0.1% | $644 / Sq Ft |
| 03/06/2025 03/06/25 | Price Changed | $849,000 | +7.6% | $644 / Sq Ft |
| 03/05/2025 03/05/25 | Pending | -- | -- | -- |
| 02/27/2025 02/27/25 | For Sale | $789,000 | -- | $598 / Sq Ft |
Tax History Compared to Growth
Tax History
| Year | Tax Paid | Tax Assessment Tax Assessment Total Assessment is a certain percentage of the fair market value that is determined by local assessors to be the total taxable value of land and additions on the property. | Land | Improvement |
|---|---|---|---|---|
| 2024 | $1,229 | $54,490 | $20,397 | $34,093 |
| 2023 | $1,211 | $53,423 | $19,998 | $33,425 |
| 2022 | $1,229 | $52,376 | $19,606 | $32,770 |
| 2021 | $1,199 | $51,350 | $19,222 | $32,128 |
| 2019 | $1,180 | $49,828 | $18,652 | $31,176 |
| 2018 | $1,091 | $48,852 | $18,287 | $30,565 |
| 2016 | $1,032 | $46,957 | $17,578 | $29,379 |
| 2015 | $1,008 | $46,252 | $17,314 | $28,938 |
| 2014 | $1,010 | $45,347 | $16,975 | $28,372 |
Agents Affiliated with this Home
-
Nathan Allen

Seller's Agent in 2025
Nathan Allen
Crane Real Estate
(714) 871-8100
1 in this area
77 Total Sales
-
Thomas C. Santoro

Seller Co-Listing Agent in 2025
Thomas C. Santoro
Crane Real Estate
(714) 457-3436
1 in this area
89 Total Sales
-
Fulvia Garcia

Buyer's Agent in 2025
Fulvia Garcia
Century 21 LOTUS
(310) 738-0709
1 in this area
101 Total Sales
Map
Source: California Regional Multiple Listing Service (CRMLS)
MLS Number: PW25042633
APN: 8024-003-012
- 11839 Allard St
- 11810 Pioneer Blvd
- 12212 Crewe St
- 12159 Pantheon St
- 11657 Dune St
- 12340 Dune St
- 11331 Pioneer Blvd
- 11640 Leeds St
- 11816 Hermes St
- 11633 Imperial Hwy
- 12147 Lakeland Rd Unit 9
- 12147 Lakeland Rd Unit 60
- 11432 Elizabeth St
- 11751 Florence Ave
- 11735 Florence Ave
- 12714 Orr And Day Rd
- 11737 Florence Ave Unit 33
- 11743 Florence Ave Unit 32
- 12171 Firestone Blvd
- 12803 Tomahawk Ln





