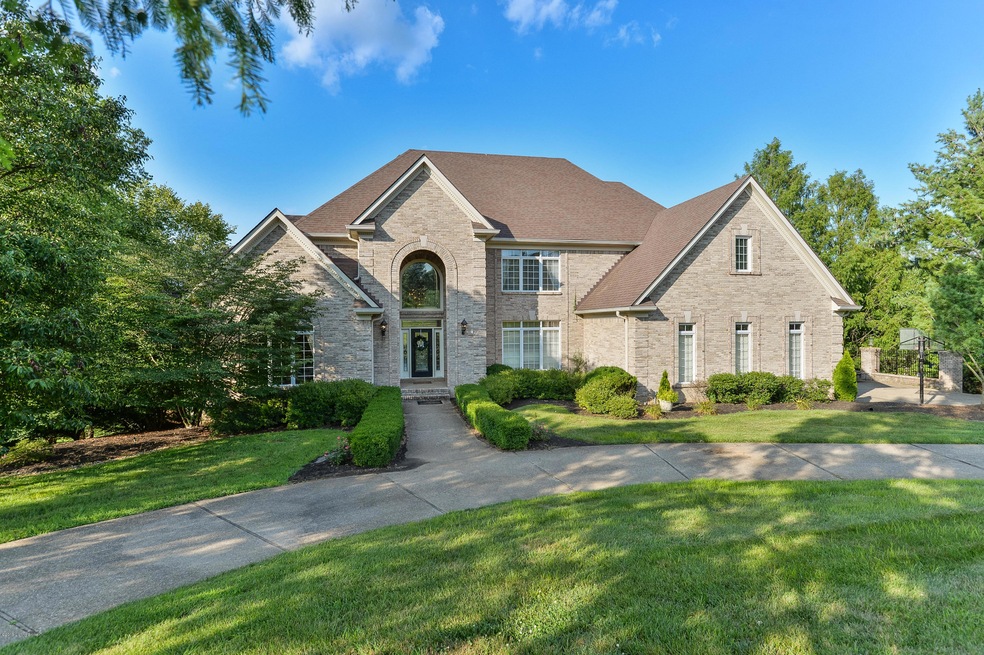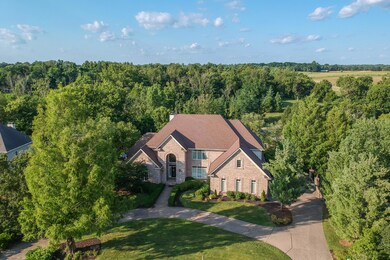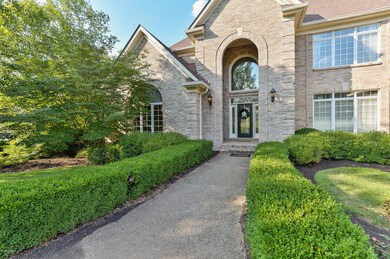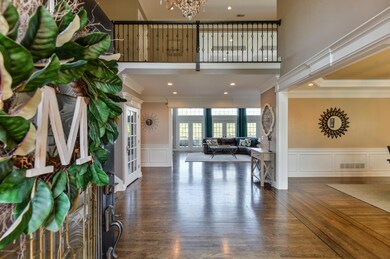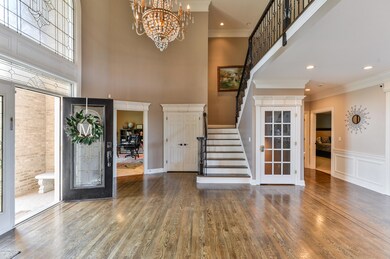
12008 Hunting Crest Dr Prospect, KY 40059
Estimated Value: $1,090,598 - $1,266,000
Highlights
- Tennis Courts
- Deck
- Porch
- Goshen at Hillcrest Elementary School Rated A
- Traditional Architecture
- 3 Car Attached Garage
About This Home
As of October 2019Nestled within desirable Estates of Hunting Creek and situated within the award-winning North Oldham county school district, this incredible estate home embodies the idea of elevated entertaining, featuring nearly 9,000 square feet of custom-built living space, multilevel entertaining deck, and stunning freeform pool with spacious pool house. Offering an openness and style rare for the Hunting Creek neighborhood, this timeless two-story features a desirable open floor plan, large walk-out lower level with gracious guest suite, and newly updated gourmet eat-in kitchen. With exceptional custom finishes, newly refinished hardwood floors and oversize windows throughout, the first floor begins with a soaring two-story foyer with large arched window before opening into the formal dining room with elegant wainscoting, tray ceiling and floor-to-ceiling windows. The home folds into the two-story great room with coffered ceiling, tiered picture windows, and gas fireplace with bright shiplap detail before opening to the renovated eat-in kitchen featuring oversize breakfast bar, new stainless steel appliances, granite countertops, ample cabinetry, windowed breakfast room and walk-in pantry. The first floor continues with a beautiful master suite offering a spacious bedroom with vaulted tray ceiling and private access to the rear deck, as well as an updated master bath with soaking tub, dual vanities and his-and-her walk-in closet. The first floor is complete with a private study with vaulted ceiling and triple arched window, powder room, convenient mud room with laundry, and attached three-car garage. The second floor features an oversize guest suite with ensuite bath and walk-in closet, spacious second floor family or game room, and two additional bedrooms with Jack-and-Jill bath. The finished walk-out lower level is perfect for extended family stays, featuring a spacious family room, eat-in wet bar with dining area, exercise room, laundry room and incredible guest suite with full bath. The home's exterior is as impressive as the interior, offering a private backyard oasis including unbelievable pool with slide and stone waterfall, columned pool house with eat-in wet bar and full bath, tiered entertaining decks, patio with stone firepit and spacious wooded backyard. Designed for an unforgettable experience, this home is not be missed.
Last Listed By
Lenihan Sotheby's International Realty License #212298 Listed on: 07/25/2019
Home Details
Home Type
- Single Family
Est. Annual Taxes
- $10,561
Year Built
- Built in 1998
Lot Details
- Property is Fully Fenced
Parking
- 3 Car Attached Garage
- Side or Rear Entrance to Parking
- Driveway
Home Design
- Traditional Architecture
- Poured Concrete
- Shingle Roof
Interior Spaces
- 2-Story Property
- Basement
Bedrooms and Bathrooms
- 5 Bedrooms
Outdoor Features
- Tennis Courts
- Deck
- Patio
- Porch
Utilities
- Forced Air Heating and Cooling System
- Heating System Uses Natural Gas
Community Details
- Property has a Home Owners Association
- Estates Of Hunting Creek Subdivision
Listing and Financial Details
- Legal Lot and Block 270 / Sec 7
- Assessor Parcel Number 06-28-07-270
- Seller Concessions Not Offered
Ownership History
Purchase Details
Home Financials for this Owner
Home Financials are based on the most recent Mortgage that was taken out on this home.Purchase Details
Home Financials for this Owner
Home Financials are based on the most recent Mortgage that was taken out on this home.Purchase Details
Purchase Details
Home Financials for this Owner
Home Financials are based on the most recent Mortgage that was taken out on this home.Similar Homes in Prospect, KY
Home Values in the Area
Average Home Value in this Area
Purchase History
| Date | Buyer | Sale Price | Title Company |
|---|---|---|---|
| Hussein Nidal | $830,000 | None Available | |
| Mason Jeffrey Neil | $690,000 | Kemp Title Agency Llc | |
| Courtney Land J | -- | Attorney | |
| Land Courtney M | $800,000 | None Available |
Mortgage History
| Date | Status | Borrower | Loan Amount |
|---|---|---|---|
| Open | Hussein Nidal | $10,000 | |
| Closed | Hussein Nidal | $836,662 | |
| Previous Owner | Mason Jeffrey Neil | $460,000 | |
| Previous Owner | Land Courtney | $1,150,000 | |
| Previous Owner | Land Courtney M | $150,000 | |
| Previous Owner | Land Courtney M | $417,000 |
Property History
| Date | Event | Price | Change | Sq Ft Price |
|---|---|---|---|---|
| 10/07/2019 10/07/19 | Sold | $830,000 | -4.0% | $97 / Sq Ft |
| 08/21/2019 08/21/19 | Price Changed | $864,900 | -3.9% | $101 / Sq Ft |
| 07/25/2019 07/25/19 | For Sale | $899,900 | +30.4% | $105 / Sq Ft |
| 02/17/2017 02/17/17 | Sold | $690,000 | -27.3% | $83 / Sq Ft |
| 01/13/2017 01/13/17 | Pending | -- | -- | -- |
| 06/24/2016 06/24/16 | For Sale | $949,000 | -- | $114 / Sq Ft |
Tax History Compared to Growth
Tax History
| Year | Tax Paid | Tax Assessment Tax Assessment Total Assessment is a certain percentage of the fair market value that is determined by local assessors to be the total taxable value of land and additions on the property. | Land | Improvement |
|---|---|---|---|---|
| 2024 | $10,561 | $855,000 | $135,000 | $720,000 |
| 2023 | $10,304 | $830,000 | $135,000 | $695,000 |
| 2022 | $10,251 | $830,000 | $135,000 | $695,000 |
| 2021 | $10,185 | $830,000 | $135,000 | $695,000 |
| 2020 | $10,210 | $830,000 | $135,000 | $695,000 |
| 2019 | $8,413 | $690,000 | $135,000 | $555,000 |
| 2018 | $8,417 | $690,000 | $0 | $0 |
| 2017 | $9,866 | $815,000 | $0 | $0 |
| 2013 | $8,787 | $815,000 | $135,000 | $680,000 |
Agents Affiliated with this Home
-
Jon Mand

Seller's Agent in 2019
Jon Mand
Lenihan Sotheby's International Realty
(502) 822-0074
452 Total Sales
-
Jack May

Buyer's Agent in 2019
Jack May
May Team REALTORS
(888) 809-3280
394 Total Sales
-
C
Seller's Agent in 2017
Cynthia Albright-Parrish
RE/MAX
-
N
Buyer's Agent in 2017
NON MEMBER
NON-MEMBER OFFICE
Map
Source: Metro Search (Greater Louisville Association of REALTORS®)
MLS Number: 1538606
APN: 06-28-07-270
- 12005 Hunting Crest Dr
- 12024 Hunting Crest Dr
- 7422 Cedar Bluff Ct
- 3903 Hayfield Way
- 4103 Hayden Kyle Ct
- 13125 Prospect Glen Way Unit 109
- 13304 River Bluff Ct
- 3025 Albrecht Dr
- 3020 Albrecht Dr
- 7724 Woodbridge Hill Ln
- 7701 Woodbridge Hill Ln
- 7700 Woodbridge Hill Ln Unit Lot 1
- 6719 John Hancock Place
- 6714 John Hancock Place
- 7304 Hunting Creek Dr
- 6703 Gunston Ln Unit A
- 8004 Westover Dr Unit A
- 13308 Creekview Rd
- 12711 Crestmoor Cir
- 6709 Wild Fox Ln
- 12008 Hunting Crest Dr
- 12010 Hunting Crest Dr
- 12006 Hunting Crest Dr
- 12012 Hunting Crest Dr
- 12007 Hunting Crest Dr
- 12011 Hunting Crest Dr
- 12004 Hunting Crest Dr
- 0 Hunting Crest Dr Unit L 272 917500
- 0 Hunting Crest Dr Unit 262 818631
- 268 Hunting Crest Dr Unit LOT 268
- 0 Hunting Crest Dr Unit L-272
- 12014 Hunting Crest Dr
- 12015 Hunting Crest Dr
- 12003 Hunting Crest Dr
- 12002 Hunting Crest Dr
- 4203 Chickory Glen Ct
- 4202 Chickory Glen Ct
- 12016 Hunting Crest Dr
- 4204 Chickory Glen Ct
- 4002 Fox Meadow Way
