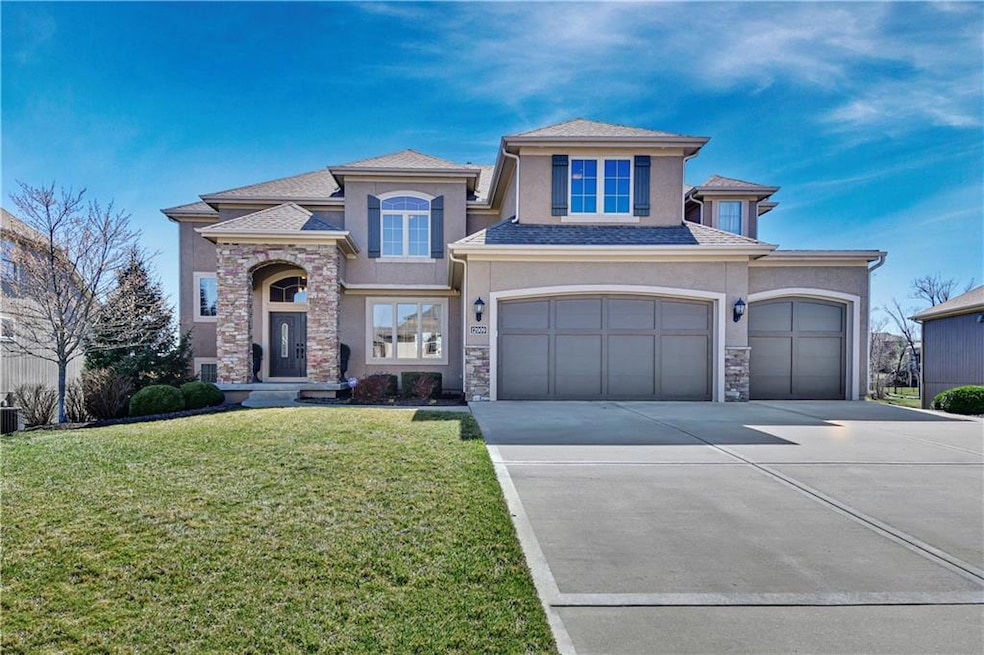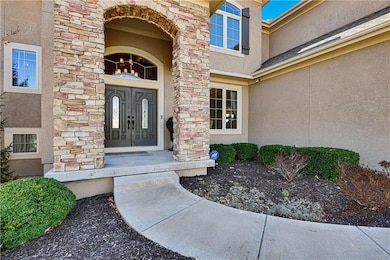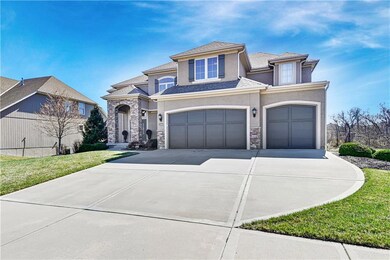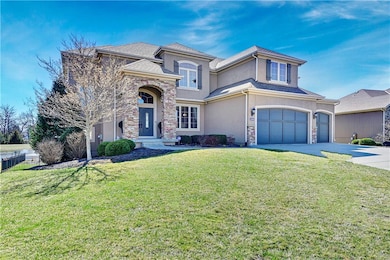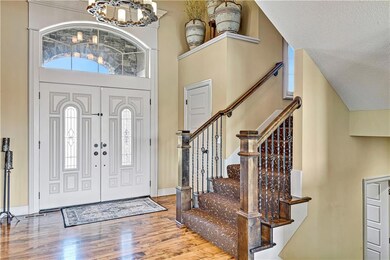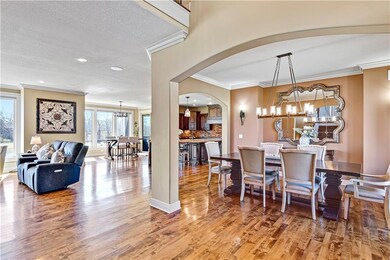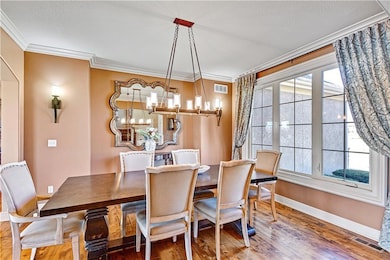
12009 W 163rd St Overland Park, KS 66221
South Overland Park NeighborhoodHighlights
- Custom Closet System
- Recreation Room
- Wood Flooring
- Timber Creek Elementary School Rated A
- Traditional Architecture
- Main Floor Primary Bedroom
About This Home
As of April 2025This exceptional 1.5 story stucco home offers breathtaking views of a serene water feature with a fountain, nestled alongside lush green space. Designed with meticulous attention to detail, the expansive great room boasts floor-to-ceiling windows and a fireplace, seamlessly flowing into the gourmet kitchen and dining area. The kitchen is a chef's dream, featuring a large island, walk-in pantry, stainless steel appliances, and a gas cooktop. A formal dining room adds elegance, while a secondary ensuite bedroom on the main floor provides convenience and privacy.Upstairs, the luxurious primary suite showcases stunning views, a spa-like bath with double vanities, a soaking tub, a spacious shower, and a generous walk-in closet. Each secondary bedroom offers its own private bath and walk-in closet.The lower-level walkout is an entertainer's paradise, complete with a vast family room, a stylish bar, and an exercise room. Step outside to the patio and fire pit, where you can relax and take in the peaceful water views. Located in the sought-after Blue Valley School District, this home is truly a rare find!
Last Agent to Sell the Property
ReeceNichols - Overland Park Brokerage Phone: 913-593-4030 License #SP00230242 Listed on: 03/13/2025

Home Details
Home Type
- Single Family
Est. Annual Taxes
- $11,823
Year Built
- Built in 2015
Lot Details
- 0.28 Acre Lot
- Side Green Space
- North Facing Home
- Aluminum or Metal Fence
- Paved or Partially Paved Lot
Parking
- 3 Car Attached Garage
- Front Facing Garage
Home Design
- Traditional Architecture
- Composition Roof
Interior Spaces
- Ceiling Fan
- Thermal Windows
- Mud Room
- Entryway
- Great Room with Fireplace
- Family Room
- Formal Dining Room
- Home Office
- Recreation Room
- Finished Basement
- Sump Pump
- Fire and Smoke Detector
Kitchen
- Breakfast Room
- Built-In Oven
- Gas Range
- Dishwasher
- Stainless Steel Appliances
- Kitchen Island
- Wood Stained Kitchen Cabinets
- Disposal
Flooring
- Wood
- Carpet
- Ceramic Tile
Bedrooms and Bathrooms
- 5 Bedrooms
- Primary Bedroom on Main
- Custom Closet System
- Walk-In Closet
Laundry
- Laundry Room
- Sink Near Laundry
Schools
- Timber Creek Elementary School
- Blue Valley Southwest High School
Additional Features
- Outdoor Kitchen
- Forced Air Zoned Heating and Cooling System
Listing and Financial Details
- Assessor Parcel Number NP823700000141
- $0 special tax assessment
Community Details
Overview
- Property has a Home Owners Association
- Association fees include all amenities, curbside recycling, trash
- Summerwood Subdivision
Recreation
- Community Pool
- Trails
Ownership History
Purchase Details
Home Financials for this Owner
Home Financials are based on the most recent Mortgage that was taken out on this home.Purchase Details
Home Financials for this Owner
Home Financials are based on the most recent Mortgage that was taken out on this home.Similar Homes in the area
Home Values in the Area
Average Home Value in this Area
Purchase History
| Date | Type | Sale Price | Title Company |
|---|---|---|---|
| Warranty Deed | -- | Security 1St Title | |
| Warranty Deed | -- | First American Title |
Mortgage History
| Date | Status | Loan Amount | Loan Type |
|---|---|---|---|
| Previous Owner | $457,500 | New Conventional |
Property History
| Date | Event | Price | Change | Sq Ft Price |
|---|---|---|---|---|
| 04/30/2025 04/30/25 | Sold | -- | -- | -- |
| 03/23/2025 03/23/25 | Pending | -- | -- | -- |
| 03/20/2025 03/20/25 | For Sale | $950,000 | +45.3% | $177 / Sq Ft |
| 05/29/2015 05/29/15 | Sold | -- | -- | -- |
| 05/01/2015 05/01/15 | Pending | -- | -- | -- |
| 04/27/2015 04/27/15 | For Sale | $654,000 | -- | -- |
Tax History Compared to Growth
Tax History
| Year | Tax Paid | Tax Assessment Tax Assessment Total Assessment is a certain percentage of the fair market value that is determined by local assessors to be the total taxable value of land and additions on the property. | Land | Improvement |
|---|---|---|---|---|
| 2024 | $11,823 | $114,138 | $29,866 | $84,272 |
| 2023 | $11,287 | $107,813 | $29,866 | $77,947 |
| 2022 | $9,980 | $93,657 | $29,866 | $63,791 |
| 2021 | $9,980 | $87,227 | $23,876 | $63,351 |
| 2020 | $9,612 | $85,353 | $20,746 | $64,607 |
| 2019 | $9,635 | $83,744 | $18,044 | $65,700 |
| 2018 | $9,813 | $83,594 | $18,044 | $65,550 |
| 2017 | $9,296 | $77,775 | $18,044 | $59,731 |
| 2016 | $9,023 | $75,428 | $18,044 | $57,384 |
| 2015 | $5,324 | $44,367 | $15,459 | $28,908 |
| 2013 | -- | $24 | $24 | $0 |
Agents Affiliated with this Home
-
Lynne Matile

Seller's Agent in 2025
Lynne Matile
ReeceNichols - Overland Park
(913) 593-4030
14 in this area
155 Total Sales
-
Kenn Williamson

Buyer's Agent in 2025
Kenn Williamson
Keller Williams Realty Partners Inc.
(913) 208-4270
9 in this area
133 Total Sales
-
Angela Fitzgerald

Seller's Agent in 2015
Angela Fitzgerald
Rodrock & Associates Realtors
(913) 708-5743
109 Total Sales
-
Michelle Capek

Seller Co-Listing Agent in 2015
Michelle Capek
Rodrock & Associates Realtors
(913) 300-1434
98 Total Sales
-
Jeff Hill

Buyer's Agent in 2015
Jeff Hill
RE/MAX State Line
(913) 730-0606
1 in this area
187 Total Sales
Map
Source: Heartland MLS
MLS Number: 2535071
APN: NP82370000-0141
- 16133 Garnett St
- 12101 W 164th St
- 16121 Paradise St
- 16128 Oakmont St
- 12418 W 163rd Terrace
- 13812 Quigley St
- 16420 Lucille St
- 17108 Oakmont St
- 16456 Cody St
- 16316 Rosehill St
- 12604 W 160th St
- 16609 Cody St
- 16200 Barton St
- 15921 King St
- 16924 Futura St
- 16321 Nieman Rd
- 11513 W 158th St
- 11010 W 163rd Terrace
- 16446 W 166th Place
- 16470 W 166th Place
