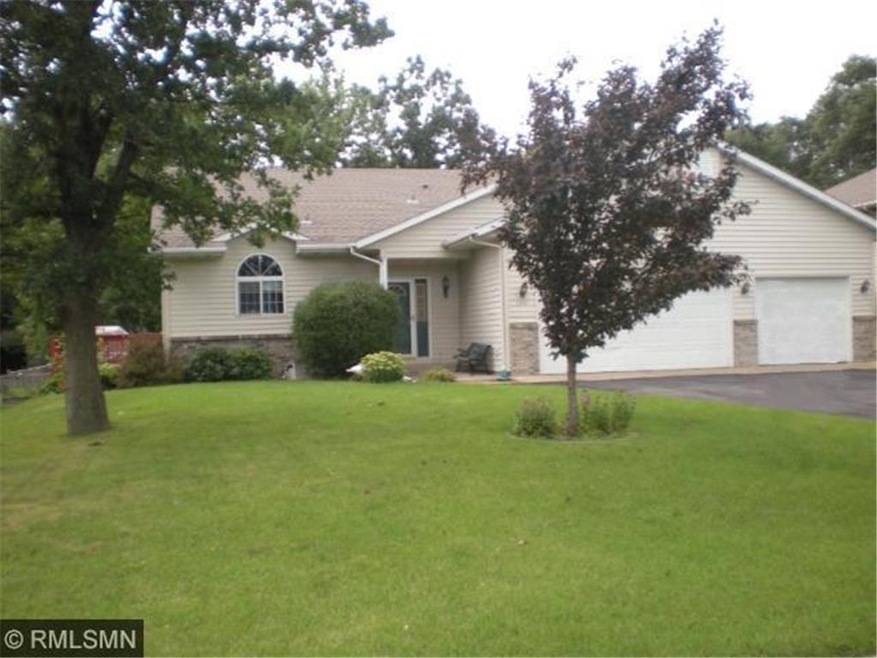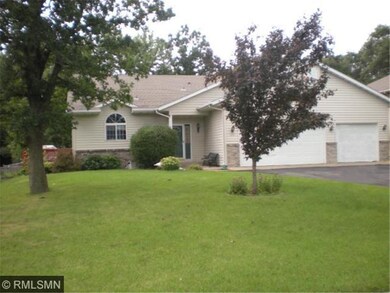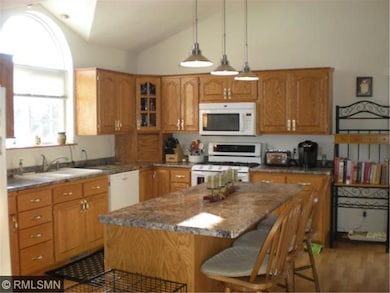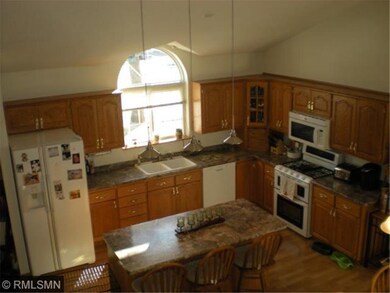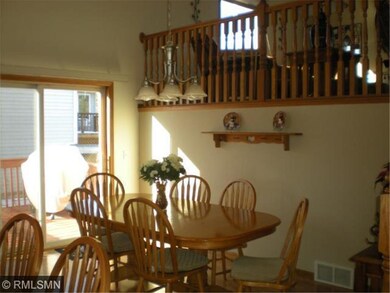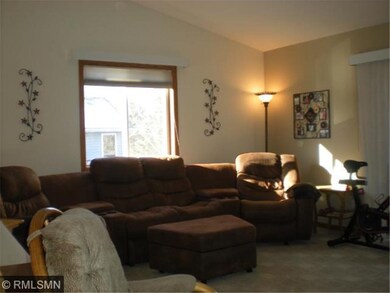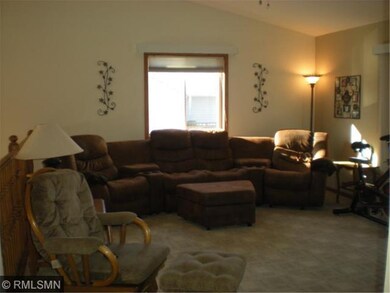
1201 9th Ave N Sauk Rapids, MN 56379
Highlights
- No HOA
- Forced Air Heating and Cooling System
- Storage Shed
- 3 Car Attached Garage
- Water Softener is Owned
- Gas Fireplace
About This Home
As of May 2021Raised oak cabinets, huge conversation center island, WO off dining to deck, vaulted ceilings overlook main living areas, WO off living rm to 2 tier deck, getting fresh stain this fall. Mstr bdrm has private access to full bath, LL fam rm w/gas FP, see supplement
Last Buyer's Agent
Louis Jullie
Windsbrook Realty
Home Details
Home Type
- Single Family
Est. Annual Taxes
- $2,450
Year Built
- Built in 1995
Lot Details
- 0.28 Acre Lot
- Lot Dimensions are 80'x150'
- Chain Link Fence
Parking
- 3 Car Attached Garage
- Garage Door Opener
Home Design
- Pitched Roof
- Asphalt Shingled Roof
- Metal Siding
- Stone Siding
Interior Spaces
- 3-Story Property
- Gas Fireplace
- Family Room with Fireplace
- Natural lighting in basement
Kitchen
- Range
- Microwave
- Dishwasher
Bedrooms and Bathrooms
- 4 Bedrooms
- 2 Full Bathrooms
Laundry
- Dryer
- Washer
Outdoor Features
- Storage Shed
Utilities
- Forced Air Heating and Cooling System
- Water Softener is Owned
Community Details
- No Home Owners Association
Listing and Financial Details
- Assessor Parcel Number 190272300
Ownership History
Purchase Details
Home Financials for this Owner
Home Financials are based on the most recent Mortgage that was taken out on this home.Purchase Details
Purchase Details
Home Financials for this Owner
Home Financials are based on the most recent Mortgage that was taken out on this home.Map
Similar Homes in the area
Home Values in the Area
Average Home Value in this Area
Purchase History
| Date | Type | Sale Price | Title Company |
|---|---|---|---|
| Special Warranty Deed | $225,000 | Starns Cnty Abstract & Ttl C | |
| Assignment Deed | -- | None Available | |
| Deed | $185,400 | -- | |
| Deed | $225,000 | -- |
Mortgage History
| Date | Status | Loan Amount | Loan Type |
|---|---|---|---|
| Previous Owner | $185,400 | No Value Available | |
| Previous Owner | $27,000 | Credit Line Revolving | |
| Closed | $224,000 | No Value Available |
Property History
| Date | Event | Price | Change | Sq Ft Price |
|---|---|---|---|---|
| 05/24/2021 05/24/21 | Sold | $225,000 | 0.0% | $110 / Sq Ft |
| 04/16/2021 04/16/21 | Pending | -- | -- | -- |
| 04/08/2021 04/08/21 | Off Market | $225,000 | -- | -- |
| 04/01/2021 04/01/21 | For Sale | $205,000 | +10.6% | $100 / Sq Ft |
| 12/03/2015 12/03/15 | Sold | $185,400 | +0.3% | $145 / Sq Ft |
| 09/28/2015 09/28/15 | Pending | -- | -- | -- |
| 03/10/2015 03/10/15 | For Sale | $184,900 | -- | $144 / Sq Ft |
Tax History
| Year | Tax Paid | Tax Assessment Tax Assessment Total Assessment is a certain percentage of the fair market value that is determined by local assessors to be the total taxable value of land and additions on the property. | Land | Improvement |
|---|---|---|---|---|
| 2024 | $3,572 | $299,800 | $30,900 | $268,900 |
| 2023 | $3,410 | $301,700 | $30,900 | $270,800 |
| 2022 | $3,176 | $265,600 | $28,100 | $237,500 |
| 2021 | $2,896 | $228,400 | $28,100 | $200,300 |
| 2020 | $808 | $211,300 | $27,000 | $184,300 |
| 2018 | $328 | $37,400 | $5,388 | $32,012 |
| 2017 | $328 | $24,900 | $3,844 | $21,056 |
| 2016 | $2,432 | $169,100 | $27,000 | $142,100 |
| 2015 | $2,460 | $135,600 | $23,084 | $112,516 |
| 2014 | -- | $122,200 | $22,552 | $99,648 |
| 2013 | -- | $122,300 | $22,555 | $99,745 |
Source: NorthstarMLS
MLS Number: NST4570329
APN: 19.02723.00
- 1013 7 1/2 Ave N
- 1008 7th Ave N
- 500 7th Ave N
- 824 Wollak Way
- 520 6th Ave N
- 1713 5th Ave N
- 321 Pleasant Ridge Dr
- 1324 1/2 13th Street Cir
- 241 9 1/2 St N
- 3 8th Ave N
- 1150 N Benton Dr
- 32 6th Ave S
- 702 N Benton Dr
- 809 River Ave N
- 701 River Ave N Unit 303
- 648 1st St S
- XXXX Golden Spike Rd NE
- 476-480 18th St NW
- 24 3rd Ave S
- 2797 Ocarina Dr
