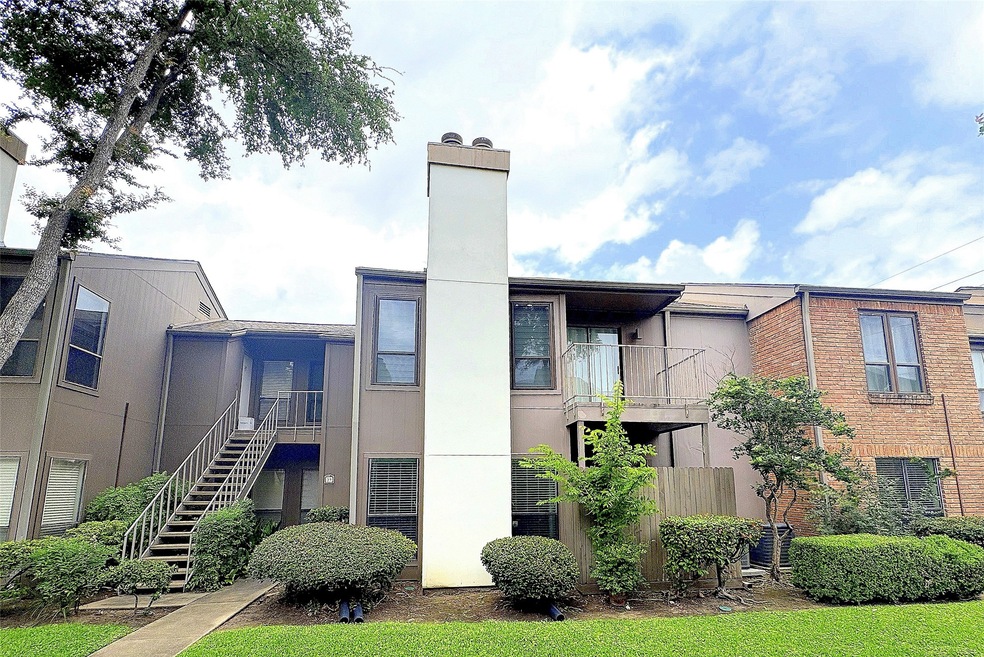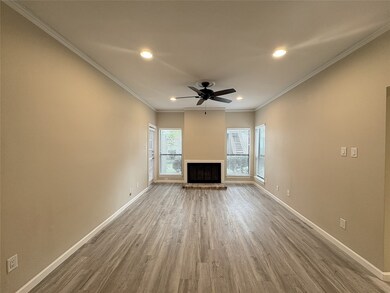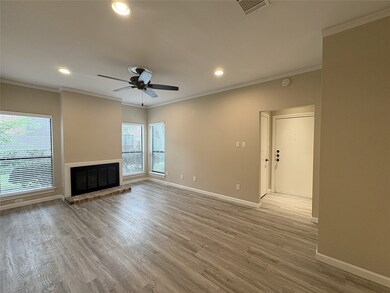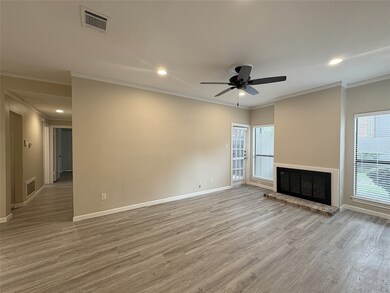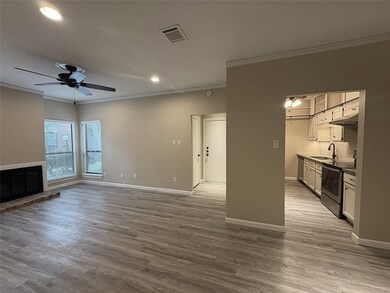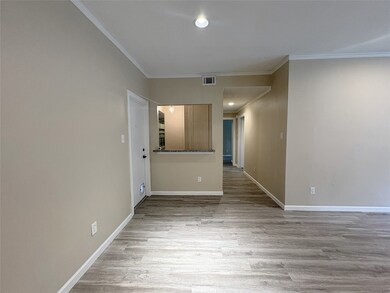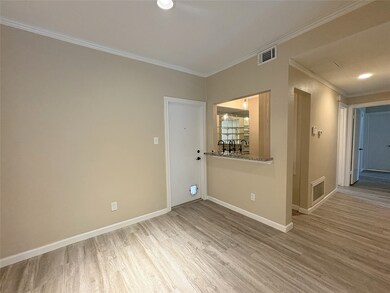1201 Bering Dr Unit 39 Houston, TX 77057
Uptown-Galleria District NeighborhoodHighlights
- 6.08 Acre Lot
- Traditional Architecture
- Granite Countertops
- Clubhouse
- 1 Fireplace
- Community Pool
About This Home
Situated in the sought-after Galleria and Tanglewood area, this 2-bed, 2-bath condo boasts modern upgrades like laminate and tile floors, granite countertops, and kitchen cabinets. The property includes updated bathrooms, a new dishwasher, and garage door. Throughout, you'll find crown molding, built-ins, and a wet bar off the dining and living areas. The living space features 9-foot ceilings with recessed lighting. Close to shops, dining, schools, and supermarkets, this renovated condo with a garage is zoned to top-ranked schools and just a short walk from TH Rogers Elementary and Middle School. Easy access to 610, 59, and the Westpark Tollway makes this property ideal for a stylish and convenient lifestyle.
Condo Details
Home Type
- Condominium
Est. Annual Taxes
- $2,968
Year Built
- Built in 1978
Parking
- 2 Car Attached Garage
Home Design
- Traditional Architecture
Interior Spaces
- 1,173 Sq Ft Home
- 1-Story Property
- Wet Bar
- Ceiling Fan
- 1 Fireplace
- Window Treatments
- Combination Dining and Living Room
- Laminate Flooring
- Washer and Electric Dryer Hookup
Kitchen
- Electric Oven
- Electric Range
- Dishwasher
- Granite Countertops
- Disposal
Bedrooms and Bathrooms
- 2 Bedrooms
- 2 Full Bathrooms
- <<tubWithShowerToken>>
Schools
- Briargrove Elementary School
- Tanglewood Middle School
- Wisdom High School
Utilities
- Central Heating and Cooling System
Listing and Financial Details
- Property Available on 7/10/25
- Long Term Lease
Community Details
Overview
- True Star Realty Association
- Seven Oaks T/H Condo Subdivision
Amenities
- Clubhouse
Recreation
- Community Pool
Pet Policy
- Call for details about the types of pets allowed
- Pet Deposit Required
Map
Source: Houston Association of REALTORS®
MLS Number: 35645610
APN: 1133100000003
- 1201 Bering Dr Unit 44
- 1201 Bering Dr Unit 28
- 5747 Longmont Ln
- 1111 Bering Dr Unit 1001
- 1111 Bering Dr Unit 503
- 1111 Bering Dr Unit 805
- 1111 Bering Dr Unit 306
- 1111 Bering Dr Unit 501
- 1111 Bering Dr Unit 703
- 1111 Bering Dr Unit 1206
- 1116 Bering Dr Unit 11
- 1112 Bering Dr Unit 47
- 1112 Bering Dr Unit 38
- 5681 Bordley Dr
- 1068 Chimney Rock Rd
- 5660 Longmont Dr
- 1223 Augusta Dr Unit 19
- 5711 Sugar Hill Dr Unit 108
- 5711 Sugar Hill Dr Unit 46
- 5711 Sugar Hill Dr Unit 69
- 1441 Bering Dr
- 1116 Bering Dr Unit 13E
- 1100 Bering Dr
- 5740 San Felipe St
- 1068 Chimney Rock Rd
- 5711 Sugar Hill Dr Unit 20
- 5711 Sugar Hill Dr Unit 74
- 5711 Sugar Hill Dr Unit 64
- 5711 Sugar Hill Dr Unit 62
- 5711 Sugar Hill Dr Unit 98
- 5656 San Felipe St Unit 806
- 1115 Augusta Dr Unit 2
- 1330 Augusta Dr Unit 6
- 1330 Augusta Dr Unit 12
- 5600 San Felipe St Unit 4
- 1100 Augusta Dr Unit 60
- 1100 Augusta Dr Unit 47
- 1100 Augusta Dr Unit 6
- 1100 Augusta Dr Unit 2
- 5869 Valley Forge Dr Unit 102
