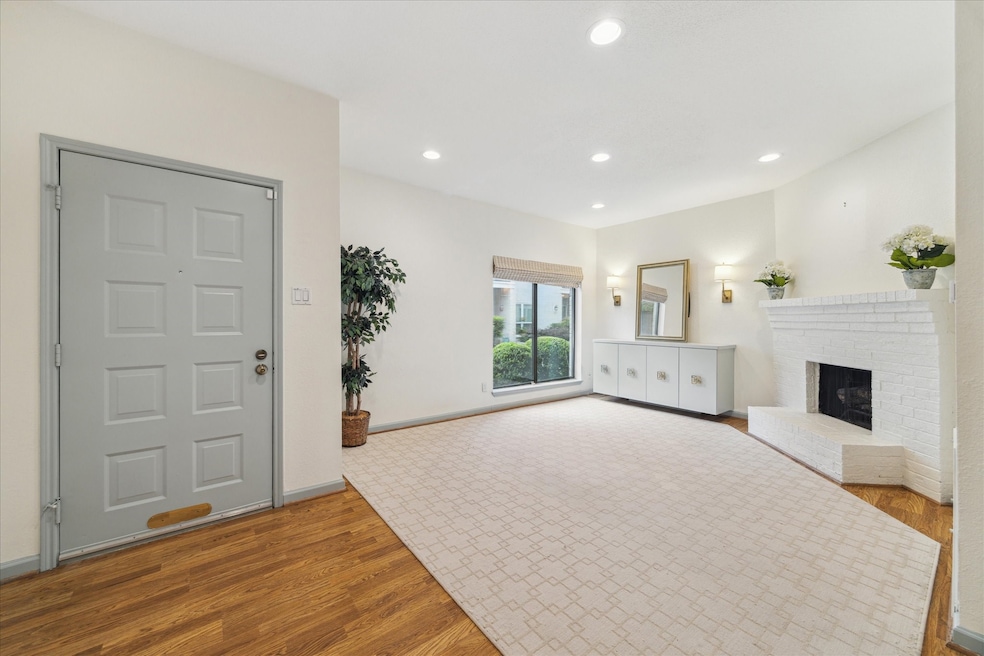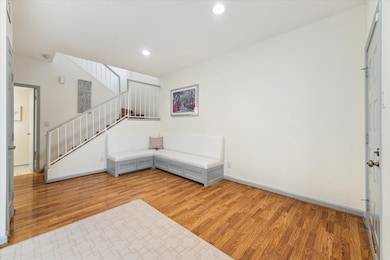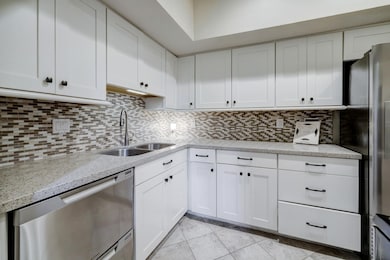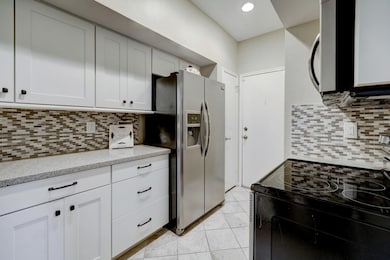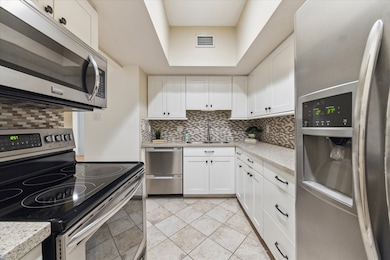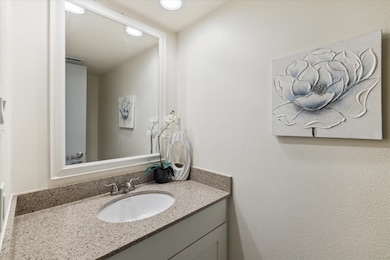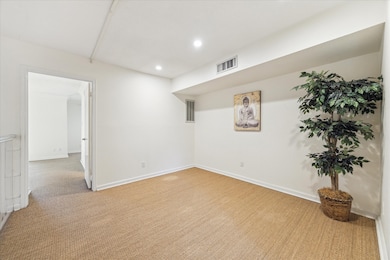1330 Augusta Dr Unit 6 Houston, TX 77057
Uptown-Galleria District NeighborhoodHighlights
- 64,376 Sq Ft lot
- Deck
- Wood Flooring
- Views to the West
- Traditional Architecture
- Corner Lot
About This Home
RARE OPPORTUNITY TO OWN A BEAUTIFULLY UPDATED END-UNIT IN THE HEART OF THE GALLERIA AREA! This charming home offers the perfect blend of style, comfort, and function. Step into a bright kitchen featuring stainless steel appliances, flowing into a cozy living area with a fireplace, brick surround, custom built-in credenza, designer sconces & a large window overlooking the courtyard. The breakfast room shines with a built-in banquette for perfect casual dining. Upstairs features seagrass carpet, laundry area & a spacious loft/flex space. The generous primary suite boasts two closets and a bonus area ideal for home office or sitting room. Recent upgrades include a brand-new HVAC system and new water heater for added comfort and efficiency. Includes all appliances, an oversized garage, storage closet & access to a sparkling community pool. Move-in ready with thoughtful updates throughout—this one checks all the boxes! Call the Aida Younis Team today!
Townhouse Details
Home Type
- Townhome
Est. Annual Taxes
- $3,241
Year Built
- Built in 1978
Lot Details
- 1.48 Acre Lot
- West Facing Home
- Sprinkler System
Parking
- 2 Car Attached Garage
- Garage Door Opener
- Additional Parking
Home Design
- Traditional Architecture
Interior Spaces
- 1,374 Sq Ft Home
- 2-Story Property
- Crown Molding
- High Ceiling
- Ceiling Fan
- Gas Fireplace
- Window Treatments
- Family Room
- Breakfast Room
- Home Office
- Game Room
- Utility Room
- Views to the West
Kitchen
- Electric Oven
- Electric Range
- <<microwave>>
- Dishwasher
- Granite Countertops
- Pots and Pans Drawers
- Disposal
Flooring
- Wood
- Carpet
- Tile
Bedrooms and Bathrooms
- 2 Bedrooms
- En-Suite Primary Bedroom
- <<tubWithShowerToken>>
Laundry
- Dryer
- Washer
Home Security
Eco-Friendly Details
- Energy-Efficient HVAC
- Energy-Efficient Thermostat
Outdoor Features
- Balcony
- Deck
- Patio
Schools
- Briargrove Elementary School
- Tanglewood Middle School
- Wisdom High School
Utilities
- Central Heating and Cooling System
- Programmable Thermostat
Listing and Financial Details
- Property Available on 7/3/25
- Long Term Lease
Community Details
Overview
- Pmg Management Association
- Augusta Vly Twnhm Condo Regime Subdivision
Recreation
- Community Pool
Pet Policy
- Call for details about the types of pets allowed
- Pet Deposit Required
Security
- Fire and Smoke Detector
Map
Source: Houston Association of REALTORS®
MLS Number: 16293370
APN: 1118310000001
- 1300 Augusta Dr Unit 23
- 1300 Augusta Dr Unit 12
- 5827 Valley Forge Dr Unit 83
- 5801 Doliver Dr Unit 66
- 1223 Augusta Dr Unit 19
- 1321 Fountain View Dr Unit 131
- 5893 Valley Forge Dr Unit 129
- 1329 Fountain View Dr Unit 135
- 5859 Doliver Dr Unit 14
- 1114 Augusta Dr Unit 10
- 1112 Bering Dr Unit 47
- 1112 Bering Dr Unit 38
- 1223 Fountain View Dr Unit 124
- 5825 Sugar Hill Dr Unit 71
- 1217 Fountain View Dr Unit 90
- 1116 Bering Dr Unit 11
- 1100 Augusta Dr Unit 63
- 1100 Augusta Dr Unit 33
- 1100 Augusta Dr Unit 64
- 1228 Fountain View Dr Unit 180
- 1330 Augusta Dr Unit 12
- 5869 Valley Forge Dr Unit 102
- 1116 Bering Dr Unit 13E
- 1115 Augusta Dr Unit 2
- 1617 Fountain View Dr
- 1410 Fountainview Dr
- 1100 Augusta Dr Unit 60
- 1100 Augusta Dr Unit 47
- 1100 Augusta Dr Unit 6
- 1100 Augusta Dr Unit 2
- 1425 Nantucket Dr Unit D
- 1441 Bering Dr
- 5858 Sugar Hill Dr
- 1201 Bering Dr Unit 39
- 1035 Fountain View Dr
- 884 Augusta Dr Unit 884
- 5918 San Felipe St Unit 11
- 1100 Bering Dr
- 5740 San Felipe St
- 5711 Sugar Hill Dr Unit 20
