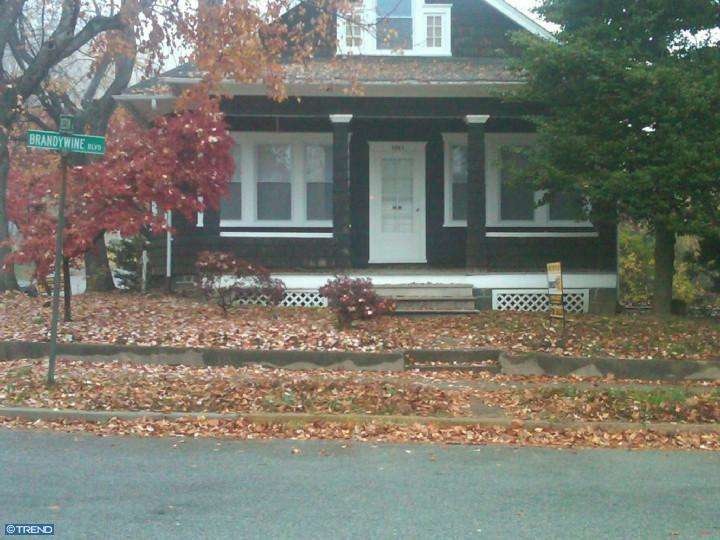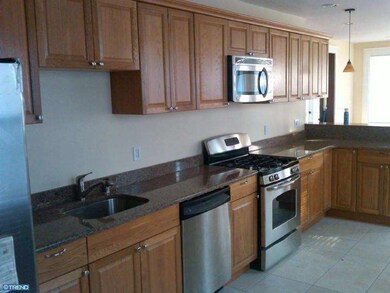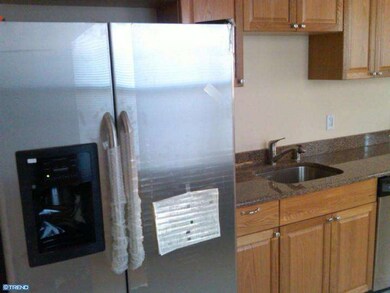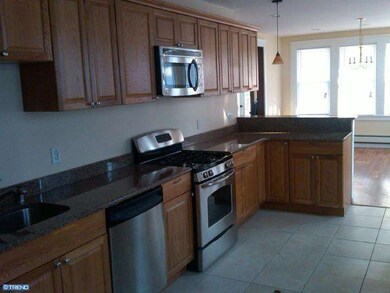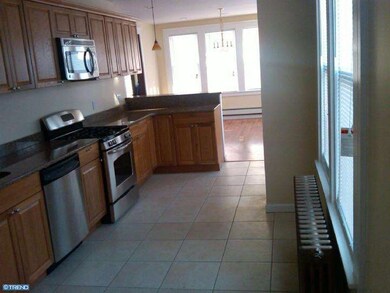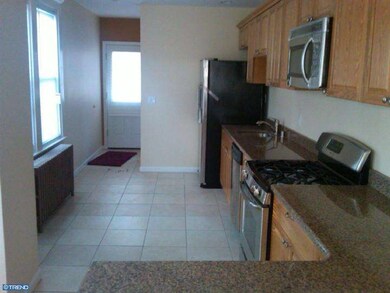
1201 Brandywine Blvd Wilmington, DE 19809
Estimated Value: $263,555 - $347,000
Highlights
- Cape Cod Architecture
- Wood Burning Stove
- Whirlpool Bathtub
- Pierre S. Dupont Middle School Rated A-
- Wood Flooring
- Attic
About This Home
As of February 2013This home represents the best that Bellfonte has to offer with its original character in tact it has all the modern day upgrades of any new home. The Kitchen is equipped with granite counter tops,oak cabinets,stainles steel sink ,stove, dishwasher and refrigerator. Recessed lighting with dimmers are installed throughout the home which allows you to save energy as well as create a relaxing atmoshere in the home. This home is also equipped surround sounds throughout, perfect for entertaining. The master suite has two walk-in closets with a huge full bathroom and a sitting room. The main level laundry room includes brand new washer and dryer. All electrical and plumbing has been upgraded.The basement has a walk out entrance and is equipped with a brand new boiler and hot water tank.
Home Details
Home Type
- Single Family
Est. Annual Taxes
- $1,027
Year Built
- Built in 1921
Lot Details
- 4,356 Sq Ft Lot
- Lot Dimensions are 40x104
- Corner Lot
- Irregular Lot
- Sloped Lot
- Back, Front, and Side Yard
- Subdivision Possible
- Property is in good condition
- Property is zoned R1C
Parking
- 1 Open Parking Space
Home Design
- Cape Cod Architecture
- Stone Foundation
- Slab Foundation
- Pitched Roof
- Shingle Roof
- Wood Siding
- Shingle Siding
- Concrete Perimeter Foundation
Interior Spaces
- 1,200 Sq Ft Home
- Property has 2 Levels
- Ceiling Fan
- Wood Burning Stove
- Brick Fireplace
- Gas Fireplace
- Replacement Windows
- Living Room
- Dining Room
- Wood Flooring
- Laundry on main level
- Attic
Kitchen
- Breakfast Area or Nook
- Self-Cleaning Oven
- Dishwasher
Bedrooms and Bathrooms
- 3 Bedrooms
- En-Suite Primary Bedroom
- En-Suite Bathroom
- Whirlpool Bathtub
- Walk-in Shower
Unfinished Basement
- Basement Fills Entire Space Under The House
- Exterior Basement Entry
Outdoor Features
- Porch
Utilities
- Radiator
- Heating System Uses Gas
- Baseboard Heating
- Hot Water Heating System
- 100 Amp Service
- Natural Gas Water Heater
Community Details
- No Home Owners Association
- Bellefonte Subdivision
Listing and Financial Details
- Tax Lot 102
- Assessor Parcel Number 17-002.00-102
Ownership History
Purchase Details
Home Financials for this Owner
Home Financials are based on the most recent Mortgage that was taken out on this home.Similar Homes in Wilmington, DE
Home Values in the Area
Average Home Value in this Area
Purchase History
| Date | Buyer | Sale Price | Title Company |
|---|---|---|---|
| Dumas Michael A | -- | North American Title Ins Co |
Mortgage History
| Date | Status | Borrower | Loan Amount |
|---|---|---|---|
| Open | Dumas Michael D | $176,000 | |
| Closed | Dumas Michael D | $176,000 | |
| Closed | Dumas Michael A | $188,000 |
Property History
| Date | Event | Price | Change | Sq Ft Price |
|---|---|---|---|---|
| 02/15/2013 02/15/13 | Sold | $204,000 | +7.4% | $170 / Sq Ft |
| 12/28/2012 12/28/12 | Pending | -- | -- | -- |
| 12/03/2012 12/03/12 | Price Changed | $190,000 | -9.5% | $158 / Sq Ft |
| 11/28/2012 11/28/12 | For Sale | $210,000 | -- | $175 / Sq Ft |
Tax History Compared to Growth
Tax History
| Year | Tax Paid | Tax Assessment Tax Assessment Total Assessment is a certain percentage of the fair market value that is determined by local assessors to be the total taxable value of land and additions on the property. | Land | Improvement |
|---|---|---|---|---|
| 2024 | $1,384 | $36,500 | $8,100 | $28,400 |
| 2023 | $1,266 | $36,500 | $8,100 | $28,400 |
| 2022 | $1,287 | $36,500 | $8,100 | $28,400 |
| 2021 | $1,286 | $36,500 | $8,100 | $28,400 |
| 2020 | $1,288 | $36,500 | $8,100 | $28,400 |
| 2019 | $1,452 | $36,500 | $8,100 | $28,400 |
| 2018 | $1,233 | $36,500 | $8,100 | $28,400 |
| 2017 | $1,214 | $36,500 | $8,100 | $28,400 |
| 2016 | $1,213 | $36,500 | $8,100 | $28,400 |
| 2015 | $1,116 | $36,500 | $8,100 | $28,400 |
| 2014 | $1,115 | $36,500 | $8,100 | $28,400 |
Agents Affiliated with this Home
-
Ryan Gehris
R
Seller's Agent in 2013
Ryan Gehris
USRealty.com LLP
(610) 466-5358
60 Total Sales
-
Ross Weiner

Buyer's Agent in 2013
Ross Weiner
RE/MAX
(302) 655-7677
5 in this area
130 Total Sales
Map
Source: Bright MLS
MLS Number: 1004172268
APN: 17-002.00-102
- 1105 Talley Rd
- 913 Elizabeth Ave
- 1016 Euclid Ave
- 3 Corinne Ct
- 7 Rodman Rd
- 201 South Rd
- 0 Bell Hill Rd
- 512 Eskridge Dr
- 308 Chestnut Ave
- 1514 Seton Villa Ln
- 1222 Governor House Cir Unit 138
- 708 Haines Ave
- 1100 Lore Ave Unit 209
- 306 Springhill Ave
- 1518 Villa Rd
- 405 N Lynn Dr
- 47 N Pennewell Dr
- 5215 Le Parc Dr Unit 2
- 507 Wyndham Rd
- 409 S Lynn Dr
- 1201 Brandywine Blvd Unit LOT
- 1201 Brandywine Blvd
- 1203 Brandywine Blvd
- 1205 Brandywine Blvd
- 1202 Talley Rd
- 1200 Talley Rd
- 604G Highland Ave
- 1124 Talley Rd
- 1207 Brandywine Blvd
- 1122 Brandywine Blvd
- 1120 Brandywine Blvd
- 1114 Brandywine Blvd
- 1206 Talley Rd
- 1123 Brandywine Blvd
- 1122 Talley Rd
- 1108 Brandywine Blvd
- 1200 APT B Brandywine Blvd
- 1209 Brandywine Blvd
- 1208 Talley Rd
- 1201 Talley Rd
