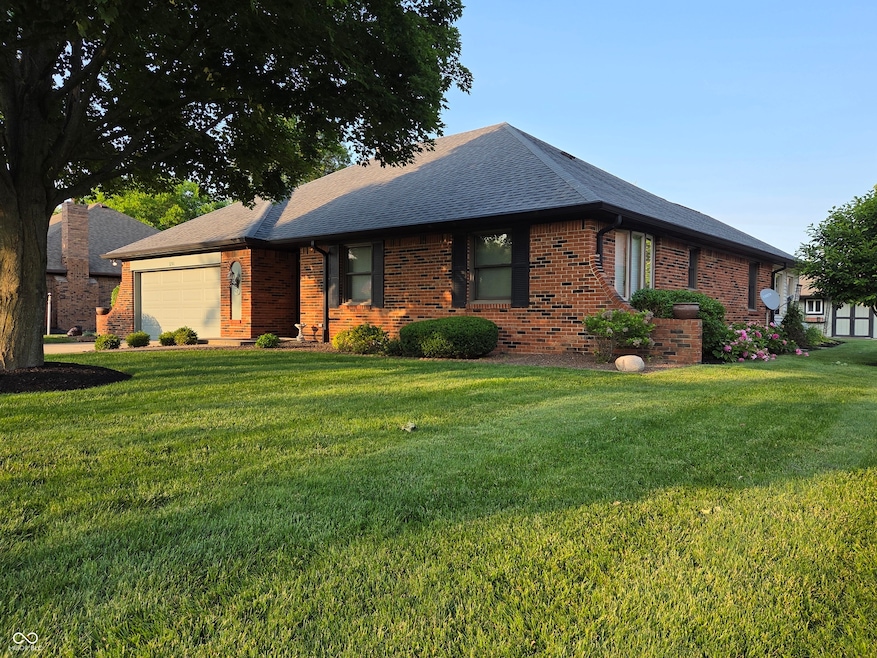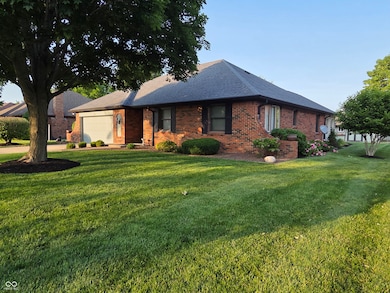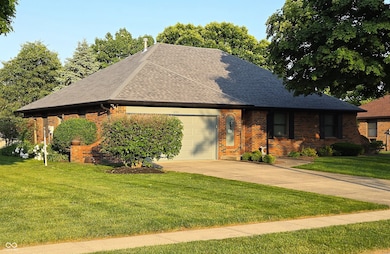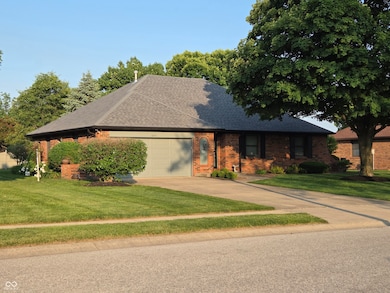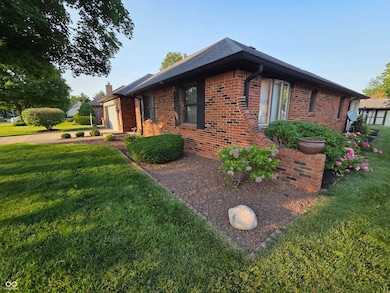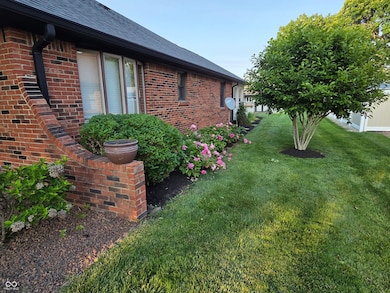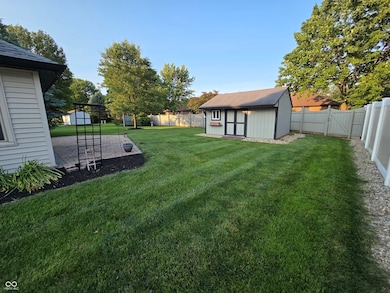
1201 Briarwood Dr Brownsburg, IN 46112
Estimated payment $2,104/month
Highlights
- Mature Trees
- Ranch Style House
- Thermal Windows
- Delaware Trail Elementary School Rated A+
- No HOA
- 2 Car Attached Garage
About This Home
This quality built and well maintained 3 bedroom, 2 full bath brick ranch home exudes great curb appeal and pride of ownership. With 1,768 s.f. of living space, this home has so much to offer! Amenities include: large living room, formal dining room, kitchen with a breakfast bar & loads of cabinetry, family room, laundry room with extra storage cabinets, master bedroom suite with walk in closet and master bath. Relax and unwind in the four seasons sun room! Also, check out the large 2 car finished garage with utility sink. Enjoy the outdoors on the open paver patio out back overlooking the meticulously landscaped lawn with storage shed. Conveniently located within a short distance to Williams Park, Brownsburg schools, and shopping! A great place to call home!
Listing Agent
RE/MAX Centerstone Brokerage Email: indyremaxrealtor@gmail.com License #RB14033894 Listed on: 06/05/2025

Home Details
Home Type
- Single Family
Est. Annual Taxes
- $2,726
Year Built
- Built in 1988
Lot Details
- 0.3 Acre Lot
- Mature Trees
Parking
- 2 Car Attached Garage
Home Design
- Ranch Style House
- Brick Exterior Construction
- Block Foundation
Interior Spaces
- 1,768 Sq Ft Home
- Woodwork
- Paddle Fans
- Thermal Windows
- Bay Window
- Fire and Smoke Detector
- Laundry Room
Kitchen
- Electric Oven
- Dishwasher
- Disposal
Flooring
- Carpet
- Vinyl
Bedrooms and Bathrooms
- 3 Bedrooms
- 2 Full Bathrooms
Outdoor Features
- Patio
Utilities
- Forced Air Heating System
- Gas Water Heater
- Water Purifier
Community Details
- No Home Owners Association
- Willow Springs Subdivision
Listing and Financial Details
- Legal Lot and Block 118 / 2
- Assessor Parcel Number 320715435019000016
Map
Home Values in the Area
Average Home Value in this Area
Tax History
| Year | Tax Paid | Tax Assessment Tax Assessment Total Assessment is a certain percentage of the fair market value that is determined by local assessors to be the total taxable value of land and additions on the property. | Land | Improvement |
|---|---|---|---|---|
| 2024 | $2,726 | $272,600 | $32,700 | $239,900 |
| 2023 | $2,522 | $248,300 | $29,800 | $218,500 |
| 2022 | $2,351 | $231,300 | $28,700 | $202,600 |
| 2021 | $2,077 | $204,000 | $27,000 | $177,000 |
| 2020 | $2,002 | $196,400 | $27,000 | $169,400 |
| 2019 | $1,889 | $184,800 | $25,000 | $159,800 |
| 2018 | $1,791 | $175,000 | $25,000 | $150,000 |
| 2017 | $1,703 | $166,000 | $24,000 | $142,000 |
| 2016 | $1,635 | $159,200 | $24,000 | $135,200 |
| 2014 | $1,556 | $151,200 | $23,200 | $128,000 |
Property History
| Date | Event | Price | Change | Sq Ft Price |
|---|---|---|---|---|
| 06/29/2025 06/29/25 | Pending | -- | -- | -- |
| 06/05/2025 06/05/25 | For Sale | $339,900 | -- | $192 / Sq Ft |
Purchase History
| Date | Type | Sale Price | Title Company |
|---|---|---|---|
| Quit Claim Deed | -- | -- |
Similar Homes in Brownsburg, IN
Source: MIBOR Broker Listing Cooperative®
MLS Number: 22043388
APN: 32-07-15-435-019.000-016
- 1204 Willow Springs Blvd
- 1104 Briarwood Dr
- 162 Hickorywood Ct
- 18 Lake Dr N
- 4195 Locust Ln
- 1432 Hideaway Cir
- 1390 Holiday Ln E
- 136 Foxwood Dr
- 817 S Jefferson St
- 806 S Jefferson St
- 1047 S Jefferson St
- 482 Sycamore St
- 423 W Janet Dr
- 6605 Donnelly Dr
- 526 S Maxine Manor
- 6916 Donnelly Dr
- 6829 Donnelly Dr
- 6527 Wings Ct
- 6433 Wings Ct
- 614 S Grant St
