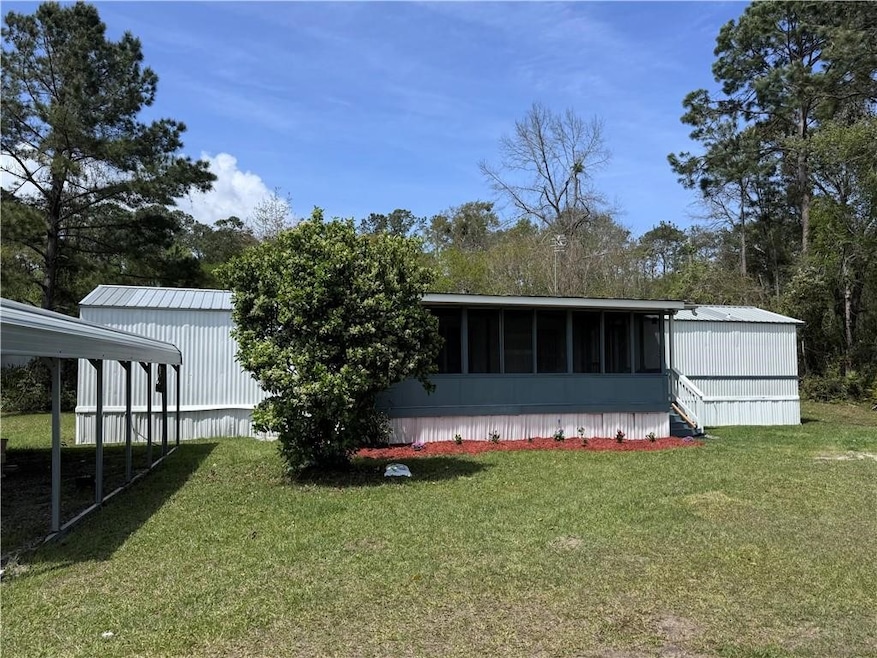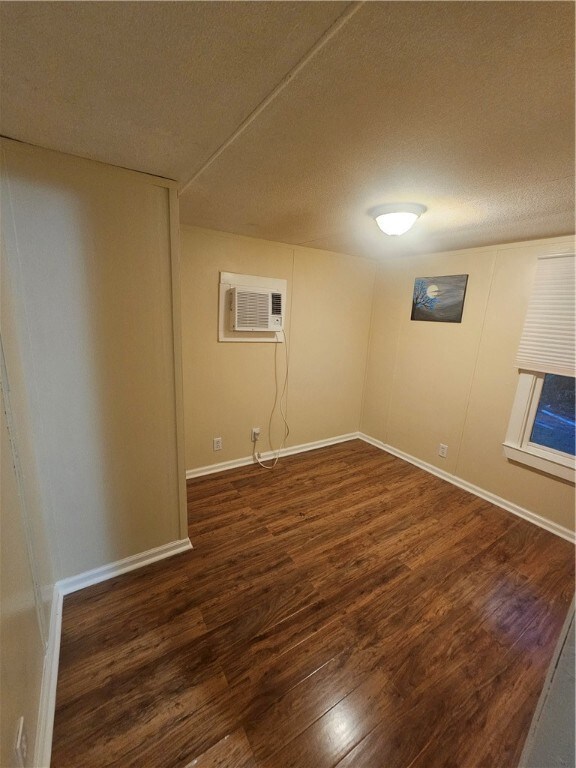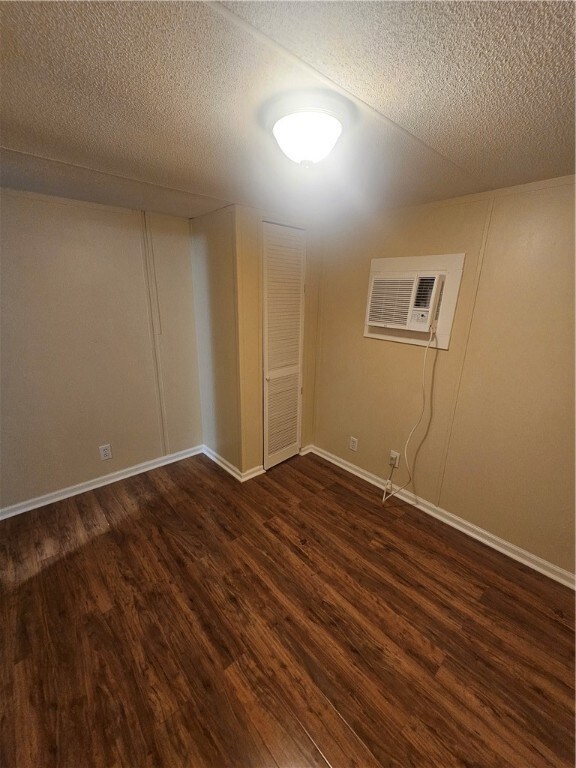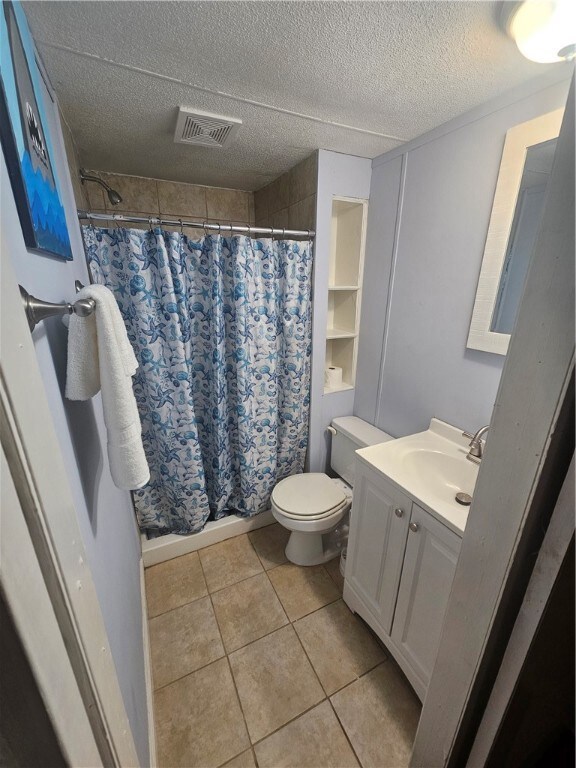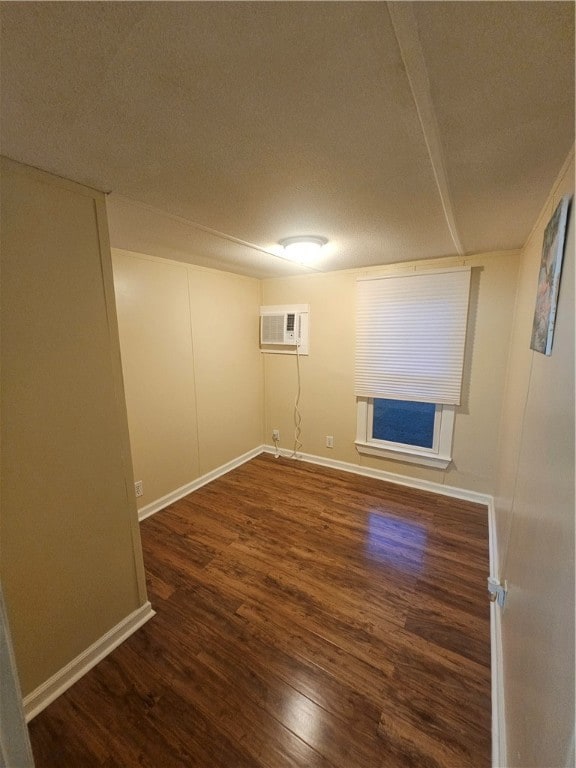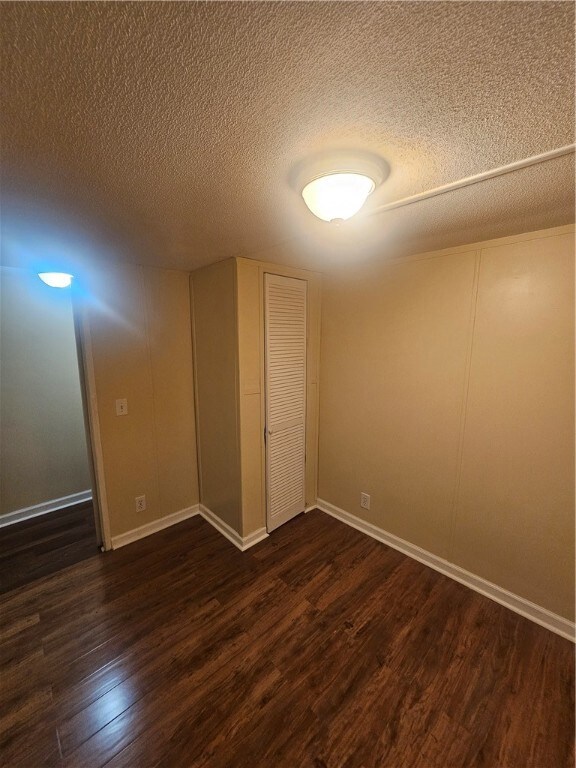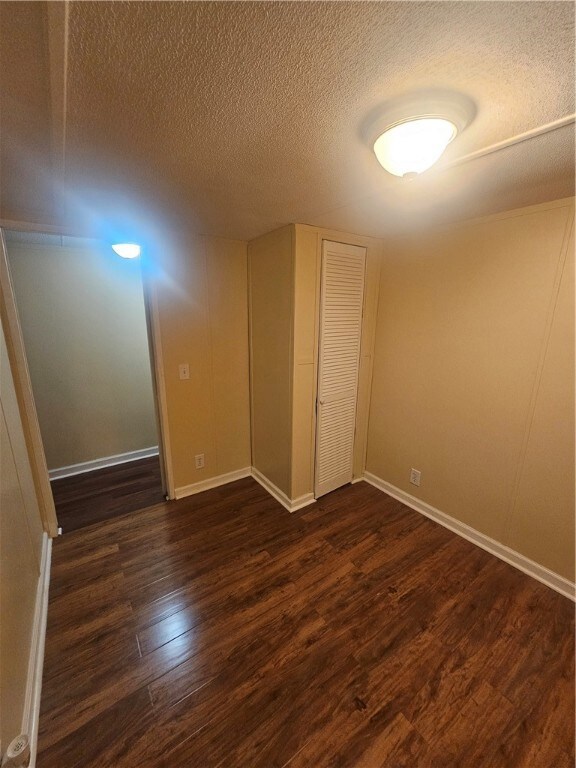1201 Floyd Dr NE Townsend, GA 31331
Highlights
- Deck
- Screened Porch
- Cooling System Mounted In Outer Wall Opening
- No HOA
- 2 Car Detached Garage
- Laundry Room
About This Home
Discover comfortable coastal living in this well-maintained 3 bedroom, 2 bathroom mobile home, available for a 6-month rental in the desirable Shellman Bluff area. Offering a blend of indoor and outdoor living, this property provides ample space, updated features, and close proximity to water access. This home features new waterproof flooring in the kitchen, living room, and laundry area, along with fresh paint, updated laminate flooring, and ceramic tile showers in both bathrooms. The kitchen includes all new appliances, and all household appliances remain with the home for added convenience. Mini-split HVAC units ensure optimal climate control throughout the seasons. Enjoy the spacious enclosed front porch, perfect for relaxing, entertaining, or year-round outdoor living. The property also includes a two-plus-car detached carport and two detached storage/workshop buildings, providing exceptional storage and hobby space. Located just half a mile from a public dock, boat ramp, and picnic area, you’ll have easy access to the Sapelo River and a quick route to the ocean—ideal for fishing, boating, and exploring the coast. Whether you're seeking a primary residence or a comfortable secondary home for a temporary stay, this rental offers the best of coastal Georgia living. Do not fall for any rental scams, we do not have an online application. Rental applications require a $65.00 non refundable processing fee. $1250.00 Security Deposit, Monthly Rental Rate - $1250.00 - Lawn Maintenance is included in the monthly rental rate.
Listing Agent
Seaboard Real Estate, Inc. DAR License #295090 Listed on: 11/25/2025
Property Details
Home Type
- Mobile/Manufactured
Est. Annual Taxes
- $157
Year Built
- Built in 1997
Lot Details
- 0.37 Acre Lot
- Property fronts a county road
- No Common Walls
- No Unit Above or Below
- Level Lot
Interior Spaces
- 980 Sq Ft Home
- Ceiling Fan
- Screened Porch
- Fire and Smoke Detector
Kitchen
- Oven
- Range
- Dishwasher
Bedrooms and Bathrooms
- 3 Bedrooms
- 2 Full Bathrooms
Laundry
- Laundry Room
- Laundry in Hall
- Dryer
- Washer
Parking
- 2 Car Detached Garage
- 2 Carport Spaces
- Unpaved Driveway
- Unpaved Parking
Outdoor Features
- Deck
Schools
- Todd Grant Elementary School
- Mcintosh Middle School
- Mcintosh Academy High School
Utilities
- Cooling System Mounted In Outer Wall Opening
- Heat Pump System
- Septic Tank
Listing and Financial Details
- Security Deposit $1,250
- Property Available on 11/25/25
- Tenant pays for all utilities
- The owner pays for common area maintenance, exterior maintenance, grounds care
- Rent includes building maintenance, gardener
- Assessor Parcel Number 0060C 0121 003
Community Details
Overview
- No Home Owners Association
- White Chimney Subdivision
Pet Policy
- No Pets Allowed
Map
Source: Golden Isles Association of REALTORS®
MLS Number: 1658213
APN: 0060-C-0121-003 01
- 82 Floyd Dr
- 81 Floyd Dr
- 80 Floyd Dr
- 1172 Floyd Dr NE
- 100 White Dr
- 101 White Dr
- 1142 River Rd NE
- 1515 Ford Blvd NE
- 1356 Fiddler Trace NE
- Lot 716 Cooper's Landing Dr NE
- 1182 Fiddler Crab Dr
- 1111 Fiddler Crab Dr
- Lot 712 Cooper's Landing Dr NE
- Lot 610 NE Blue Heron Ln
- 1215 Fiddler Trace NE
- 1088 Fiddler Trace NE
- Lot 710 Cooper's Landing Dr NE
- Lot 709 Cooper's Landing Dr NE
- 3538 Belle Hammock Rd
- Lot 599 Park View Cir NE
- 1190 Patterson Island Dr
- 1518 Swamp Rd
- 1552 Swamp Rd
- 77 Yellow Bluff Rd
- 59 Anglers Edge Dr
- 86 Fishtales Dr
- 29 Lake Pamona Rd
- 236 Sunrise Cir
- 1263 Blount Crossing Rd SE
- 8576 E B Cooper Hwy
- 1634 Ashantilly Dr
- 101 Haven Ct
- 1101 Florida St
- 178 Summit Cir
- 5316 Lewis Frasier Rd
- 113 Walton (Hwy17) Rd Unit D
- 124 Cooper St
- 151 Buckingham Dr
- 41 Jerico Trail
- 2243 Limerick Rd
