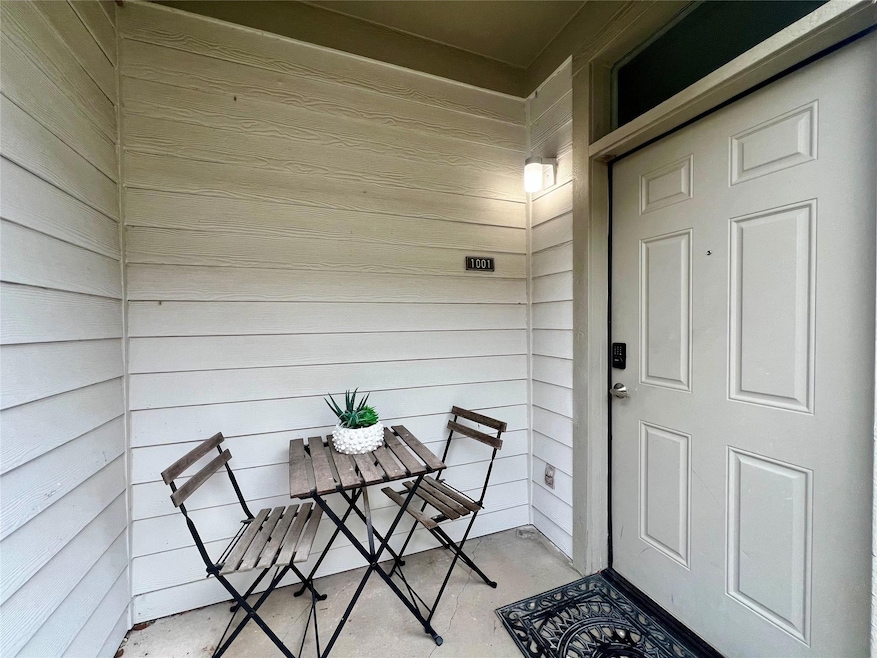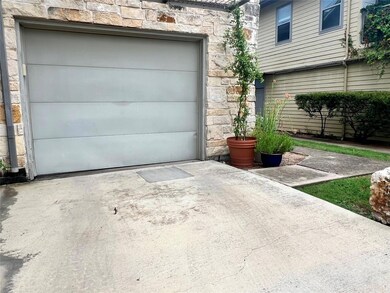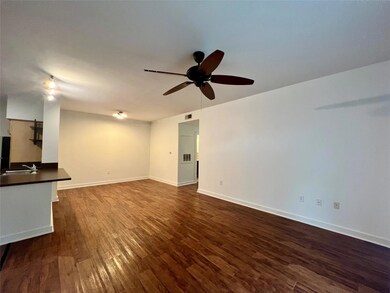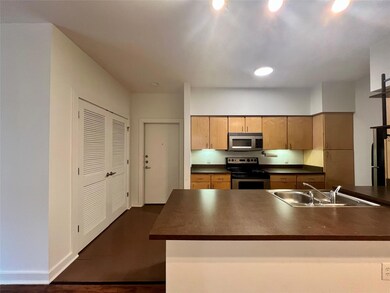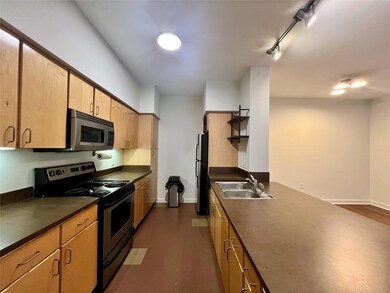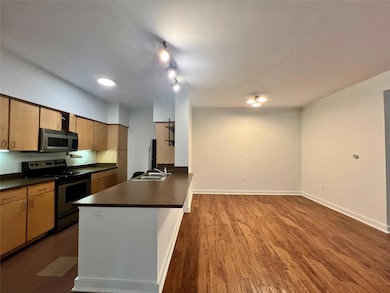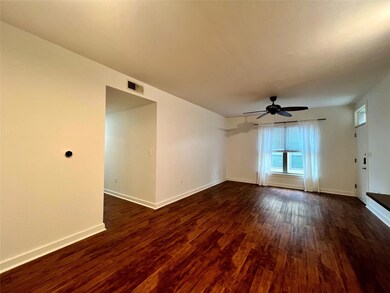1201 Grove Blvd Unit 1001 Austin, TX 78741
Montopolis NeighborhoodHighlights
- Golf Course Community
- Gated Community
- Wooded Lot
- In Ground Pool
- Clubhouse
- Tennis Courts
About This Home
Welcome to a charming one story 2-bedroom, 2-full bath condo in a gated community in the heart of the city of Austin. It offers a comfortable 1,036 square feet of living space, perfect for anyone looking to enjoy the vibrant community lifestyle. Step inside to find beautiful wood floors throughout the living space and hallway. Featuring updated bathrooms, fresh paint and a one car garage! The open floor plan is spacious and the eat-in kitchen has a breakfast bar! This community boasts a pool and clubhouse. Living in this growing area of town means that you are minutes away from the Airport, bars, eateries, HEB, East Austin and Downtown. You have quick access to major highways such as 71, 183 and I-35. Walk to Roy Guerrero Park to enjoy the hike and bike trail, secret beach, relax or disc golf. Walk to Riverside Golf Course, Austin Community College and Ruiz Library Branch. The city bus stops right outside the gate. Enjoy the ever growing Riverside area that is a gem. Experience the best of Austin living in this lovely condo, where comfort and community meet in perfect harmony. Don't miss this opportunity to rent Unit 1001! All renters combined must make a minimum of 3 times the rent. Applications must be submitted through go4rent.com, their application fee is $85 per applicant. All persons over 18 years of age must submit an application. Tenant's agent must show home for payment. Apply here: 2 pet maximum by the owner's approval.
Listing Agent
Compass RE Texas, LLC Brokerage Phone: (512) 568-4537 License #0645956 Listed on: 07/04/2025

Condo Details
Home Type
- Condominium
Est. Annual Taxes
- $7,086
Year Built
- Built in 2005
Lot Details
- Southeast Facing Home
- Sprinkler System
- Wooded Lot
Parking
- 1 Car Attached Garage
- Front Facing Garage
- Single Garage Door
- Off-Street Parking
Home Design
- Slab Foundation
- Frame Construction
- Composition Roof
- Masonry Siding
Interior Spaces
- 1,036 Sq Ft Home
- 1-Story Property
- Ceiling Fan
- Prewired Security
Kitchen
- Breakfast Bar
- Free-Standing Range
- <<microwave>>
- Dishwasher
- Disposal
Flooring
- Carpet
- Laminate
Bedrooms and Bathrooms
- 2 Main Level Bedrooms
- 2 Full Bathrooms
Accessible Home Design
- Accessible Doors
- No Interior Steps
- Stepless Entry
Pool
- In Ground Pool
Schools
- Baty Elementary School
- Ojeda Middle School
- Del Valle High School
Utilities
- Central Air
- Heating Available
- Electric Water Heater
- High Speed Internet
Listing and Financial Details
- Security Deposit $1,900
- Tenant pays for all utilities
- The owner pays for association fees
- 12 Month Lease Term
- $85 Application Fee
- Assessor Parcel Number 03051409620000
Community Details
Overview
- Property has a Home Owners Association
- 120 Units
- Boulevard A Condo Amd Subdivision
Amenities
- Common Area
- Clubhouse
Recreation
- Golf Course Community
- Tennis Courts
- Community Pool
Pet Policy
- Pet Deposit $300
- Dogs and Cats Allowed
Security
- Gated Community
- Fire and Smoke Detector
Map
Source: Unlock MLS (Austin Board of REALTORS®)
MLS Number: 9384904
APN: 721443
- 1201 Grove Blvd Unit 2203
- 1201 Grove Blvd Unit 1502
- 1201 Grove Blvd Unit 1404
- 1201 Grove Blvd Unit 1103
- 1201 Grove Blvd Unit 702
- 1201 Grove Blvd Unit 2803
- 1201 Grove Blvd Unit 1102
- 1201 Grove Blvd Unit 1501
- 1201 Grove Blvd Unit 2403
- 1101 Grove Blvd Unit 206
- 1101 Grove Blvd Unit 102
- 1101 Grove Blvd Unit 803
- 1101 Grove Blvd Unit 203
- 6210 Larch Terrace Unit B
- 808 Montopolis Dr
- 1602 Whitney Way
- 6002 Ponca St Unit 1
- 1709 Whitney Way
- 1706 Whitney Way
- 1214 Vargas Rd Unit B
- 1201 Grove Blvd Unit 1404
- 1201 Grove Blvd Unit 1401
- 1201 Grove Blvd Unit 801
- 1201 Grove Blvd Unit 2803
- 1101 Grove Blvd Unit 502
- 1101 Grove Blvd Unit 203
- 6004 Palm Cir
- 6404 Porter St Unit 1
- 6303 Santos St Unit B
- 6311 Felix Ave
- 5700 Penick Dr
- 1301 Crossing Place
- 1806 Clubview Ave
- 1601 Faro Dr Unit 1302
- 1412 Vargas Rd
- 1412 Vargas Rd Unit A
- 5700 E Riverside Dr
- 1511 Faro Dr
- 1807 River Crossing Cir Unit B
- 1845 River Crossing Cir Unit A
