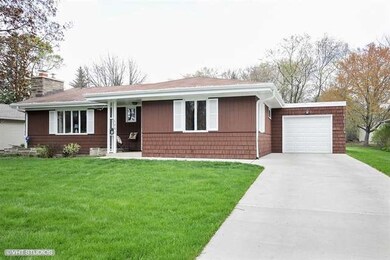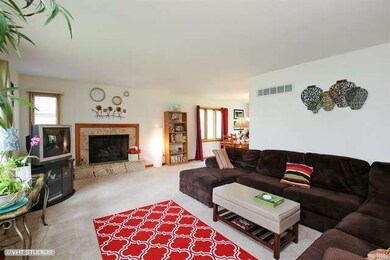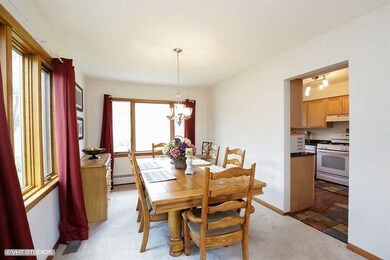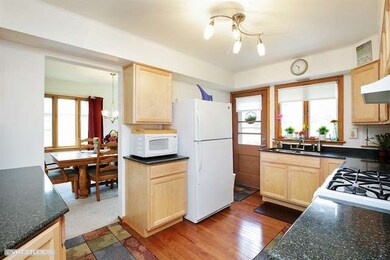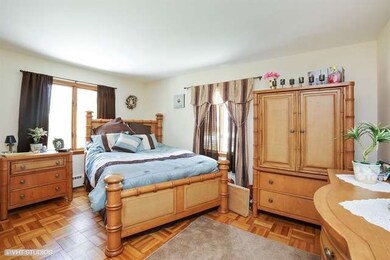
1201 James St Geneva, IL 60134
Northwest Central Geneva NeighborhoodHighlights
- Ranch Style House
- Wood Flooring
- Attached Garage
- Williamsburg Elementary School Rated A-
- Sun or Florida Room
- Patio
About This Home
As of October 2020Updated RANCH just steps to downtown, dining, shopping & train! Renovated kitchen w/maple cabs, granite, hardwood! There's plenty of room to stretch out in the living room by the FP. Need more space? Finish the full bmt to double your square footage! Enjoy the afternoon breeze in the 4-season room overlooking large, private yard. 3rd BR currently used as den w/access to 4-season room. Ample closet space. Newer AC.
Last Agent to Sell the Property
RE/MAX All Pro - St Charles License #475134569 Listed on: 07/14/2015

Last Buyer's Agent
RE/MAX All Pro - St Charles License #475134569 Listed on: 07/14/2015

Home Details
Home Type
- Single Family
Est. Annual Taxes
- $8,891
Year Built
- 1954
Parking
- Attached Garage
- Driveway
- Garage Is Owned
Home Design
- Ranch Style House
- Slab Foundation
- Frame Construction
- Asphalt Shingled Roof
Interior Spaces
- Wood Burning Fireplace
- Gas Log Fireplace
- Sun or Florida Room
- Wood Flooring
Kitchen
- Oven or Range
- Dishwasher
Laundry
- Dryer
- Washer
Unfinished Basement
- Basement Fills Entire Space Under The House
- Finished Basement Bathroom
Utilities
- Central Air
- Baseboard Heating
Additional Features
- Patio
- Southern Exposure
Ownership History
Purchase Details
Home Financials for this Owner
Home Financials are based on the most recent Mortgage that was taken out on this home.Purchase Details
Home Financials for this Owner
Home Financials are based on the most recent Mortgage that was taken out on this home.Purchase Details
Home Financials for this Owner
Home Financials are based on the most recent Mortgage that was taken out on this home.Purchase Details
Similar Homes in the area
Home Values in the Area
Average Home Value in this Area
Purchase History
| Date | Type | Sale Price | Title Company |
|---|---|---|---|
| Interfamily Deed Transfer | -- | Chicago Title Insurance Co | |
| Warranty Deed | $300,000 | Fidelity National Title | |
| Warranty Deed | $280,000 | Chicago Title Insurance Co | |
| Interfamily Deed Transfer | -- | Chicago Title Insurance Comp |
Mortgage History
| Date | Status | Loan Amount | Loan Type |
|---|---|---|---|
| Open | $130,000 | Unknown | |
| Previous Owner | $209,925 | New Conventional |
Property History
| Date | Event | Price | Change | Sq Ft Price |
|---|---|---|---|---|
| 10/30/2020 10/30/20 | Sold | $300,000 | -7.7% | $219 / Sq Ft |
| 10/12/2020 10/12/20 | Pending | -- | -- | -- |
| 10/10/2020 10/10/20 | For Sale | $324,900 | +16.1% | $237 / Sq Ft |
| 08/14/2015 08/14/15 | Sold | $279,900 | 0.0% | $204 / Sq Ft |
| 07/17/2015 07/17/15 | Pending | -- | -- | -- |
| 07/14/2015 07/14/15 | For Sale | $279,900 | -- | $204 / Sq Ft |
Tax History Compared to Growth
Tax History
| Year | Tax Paid | Tax Assessment Tax Assessment Total Assessment is a certain percentage of the fair market value that is determined by local assessors to be the total taxable value of land and additions on the property. | Land | Improvement |
|---|---|---|---|---|
| 2024 | $8,891 | $124,846 | $48,827 | $76,019 |
| 2023 | $8,655 | $113,496 | $44,388 | $69,108 |
| 2022 | $8,304 | $105,460 | $41,245 | $64,215 |
| 2021 | $8,058 | $101,540 | $39,712 | $61,828 |
| 2020 | $9,415 | $111,119 | $39,106 | $72,013 |
| 2019 | $9,400 | $109,015 | $38,366 | $70,649 |
| 2018 | $9,387 | $109,015 | $38,366 | $70,649 |
| 2017 | $9,295 | $106,108 | $37,343 | $68,765 |
| 2016 | $9,348 | $104,674 | $36,838 | $67,836 |
| 2015 | -- | $99,519 | $35,024 | $64,495 |
| 2014 | -- | $95,811 | $35,024 | $60,787 |
| 2013 | -- | $95,811 | $35,024 | $60,787 |
Agents Affiliated with this Home
-

Seller's Agent in 2020
Gina Swanson
RE/MAX
(847) 401-7653
2 in this area
105 Total Sales
-

Buyer's Agent in 2020
Marianne Rogers
eXp Realty - Geneva
(630) 777-1839
1 in this area
38 Total Sales
Map
Source: Midwest Real Estate Data (MRED)
MLS Number: MRD08982118
APN: 12-03-306-012
- 208 Kenston Ct
- 32 Anderson Blvd
- 301 Country Club Place
- 125 Maple Ct
- 1437 Cooper Ln
- 1634 Scott Blvd
- 628 Franklin St
- 325 N Pine St
- 130 Syril Dr
- 1736 Kaneville Rd
- 303 West St
- 1701 Radnor Ct
- 315 S 5th St
- 516 Ford St
- 527 Maple Ln
- 629 N Lincoln Ave
- 612 Center St
- 802 Union St
- 720 Brigham Ct
- 116 Campbell St

