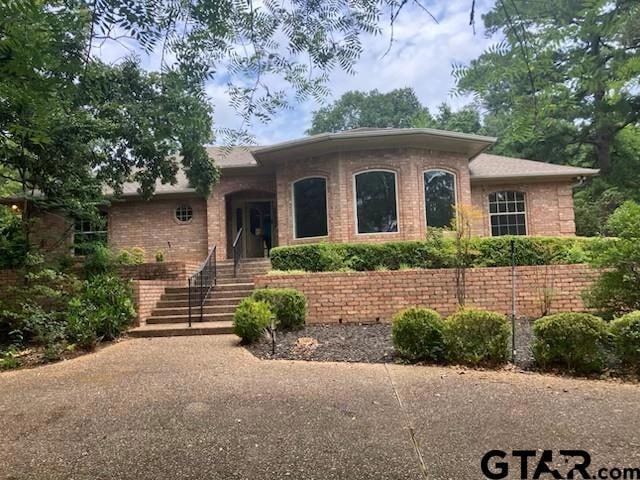1201 Lake Cross Rd Hideaway, TX 75771
Estimated payment $2,822/month
Highlights
- Boat Ramp
- Golf Course Community
- Gated with Attendant
- College Street Elementary School Rated A
- Country Club
- Fishing
About This Home
Set on a beautifully landscaped, oversized, 1 plus acre lot, this charming traditional home offers space, comfort, and endless potential. With three generous bedrooms and two and a half bathrooms, there's room for everyone to spread out and feel at home. Step inside to find a cozy, welcoming atmosphere. The expansive living room flows into a large dining space, perfect for hosting family dinners. A second living area boasts vaulted ceilings and a woodburning fireplace, perfect for chilly nights. The kitchen is loaded with features including granite countertops, ample cabinet space, double ovens, electric cooktop, large pantry, and a breakfast nook. Right off the nook is a handy home office area leading to the back patio. Home has a mix of tile, wood flooring, and carpet, lots of storage spaces, and two cooling systems to keep things comfortable. The primary bedroom is spacious and includes a private bath with garden tub, separate shower, walk in closets, and access to back yard. The backyard has mature trees, winding walkways, charming bridge shared with the neighbors and also a garden spot! The generous yard provides room for a pool, a guest suite, or your dream workshop. The circular driveway in front offers ample parking. Hideaway offers golf, swimming, boating, tennis, pickleball, playgrounds for the kids, and a great lodge with restaurant. Hideaway is a gated community offering safety for your family. This home offers privacy and access to a vibrant community. Come make this home yours!
Listing Agent
Better Homes & Gardens Real Estate I-20 Team License #0656945 Listed on: 06/06/2025

Home Details
Home Type
- Single Family
Est. Annual Taxes
- $7,309
Year Built
- Built in 1991
Lot Details
- 1.19 Acre Lot
- Wood Fence
- Sprinkler System
- Wooded Lot
Home Design
- Traditional Architecture
- Brick Exterior Construction
- Slab Foundation
- Composition Roof
Interior Spaces
- 2,750 Sq Ft Home
- 1-Story Property
- Ceiling Fan
- Wood Burning Fireplace
- Family Room
- Separate Formal Living Room
- Formal Dining Room
- Library
- Utility Room
Kitchen
- Double Oven
- Electric Oven
- Electric Cooktop
- Dishwasher
Flooring
- Wood
- Carpet
- Tile
Bedrooms and Bathrooms
- 3 Bedrooms
- Walk-In Closet
- Bathtub with Shower
Parking
- 2 Car Garage
- Side Facing Garage
- Garage Door Opener
Outdoor Features
- Patio
- Outdoor Storage
- Rain Gutters
- Porch
Schools
- Lindale Elementary And Middle School
- Lindale High School
Utilities
- Central Air
- Heating Available
- Private Water Source
- Internet Available
- Satellite Dish
- Cable TV Available
Community Details
Overview
- $284 One-Time Association Fee
- Property has a Home Owners Association
- $9,500 Initiation Fee
- Hideaway Lake Subdivision
- RV Parking in Community
- Community Lake
Recreation
- Boat Ramp
- Boat Dock
- Golf Course Community
- Country Club
- Tennis Courts
- Community Playground
- Fishing
Security
- Gated with Attendant
Map
Home Values in the Area
Average Home Value in this Area
Tax History
| Year | Tax Paid | Tax Assessment Tax Assessment Total Assessment is a certain percentage of the fair market value that is determined by local assessors to be the total taxable value of land and additions on the property. | Land | Improvement |
|---|---|---|---|---|
| 2024 | $6,683 | $448,717 | $35,000 | $413,717 |
| 2023 | $5,915 | $397,111 | $35,000 | $362,111 |
| 2022 | $5,819 | $344,797 | $24,000 | $320,797 |
| 2021 | $4,466 | $249,115 | $24,000 | $225,115 |
| 2020 | $4,687 | $246,029 | $24,000 | $222,029 |
| 2019 | $4,573 | $237,954 | $24,000 | $213,954 |
| 2018 | $4,141 | $215,688 | $24,000 | $191,688 |
| 2017 | $4,285 | $222,007 | $24,000 | $198,007 |
| 2016 | $4,341 | $224,918 | $20,000 | $204,918 |
| 2015 | $1,462 | $216,236 | $20,000 | $196,236 |
| 2014 | $1,462 | $204,405 | $20,000 | $184,405 |
Property History
| Date | Event | Price | Change | Sq Ft Price |
|---|---|---|---|---|
| 06/06/2025 06/06/25 | For Sale | $419,000 | -- | $152 / Sq Ft |
Purchase History
| Date | Type | Sale Price | Title Company |
|---|---|---|---|
| Interfamily Deed Transfer | -- | None Available |
Source: Greater Tyler Association of REALTORS®
MLS Number: 25008658
APN: 1-15000-0000-00-110900
- 1208 Lake Cross Rd
- 1511 Dolly Ln
- 1441 Tanglewood Dr W
- 1437 Hideaway Ln W
- 1513 Lake Park Cir
- 1610 Pineview Ln
- 1727 Pineview Ln
- 1670 Pineview Ln
- 1434 Hideaway Ln W
- 1629 Pineview Ln
- 1644 Pineview Ln
- 1620 Brookhollow Dr
- 1656 Pineview Ln
- 1615 Ginger Dr
- 1613 Tanglewood Dr E
- 15920 Shepards Glen
- 1619 Brookhollow Dr
- 18061 Blackfoot Dr
- 15939 Shepards
- 309 Rosewood Dr
- 1360 Bridle Path Ln
- 1805 Oak Ridge St
- 18754 County Road 437
- 300 Kingdom Blvd
- 505 Sunset Dr Unit 100
- 15307 Fm 16 W
- 501 Mount Sylvan St
- 527 N College St
- 521 N Henry St
- 506 N Main St
- 1340 Brad Cir
- 504 E South St
- 14560 Tucker St N
- 602 E South St
- 19634 County Road 431
- 1116 Woodlands Park Dr
- 14008 County Rd 4111
- 15463 Anna Ln
- 15532 Greenhouse Way






