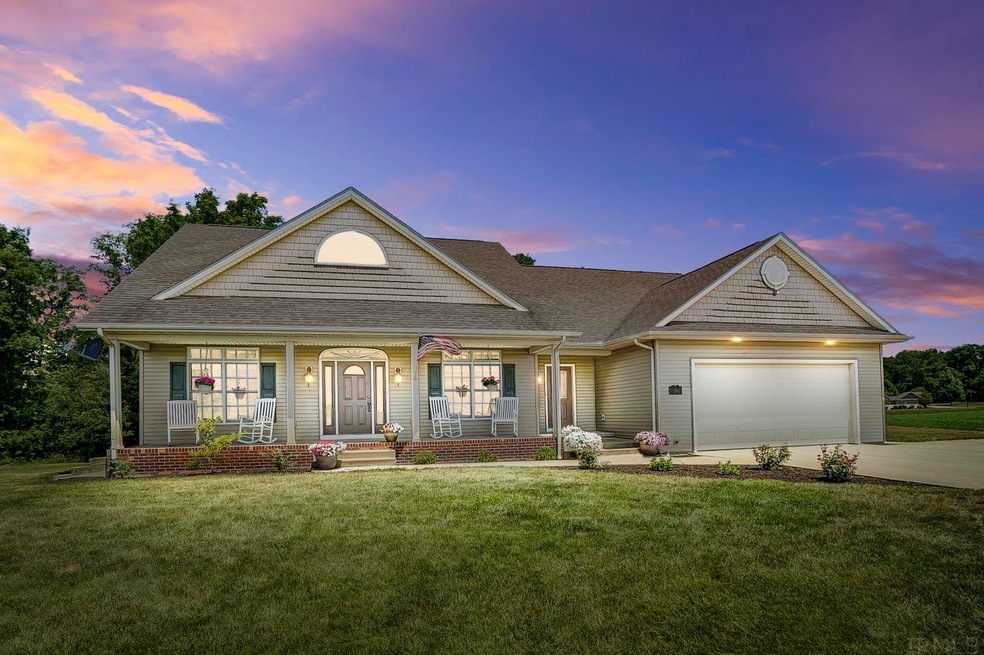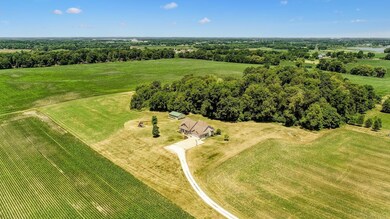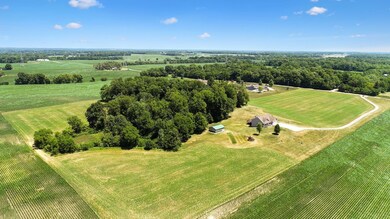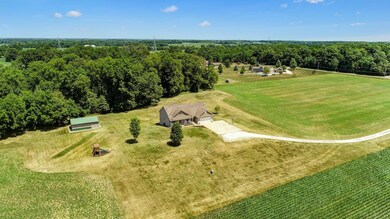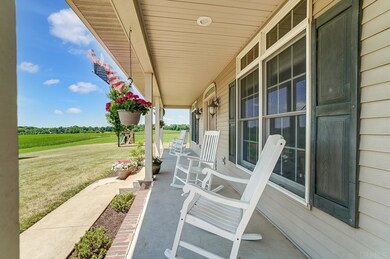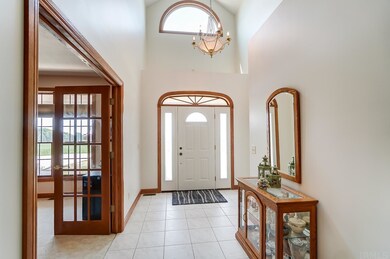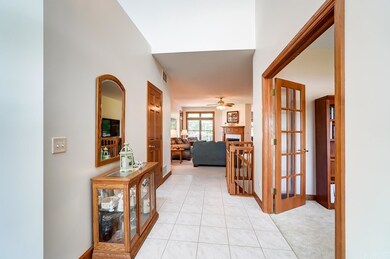
1201 N 300 E Warsaw, IN 46582
Estimated Value: $617,000 - $778,000
Highlights
- Primary Bedroom Suite
- 20.23 Acre Lot
- Great Room
- Warsaw Community High School Rated A-
- Ranch Style House
- Covered patio or porch
About This Home
As of August 2022** OPEN HOUSE JULY 2ND • 12-2 P.M. ** An exceptional property with 20+ acres of nature lovers paradise. Approximately 5 acres of mature woods surrounded by tillable ground. Sitting back 700 ft from the road front, you'll enjoy serene panoramic views of the neighboring open fields. A long lane leads you to the front porch where you will appreciate the well manicured lawn and landscaping. A welcoming front porch invites you in to the foyer and private study with beautiful french doors. Just a few steps in is the great room with large windows allowing plenty of natural light to highlight the space. This sitting area hosts a double sided fireplace, sharing space with the hearth room and dining space just around the corner. Boasting plenty of natural light and overlooked by the adjacent kitchen. Where any home chef will enjoy all the cabinet & counter space, new stainless appliances with built in wall oven and breakfast bar. Overlooking the scenic backyard views. Step outside onto the open sprawling deck and enjoy wildlife activity and privacy. The well designed split bedroom floor plan allows for maximum privacy with the primary bedroom on one end of the home. Hosting a private en-suite with double sink vanity, jetted garden tub and stand up shower. Additional two bedrooms, baths and laundry area are located on the East side of the home. The finished walk out basement features a spacious family room with rec space and bar area. Here you can host game nights, entertain or just relax. Just off the great room is the generous, fourth bedroom and full bath. Just around the corner you'll find a flex space that is ideal for exercise equipment, craft space, overnight guests or a home theatre room! The unfinished mechanical room offers storage and workshop space and double doors to the backyard patio and green space. Additional amenities include a 24x36 outbuilding, basketball goal, new hvac and so much more!
Home Details
Home Type
- Single Family
Est. Annual Taxes
- $3,050
Year Built
- Built in 2001
Lot Details
- 20.23 Acre Lot
- Rural Setting
- Landscaped
- Level Lot
Parking
- 2 Car Attached Garage
- Garage Door Opener
- Gravel Driveway
- Off-Street Parking
Home Design
- Ranch Style House
- Poured Concrete
- Shingle Roof
- Vinyl Construction Material
Interior Spaces
- Ceiling Fan
- Entrance Foyer
- Great Room
- Living Room with Fireplace
- Dining Room with Fireplace
- Breakfast Bar
Flooring
- Carpet
- Laminate
- Tile
Bedrooms and Bathrooms
- 4 Bedrooms
- Primary Bedroom Suite
- Split Bedroom Floorplan
- Walk-In Closet
- Double Vanity
- Bathtub With Separate Shower Stall
- Garden Bath
Laundry
- Laundry on main level
- Washer and Electric Dryer Hookup
Finished Basement
- Walk-Out Basement
- Basement Fills Entire Space Under The House
- 1 Bathroom in Basement
- 1 Bedroom in Basement
Outdoor Features
- Covered patio or porch
Schools
- Harrison Elementary School
- Lakeview Middle School
- Warsaw High School
Utilities
- Forced Air Heating and Cooling System
- Heating System Uses Gas
- Private Company Owned Well
- Well
- Septic System
Listing and Financial Details
- Assessor Parcel Number 43-11-02-200-101.000-031
Ownership History
Purchase Details
Home Financials for this Owner
Home Financials are based on the most recent Mortgage that was taken out on this home.Purchase Details
Purchase Details
Similar Homes in Warsaw, IN
Home Values in the Area
Average Home Value in this Area
Purchase History
| Date | Buyer | Sale Price | Title Company |
|---|---|---|---|
| Carman Christopher L | -- | Jaquinde William | |
| Miller Jack D | -- | None Available | |
| Mcnulty Donald | $84,962 | -- |
Mortgage History
| Date | Status | Borrower | Loan Amount |
|---|---|---|---|
| Open | Carman Christopher L | $150,000 | |
| Open | Carman Christopher L | $300,000 |
Property History
| Date | Event | Price | Change | Sq Ft Price |
|---|---|---|---|---|
| 08/12/2022 08/12/22 | Sold | $653,000 | -3.2% | $184 / Sq Ft |
| 08/04/2022 08/04/22 | Pending | -- | -- | -- |
| 06/30/2022 06/30/22 | For Sale | $674,900 | -- | $190 / Sq Ft |
Tax History Compared to Growth
Tax History
| Year | Tax Paid | Tax Assessment Tax Assessment Total Assessment is a certain percentage of the fair market value that is determined by local assessors to be the total taxable value of land and additions on the property. | Land | Improvement |
|---|---|---|---|---|
| 2024 | $3,805 | $425,200 | $48,100 | $377,100 |
| 2023 | $3,527 | $406,900 | $44,600 | $362,300 |
| 2022 | $3,490 | $376,600 | $40,900 | $335,700 |
| 2021 | $3,043 | $332,600 | $39,000 | $293,600 |
| 2020 | $2,876 | $318,100 | $36,500 | $281,600 |
| 2019 | $2,609 | $295,400 | $39,000 | $256,400 |
| 2018 | $2,661 | $286,600 | $39,500 | $247,100 |
| 2017 | $2,428 | $277,100 | $41,700 | $235,400 |
| 2016 | $2,571 | $271,700 | $41,300 | $230,400 |
| 2014 | $2,372 | $278,800 | $56,200 | $222,600 |
| 2013 | $2,372 | $271,400 | $54,800 | $216,600 |
Agents Affiliated with this Home
-
Brian Peterson

Seller's Agent in 2022
Brian Peterson
Brian Peterson Real Estate
(574) 265-4801
629 Total Sales
Map
Source: Indiana Regional MLS
MLS Number: 202226508
APN: 43-11-02-200-101.000-031
- 2393 E Kemo Ave
- 2297 E Laurien Ct
- 3981 Gussie Ct
- TBD Lake Tahoe Trail
- TBD Lake Tahoe Trail Unit 39
- 845 N Timberline Cir E
- 2867 E Lake Tahoe Trail
- 3835 Gregory Ct
- TBD E Timberline Cir S
- TBD Superior Ave
- 3393 E Old Road 30
- TBD N 175 E
- 1911 E Walnut St
- 113 N Beechwood St
- 202 Sandpoint Dr
- 659 Heritage Ln
- 2744 Pine Cone Ln
- 2584 Pine Cone Ln
- 2005 Grey Wolf Ct
- 14 Ems C14 Ln
