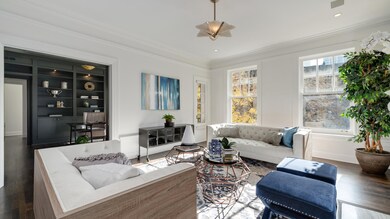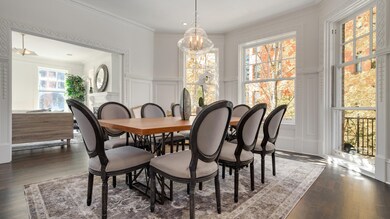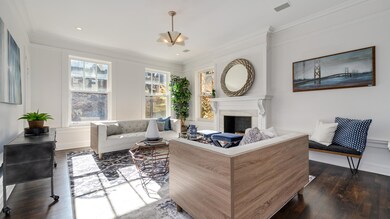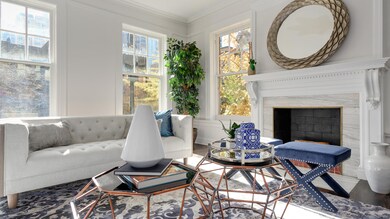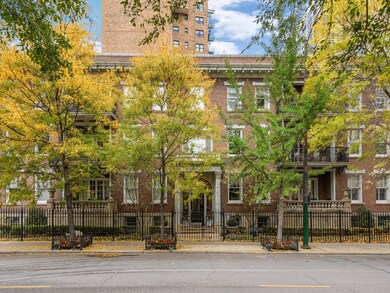
1201 N Astor St Unit 2W Chicago, IL 60610
Gold Coast NeighborhoodEstimated Value: $536,000 - $1,698,000
Highlights
- The property is located in a historic district
- 5-minute walk to Clark/Division Station
- Wood Flooring
- Lincoln Park High School Rated A
- Updated Kitchen
- 1-minute walk to Goudy (William) Square Park
About This Home
As of April 2021Simply stunning luxury residence on historic Astor St in an all-brick building designed by famous architect Benjamin Marshall. This beautiful, bright, corner Gold Coast home will win you over quickly. Situated steps to the lakefront, Goudy Playground and Mag Mile shopping and dining. A gracious foyer welcomes you to an incredible living space with 2 bedrooms, 2 1/2 baths and the most sophisticated separate study/office perfect for today's lifestyle. Detailed with exquisite moulding and Brazilian hardwood flooring, this home exudes history, character and charm. Generous living and dining rooms as well as an adjacent chef's kitchen with Viking appliances, granite countertops and plentiful storage. Favorably located on the corner with generous natural light throughout, an ideal layout with a luxurious primary suite with generous closet space and large ensuite bath. Your second bedroom also offers an ensuite luxurious shower. The most refined study with beautiful built-ins and custom lighting could be easily converted into a third bedroom or guest room. A charming walk-out terrace with picturesque views completes this home, nestled in the most desirable location in the city. Home includes in-unit laundry. Uniquely low monthly HOA plus oversized storage room included.
Last Listed By
Katherine Gerding
Kiser Group Realty Inc License #475177735 Listed on: 02/10/2021
Property Details
Home Type
- Condominium
Est. Annual Taxes
- $7,977
Year Built | Renovated
- 1909 | 2016
Lot Details
- Southern Exposure
- East or West Exposure
HOA Fees
- $653 per month
Parking
- Detached Garage
Home Design
- Brick Exterior Construction
- Stone Siding
Interior Spaces
- Bookcases
- Historic or Period Millwork
- Wood Burning Fireplace
- Den
- Storage
- Wood Flooring
Kitchen
- Updated Kitchen
- Breakfast Bar
- Walk-In Pantry
- Oven or Range
- Range Hood
- Microwave
- High End Refrigerator
- Freezer
- Dishwasher
- Stainless Steel Appliances
- Kitchen Island
- Granite Countertops
- Disposal
Bedrooms and Bathrooms
- Primary Bathroom is a Full Bathroom
- Soaking Tub
Laundry
- Dryer
- Washer
Utilities
- Forced Air Heating and Cooling System
- Lake Michigan Water
Additional Features
- Balcony
- The property is located in a historic district
Community Details
- Pets Allowed
Ownership History
Purchase Details
Home Financials for this Owner
Home Financials are based on the most recent Mortgage that was taken out on this home.Purchase Details
Purchase Details
Home Financials for this Owner
Home Financials are based on the most recent Mortgage that was taken out on this home.Purchase Details
Home Financials for this Owner
Home Financials are based on the most recent Mortgage that was taken out on this home.Purchase Details
Purchase Details
Home Financials for this Owner
Home Financials are based on the most recent Mortgage that was taken out on this home.Similar Homes in Chicago, IL
Home Values in the Area
Average Home Value in this Area
Purchase History
| Date | Buyer | Sale Price | Title Company |
|---|---|---|---|
| Frieman Joshua A | $1,240,000 | First American Title | |
| Abuhattab Mays | -- | None Available | |
| Lowell Barrett J | $1,250,000 | North American Title Company | |
| Lasky Jerald H | $1,030,000 | Git | |
| Cullen Roy H | $1,000,000 | Cti | |
| Soter Soterious J | $622,500 | -- |
Mortgage History
| Date | Status | Borrower | Loan Amount |
|---|---|---|---|
| Open | Frieman Joshua A | $740,000 | |
| Previous Owner | Lowell Barrett J | $1,000,000 | |
| Previous Owner | Soter Soterios J | $475,000 | |
| Previous Owner | Soter Soterious J | $300,000 |
Property History
| Date | Event | Price | Change | Sq Ft Price |
|---|---|---|---|---|
| 04/19/2021 04/19/21 | Sold | $1,240,000 | -4.2% | -- |
| 02/26/2021 02/26/21 | Pending | -- | -- | -- |
| 02/10/2021 02/10/21 | For Sale | $1,295,000 | +3.6% | -- |
| 06/29/2016 06/29/16 | Sold | $1,250,000 | -11.9% | $543 / Sq Ft |
| 05/11/2016 05/11/16 | Pending | -- | -- | -- |
| 04/20/2016 04/20/16 | For Sale | $1,419,500 | +37.8% | $617 / Sq Ft |
| 11/02/2015 11/02/15 | Sold | $1,030,000 | -14.2% | $468 / Sq Ft |
| 09/15/2015 09/15/15 | Pending | -- | -- | -- |
| 08/17/2015 08/17/15 | Price Changed | $1,200,000 | -4.0% | $545 / Sq Ft |
| 08/14/2015 08/14/15 | Price Changed | $1,250,000 | -3.8% | $568 / Sq Ft |
| 04/20/2015 04/20/15 | For Sale | $1,300,000 | +26.2% | $591 / Sq Ft |
| 04/20/2015 04/20/15 | Off Market | $1,030,000 | -- | -- |
| 04/09/2015 04/09/15 | For Sale | $1,300,000 | -- | $591 / Sq Ft |
Tax History Compared to Growth
Tax History
| Year | Tax Paid | Tax Assessment Tax Assessment Total Assessment is a certain percentage of the fair market value that is determined by local assessors to be the total taxable value of land and additions on the property. | Land | Improvement |
|---|---|---|---|---|
| 2024 | $7,977 | $124,000 | $26,790 | $97,210 |
| 2023 | $7,977 | $38,781 | $21,570 | $17,211 |
| 2022 | $7,977 | $38,781 | $21,570 | $17,211 |
| 2021 | $7,799 | $38,781 | $21,570 | $17,211 |
| 2020 | $20,495 | $92,000 | $15,099 | $76,901 |
| 2019 | $23,105 | $115,000 | $15,099 | $99,901 |
| 2018 | $22,716 | $115,000 | $15,099 | $99,901 |
| 2017 | $20,621 | $95,790 | $12,079 | $83,711 |
| 2016 | $19,186 | $95,790 | $12,079 | $83,711 |
| 2015 | $17,553 | $95,790 | $12,079 | $83,711 |
| 2014 | $18,375 | $99,036 | $9,706 | $89,330 |
| 2013 | $18,012 | $99,036 | $9,706 | $89,330 |
Agents Affiliated with this Home
-

Seller's Agent in 2021
Katherine Gerding
Kiser Group Realty Inc
(847) 567-1285
-
Stephanie Michel

Buyer's Agent in 2021
Stephanie Michel
@ Properties
(773) 447-6428
1 in this area
13 Total Sales
-
Jerry Lasky

Seller's Agent in 2016
Jerry Lasky
Spectrum Real Estate Services
(312) 925-6132
2 Total Sales
-
Jim Kinney

Seller's Agent in 2015
Jim Kinney
Baird Warner
(312) 981-2081
35 in this area
70 Total Sales
Map
Source: Midwest Real Estate Data (MRED)
MLS Number: MRD10992123
APN: 17-03-113-021-1004
- 30 E Elm St Unit 14B
- 53 E Division St
- 57 E Division St
- 64 E Elm St Unit 3
- 1209 N Astor St Unit 10S
- 71 E Division St Unit 1801
- 71 E Division St Unit 1706
- 20 E Cedar St Unit 2D
- 1 E Scott St Unit 606
- 1 E Scott St Unit 505
- 40 E Cedar St Unit 4D
- 63 E Elm St
- 77 E Division St Unit 3
- 73 E Elm St Unit 12D
- 73 E Elm St Unit 1B
- 1200 N Lake Shore Dr Unit 905
- 1200 N Lake Shore Dr Unit 1104
- 1242 N Astor St
- 1150 N Lake Shore Dr Unit 13D
- 1150 N Lake Shore Dr Unit 22D
- 1201 N Astor St Unit 2W
- 1201 N Astor St Unit 2801
- 1201 N Astor St Unit G
- 1201 N Astor St Unit 2E
- 1201 N Astor St Unit 1W
- 1201 N Astor St Unit 1E
- 54 E Division St Unit P
- 54 E Division St Unit 1W
- 54 E Division St Unit G
- 54 E Division St Unit 1E
- 54 E Division St Unit 2E
- 1207 N Astor St
- 1205 N Astor St
- 1205 N Astor St Unit PENTHOUSE
- 1205 N Astor St Unit PH
- 1205 N Astor St Unit PH
- 1205 N Astor St Unit PENTHOUSE
- 1209 N Astor St Unit 2-S
- 1209 N Astor St Unit 5N
- 1209 N Astor St Unit 3-S

