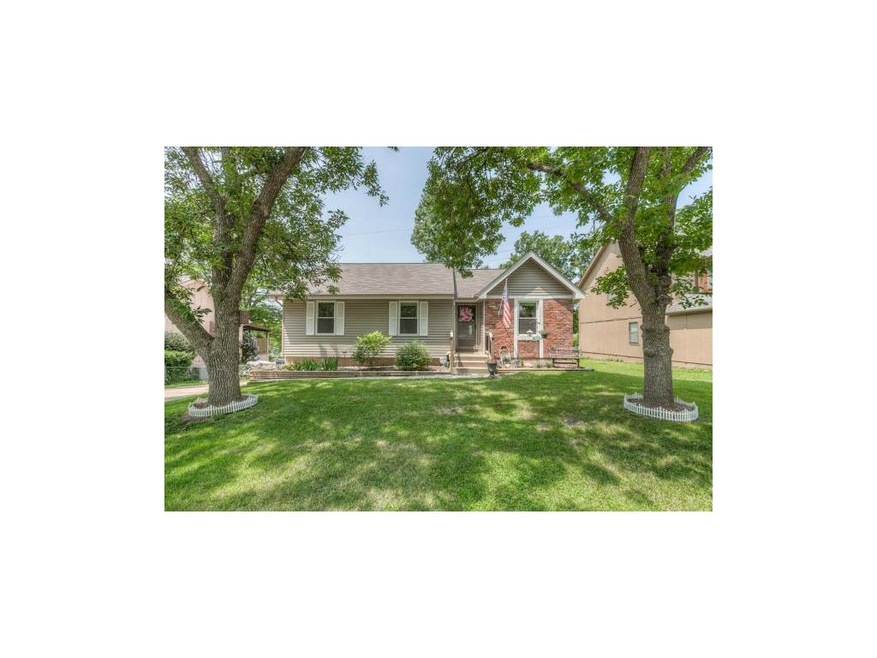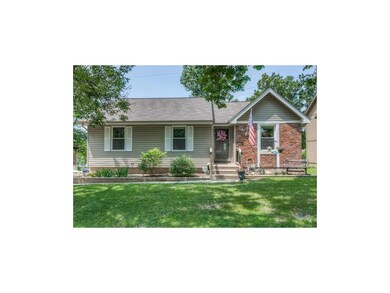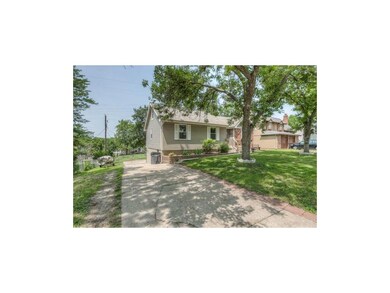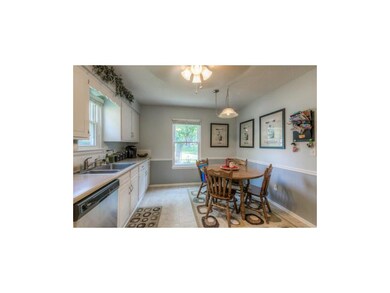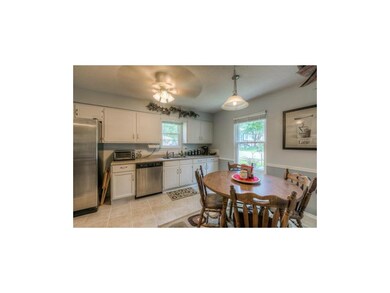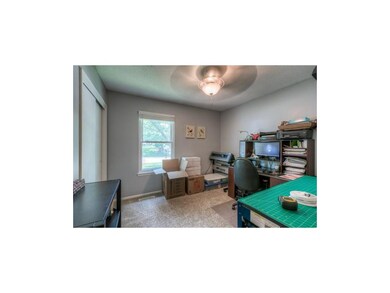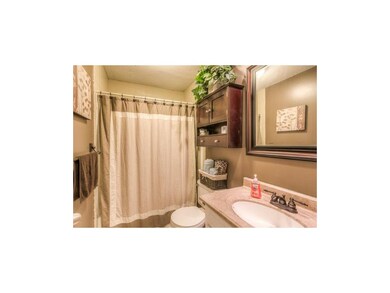
1201 N Purdom St Olathe, KS 66061
Highlights
- Vaulted Ceiling
- Traditional Architecture
- Skylights
- Olathe North Sr High School Rated A
- Granite Countertops
- Shades
About This Home
As of June 2018Rare 4 bedroom, 3.5 bath Raised Ranch in Olathe! Completely redone. New deck, siding, windows, patio doors, carpet, kitchen, bathrooms (....the list goes on) within the last 5 years. LARGE flat fenced yard. DRY basement!!!
Last Agent to Sell the Property
RE/MAX State Line License #SP00217425 Listed on: 07/11/2015

Home Details
Home Type
- Single Family
Est. Annual Taxes
- $1,772
Year Built
- Built in 1978
Parking
- 2 Car Attached Garage
- Rear-Facing Garage
Home Design
- Traditional Architecture
- Composition Roof
- Vinyl Siding
Interior Spaces
- Wet Bar: Ceramic Tiles, Shower Over Tub, All Carpet, Walk-In Closet(s), Ceiling Fan(s), Shower Only, Fireplace
- Built-In Features: Ceramic Tiles, Shower Over Tub, All Carpet, Walk-In Closet(s), Ceiling Fan(s), Shower Only, Fireplace
- Vaulted Ceiling
- Ceiling Fan: Ceramic Tiles, Shower Over Tub, All Carpet, Walk-In Closet(s), Ceiling Fan(s), Shower Only, Fireplace
- Skylights
- Shades
- Plantation Shutters
- Drapes & Rods
- Living Room with Fireplace
Kitchen
- Eat-In Kitchen
- Dishwasher
- Granite Countertops
- Laminate Countertops
- Disposal
Flooring
- Wall to Wall Carpet
- Linoleum
- Laminate
- Stone
- Ceramic Tile
- Luxury Vinyl Plank Tile
- Luxury Vinyl Tile
Bedrooms and Bathrooms
- 4 Bedrooms
- Cedar Closet: Ceramic Tiles, Shower Over Tub, All Carpet, Walk-In Closet(s), Ceiling Fan(s), Shower Only, Fireplace
- Walk-In Closet: Ceramic Tiles, Shower Over Tub, All Carpet, Walk-In Closet(s), Ceiling Fan(s), Shower Only, Fireplace
- Double Vanity
- <<tubWithShowerToken>>
Finished Basement
- Basement Fills Entire Space Under The House
- Laundry in Basement
Schools
- Mahaffie Elementary School
- Olathe Northwest High School
Additional Features
- Enclosed patio or porch
- Aluminum or Metal Fence
- Forced Air Heating and Cooling System
Community Details
- Parkway Est Subdivision
Listing and Financial Details
- Assessor Parcel Number DP56300002 0032
Ownership History
Purchase Details
Home Financials for this Owner
Home Financials are based on the most recent Mortgage that was taken out on this home.Purchase Details
Home Financials for this Owner
Home Financials are based on the most recent Mortgage that was taken out on this home.Purchase Details
Home Financials for this Owner
Home Financials are based on the most recent Mortgage that was taken out on this home.Purchase Details
Similar Homes in Olathe, KS
Home Values in the Area
Average Home Value in this Area
Purchase History
| Date | Type | Sale Price | Title Company |
|---|---|---|---|
| Warranty Deed | -- | Secured Title Of Kansas City | |
| Warranty Deed | -- | Chicago Title | |
| Special Warranty Deed | -- | First American Title | |
| Sheriffs Deed | $151,258 | Continental Title |
Mortgage History
| Date | Status | Loan Amount | Loan Type |
|---|---|---|---|
| Open | $162,700 | New Conventional | |
| Previous Owner | $161,029 | FHA | |
| Previous Owner | $161,029 | FHA | |
| Previous Owner | $130,400 | New Conventional | |
| Previous Owner | $89,641 | FHA | |
| Previous Owner | $145,444 | FHA |
Property History
| Date | Event | Price | Change | Sq Ft Price |
|---|---|---|---|---|
| 06/15/2018 06/15/18 | Sold | -- | -- | -- |
| 05/01/2018 05/01/18 | Pending | -- | -- | -- |
| 04/27/2018 04/27/18 | For Sale | $218,000 | +32.9% | $135 / Sq Ft |
| 09/04/2015 09/04/15 | Sold | -- | -- | -- |
| 07/13/2015 07/13/15 | Pending | -- | -- | -- |
| 07/05/2015 07/05/15 | For Sale | $164,000 | +57.7% | $147 / Sq Ft |
| 05/23/2012 05/23/12 | Sold | -- | -- | -- |
| 04/12/2012 04/12/12 | Pending | -- | -- | -- |
| 01/06/2012 01/06/12 | For Sale | $104,000 | -- | $64 / Sq Ft |
Tax History Compared to Growth
Tax History
| Year | Tax Paid | Tax Assessment Tax Assessment Total Assessment is a certain percentage of the fair market value that is determined by local assessors to be the total taxable value of land and additions on the property. | Land | Improvement |
|---|---|---|---|---|
| 2024 | $3,793 | $34,052 | $6,087 | $27,965 |
| 2023 | $3,725 | $32,660 | $5,534 | $27,126 |
| 2022 | $3,238 | $27,680 | $4,808 | $22,872 |
| 2021 | $3,238 | $24,530 | $4,376 | $20,154 |
| 2020 | $3,046 | $24,507 | $4,376 | $20,131 |
| 2019 | $2,988 | $23,886 | $3,800 | $20,086 |
| 2018 | $2,533 | $20,160 | $3,800 | $16,360 |
| 2017 | $2,460 | $19,378 | $3,166 | $16,212 |
| 2016 | $2,261 | $18,285 | $3,166 | $15,119 |
| 2015 | $1,784 | $14,513 | $3,166 | $11,347 |
| 2013 | -- | $13,950 | $3,166 | $10,784 |
Agents Affiliated with this Home
-
Jeff Zande

Seller's Agent in 2018
Jeff Zande
ReeceNichols - Overland Park
(913) 901-6121
14 in this area
52 Total Sales
-
Marty Eddy
M
Buyer's Agent in 2018
Marty Eddy
Realty Executives
(913) 636-9287
4 in this area
21 Total Sales
-
Carrie Cowan

Seller's Agent in 2015
Carrie Cowan
RE/MAX State Line
(816) 308-8833
9 in this area
59 Total Sales
-
Jodi Danziger

Seller Co-Listing Agent in 2015
Jodi Danziger
RE/MAX Premier Realty
(816) 289-3032
3 in this area
32 Total Sales
-
David Dougherty
D
Buyer's Agent in 2015
David Dougherty
Platinum Realty LLC
(913) 636-6116
1 in this area
29 Total Sales
-
D
Seller's Agent in 2012
Dale Janicki
Weichert Realtors A Plus One
Map
Source: Heartland MLS
MLS Number: 1947197
APN: DP56300002-0032
- 838 E 125th Terrace
- 1237 N Prince Edward Island St
- 1139 N Walker Ln
- 1116 N Walker Ln
- 1305 N Hunter Dr
- 127 E Nelson Cir
- 505 E Harold St
- 12230 S Nelson Rd
- 736 N van Mar St
- 821 N Hamilton St
- 1309 N Annie St
- 983 E 121st Place
- 1675 N Keeler St
- 12090 S Nelson Rd
- 709 N Sunset Dr
- 1051 E 121st St
- 618 N Mahaffie St
- 1641 N Hunter Dr
- 19797 W 121st St
- 1416 E 125th Terrace Unit B
