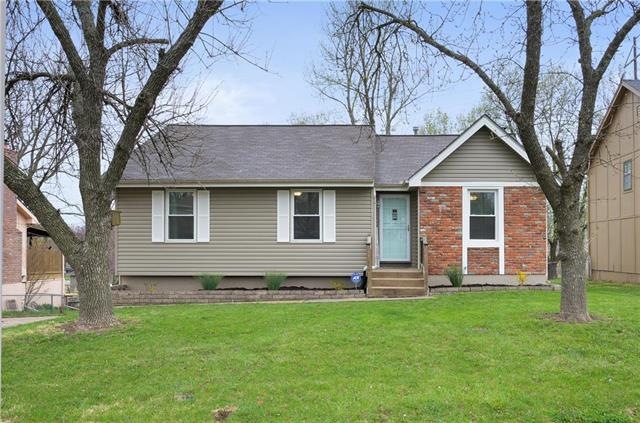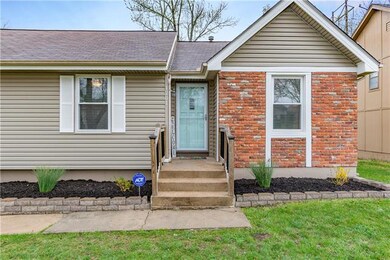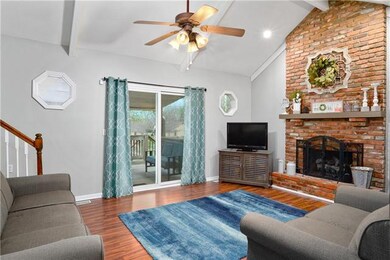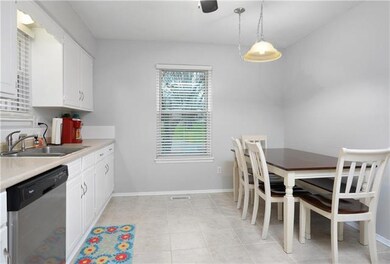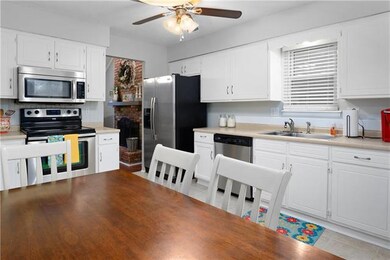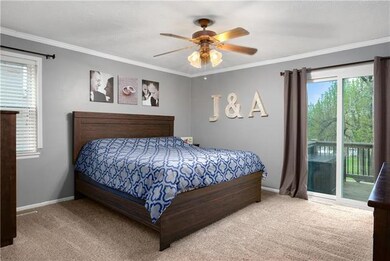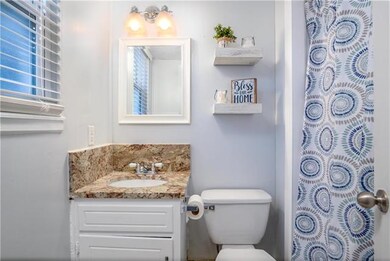
1201 N Purdom St Olathe, KS 66061
Highlights
- Vaulted Ceiling
- Traditional Architecture
- Main Floor Primary Bedroom
- Olathe North Sr High School Rated A
- Wood Flooring
- Granite Countertops
About This Home
As of June 2018Cute and well cared for raised ranch that sits on over 11,000 square feet with large fenced backyard. Living space is beautifully maximized in this 4-bedroom, 3.5 bath home that features a finished bedroom upstairs (window AC), finished family room in basement and a large covered deck with access from living room and master bedroom. Come see this great opportunity! Sellers are in the process of buying a home as well. Some consideration may be needed regarding closing/possession date.
Last Agent to Sell the Property
ReeceNichols - Overland Park License #SP00237854 Listed on: 04/27/2018

Home Details
Home Type
- Single Family
Est. Annual Taxes
- $2,459
Year Built
- Built in 1978
Lot Details
- 0.26 Acre Lot
- Aluminum or Metal Fence
- Paved or Partially Paved Lot
Parking
- 2 Car Attached Garage
- Rear-Facing Garage
- Garage Door Opener
Home Design
- Traditional Architecture
- Composition Roof
- Vinyl Siding
Interior Spaces
- Wet Bar: Linoleum, Shower Over Tub, Carpet, Ceiling Fan(s), Ceramic Tiles, Hardwood
- Built-In Features: Linoleum, Shower Over Tub, Carpet, Ceiling Fan(s), Ceramic Tiles, Hardwood
- Vaulted Ceiling
- Ceiling Fan: Linoleum, Shower Over Tub, Carpet, Ceiling Fan(s), Ceramic Tiles, Hardwood
- Skylights
- Fireplace With Gas Starter
- Thermal Windows
- Shades
- Plantation Shutters
- Drapes & Rods
- Family Room with Fireplace
- Combination Kitchen and Dining Room
- Washer
Kitchen
- Electric Oven or Range
- Dishwasher
- Granite Countertops
- Laminate Countertops
- Disposal
Flooring
- Wood
- Wall to Wall Carpet
- Linoleum
- Laminate
- Stone
- Ceramic Tile
- Luxury Vinyl Plank Tile
- Luxury Vinyl Tile
Bedrooms and Bathrooms
- 4 Bedrooms
- Primary Bedroom on Main
- Cedar Closet: Linoleum, Shower Over Tub, Carpet, Ceiling Fan(s), Ceramic Tiles, Hardwood
- Walk-In Closet: Linoleum, Shower Over Tub, Carpet, Ceiling Fan(s), Ceramic Tiles, Hardwood
- Double Vanity
Basement
- Partial Basement
- Garage Access
Home Security
- Storm Windows
- Storm Doors
- Fire and Smoke Detector
Outdoor Features
- Enclosed patio or porch
Schools
- Mahaffie Elementary School
- Olathe North High School
Utilities
- Window Unit Cooling System
- Central Heating and Cooling System
- Space Heater
Community Details
- Association fees include curbside recycling, trash pick up
- Building Fire Alarm
Listing and Financial Details
- Assessor Parcel Number DP56300002-0032
Ownership History
Purchase Details
Home Financials for this Owner
Home Financials are based on the most recent Mortgage that was taken out on this home.Purchase Details
Home Financials for this Owner
Home Financials are based on the most recent Mortgage that was taken out on this home.Purchase Details
Home Financials for this Owner
Home Financials are based on the most recent Mortgage that was taken out on this home.Purchase Details
Similar Homes in Olathe, KS
Home Values in the Area
Average Home Value in this Area
Purchase History
| Date | Type | Sale Price | Title Company |
|---|---|---|---|
| Warranty Deed | -- | Secured Title Of Kansas City | |
| Warranty Deed | -- | Chicago Title | |
| Special Warranty Deed | -- | First American Title | |
| Sheriffs Deed | $151,258 | Continental Title |
Mortgage History
| Date | Status | Loan Amount | Loan Type |
|---|---|---|---|
| Open | $162,700 | New Conventional | |
| Previous Owner | $161,029 | FHA | |
| Previous Owner | $161,029 | FHA | |
| Previous Owner | $130,400 | New Conventional | |
| Previous Owner | $89,641 | FHA | |
| Previous Owner | $145,444 | FHA |
Property History
| Date | Event | Price | Change | Sq Ft Price |
|---|---|---|---|---|
| 06/15/2018 06/15/18 | Sold | -- | -- | -- |
| 05/01/2018 05/01/18 | Pending | -- | -- | -- |
| 04/27/2018 04/27/18 | For Sale | $218,000 | +32.9% | $135 / Sq Ft |
| 09/04/2015 09/04/15 | Sold | -- | -- | -- |
| 07/13/2015 07/13/15 | Pending | -- | -- | -- |
| 07/05/2015 07/05/15 | For Sale | $164,000 | +57.7% | $147 / Sq Ft |
| 05/23/2012 05/23/12 | Sold | -- | -- | -- |
| 04/12/2012 04/12/12 | Pending | -- | -- | -- |
| 01/06/2012 01/06/12 | For Sale | $104,000 | -- | $64 / Sq Ft |
Tax History Compared to Growth
Tax History
| Year | Tax Paid | Tax Assessment Tax Assessment Total Assessment is a certain percentage of the fair market value that is determined by local assessors to be the total taxable value of land and additions on the property. | Land | Improvement |
|---|---|---|---|---|
| 2024 | $3,793 | $34,052 | $6,087 | $27,965 |
| 2023 | $3,725 | $32,660 | $5,534 | $27,126 |
| 2022 | $3,238 | $27,680 | $4,808 | $22,872 |
| 2021 | $3,238 | $24,530 | $4,376 | $20,154 |
| 2020 | $3,046 | $24,507 | $4,376 | $20,131 |
| 2019 | $2,988 | $23,886 | $3,800 | $20,086 |
| 2018 | $2,533 | $20,160 | $3,800 | $16,360 |
| 2017 | $2,460 | $19,378 | $3,166 | $16,212 |
| 2016 | $2,261 | $18,285 | $3,166 | $15,119 |
| 2015 | $1,784 | $14,513 | $3,166 | $11,347 |
| 2013 | -- | $13,950 | $3,166 | $10,784 |
Agents Affiliated with this Home
-
Jeff Zande

Seller's Agent in 2018
Jeff Zande
ReeceNichols - Overland Park
(913) 901-6121
14 in this area
52 Total Sales
-
Marty Eddy
M
Buyer's Agent in 2018
Marty Eddy
Realty Executives
(913) 636-9287
4 in this area
21 Total Sales
-
Carrie Cowan

Seller's Agent in 2015
Carrie Cowan
RE/MAX State Line
(816) 308-8833
9 in this area
59 Total Sales
-
Jodi Danziger

Seller Co-Listing Agent in 2015
Jodi Danziger
RE/MAX Premier Realty
(816) 289-3032
3 in this area
32 Total Sales
-
David Dougherty
D
Buyer's Agent in 2015
David Dougherty
Platinum Realty LLC
(913) 636-6116
1 in this area
29 Total Sales
-
D
Seller's Agent in 2012
Dale Janicki
Weichert Realtors A Plus One
Map
Source: Heartland MLS
MLS Number: 2103330
APN: DP56300002-0032
- 838 E 125th Terrace
- 1237 N Prince Edward Island St
- 1139 N Walker Ln
- 1116 N Walker Ln
- 12230 S Nelson Rd
- 1305 N Hunter Dr
- 505 E Harold St
- 127 E Nelson Cir
- 983 E 121st Place
- 1675 N Keeler St
- 821 N Hamilton St
- 736 N van Mar St
- 1309 N Annie St
- 12090 S Nelson Rd
- 709 N Sunset Dr
- 19797 W 121st St
- 1641 N Hunter Dr
- 618 N Mahaffie St
- 20444 W 125th Terrace
- 1416 E 125th Terrace Unit B
