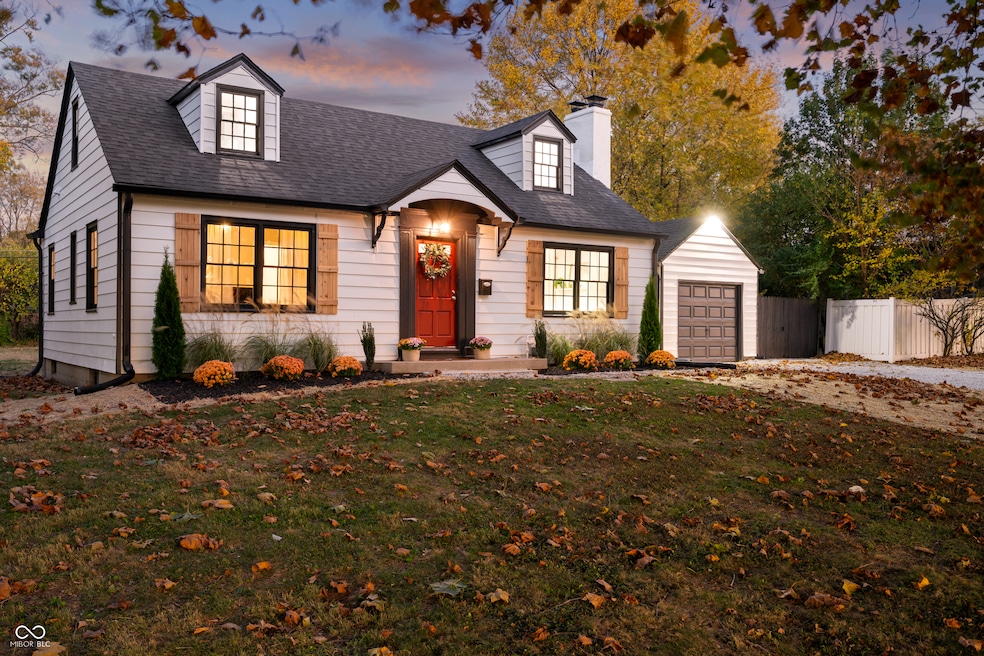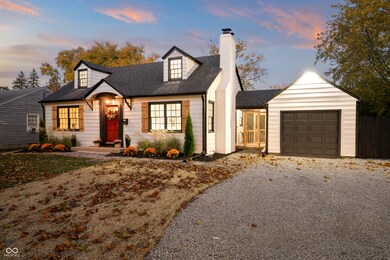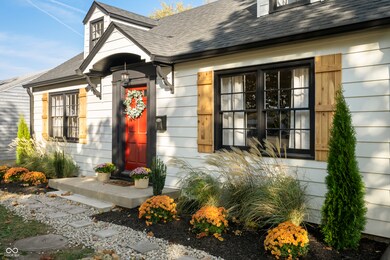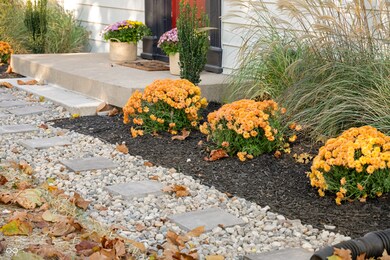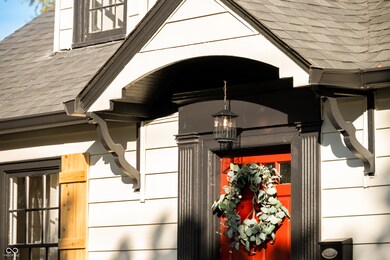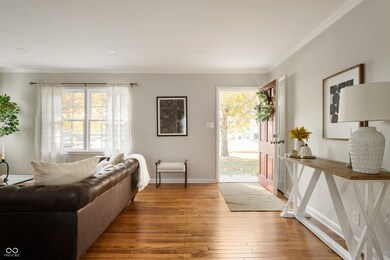
1201 N Shadeland Ave Indianapolis, IN 46219
East Gate NeighborhoodHighlights
- Cape Cod Architecture
- Wood Flooring
- Covered patio or porch
- Mature Trees
- No HOA
- Formal Dining Room
About This Home
As of November 2024Welcome to your dream home! This charming 1940s Cape Cod Gem has been beautifully remodeled inside and out leaving all the original character and charm intact all while bringing new fresh updates and modern designer amenities and finishes. 3-bedrooms, 2-bathrooms, 1400 square feet, plus a full basement! Just minutes away from the vibrant Historical Irvington District and 10 min from the heart of downtown Indianapolis. Recent Upgrades include; Brand-new kitchen cabinets, sleek granite countertops, and modern appliances. Luxurious fixtures, stylish tile work, and gorgeous vanities adorn the bathrooms. Beautiful, refinished, original, hardwood floors throughout the main living areas. Partially finished basement offers extra living space, perfect for a family room, home office, home gym or entertainment area. New Lush landscaping with mature trees, creating a serene outdoor oasis. New roof, new electrical, and new mechanicals and you've got the best of both worlds. Old world nostalgia and today's creature comforts are sure to please the pickiest buyers!
Last Agent to Sell the Property
F.C. Tucker Company Brokerage Email: josh.ember@talktotucker.com License #RB14044995 Listed on: 10/31/2024

Co-Listed By
F.C. Tucker Company Brokerage Email: josh.ember@talktotucker.com License #RB14031503
Home Details
Home Type
- Single Family
Est. Annual Taxes
- $1,538
Year Built
- Built in 1941 | Remodeled
Lot Details
- 0.29 Acre Lot
- Mature Trees
Parking
- 1 Car Detached Garage
Home Design
- Cape Cod Architecture
- Block Foundation
- Aluminum Siding
Interior Spaces
- 3-Story Property
- Woodwork
- Paddle Fans
- Living Room with Fireplace
- Formal Dining Room
Kitchen
- Gas Oven
- Built-In Microwave
- Dishwasher
Flooring
- Wood
- Carpet
- Vinyl Plank
Bedrooms and Bathrooms
- 3 Bedrooms
- Dual Vanity Sinks in Primary Bathroom
Basement
- Laundry in Basement
- Basement Lookout
Outdoor Features
- Covered patio or porch
- Fire Pit
Schools
- Hawthorne Elementary School
- Raymond Park Intermediate & Middle School
- Warren Central High School
Community Details
- No Home Owners Association
- Irving Ridge Subdivision
Listing and Financial Details
- Legal Lot and Block 49-07-36-115-011.000-700 / 1st
- Assessor Parcel Number 490736115011000700
- Seller Concessions Offered
Ownership History
Purchase Details
Home Financials for this Owner
Home Financials are based on the most recent Mortgage that was taken out on this home.Purchase Details
Home Financials for this Owner
Home Financials are based on the most recent Mortgage that was taken out on this home.Purchase Details
Home Financials for this Owner
Home Financials are based on the most recent Mortgage that was taken out on this home.Purchase Details
Similar Homes in Indianapolis, IN
Home Values in the Area
Average Home Value in this Area
Purchase History
| Date | Type | Sale Price | Title Company |
|---|---|---|---|
| Warranty Deed | -- | None Listed On Document | |
| Warranty Deed | $255,000 | None Listed On Document | |
| Warranty Deed | $81,111 | None Listed On Document | |
| Warranty Deed | -- | None Available | |
| Quit Claim Deed | -- | None Available |
Mortgage History
| Date | Status | Loan Amount | Loan Type |
|---|---|---|---|
| Open | $242,250 | New Conventional | |
| Closed | $242,250 | New Conventional | |
| Previous Owner | $51,675 | VA |
Property History
| Date | Event | Price | Change | Sq Ft Price |
|---|---|---|---|---|
| 11/26/2024 11/26/24 | Sold | $255,000 | +2.0% | $152 / Sq Ft |
| 11/04/2024 11/04/24 | Pending | -- | -- | -- |
| 10/31/2024 10/31/24 | For Sale | $250,000 | +208.2% | $149 / Sq Ft |
| 07/12/2024 07/12/24 | Sold | $81,111 | +1.4% | $84 / Sq Ft |
| 07/07/2024 07/07/24 | Pending | -- | -- | -- |
| 07/05/2024 07/05/24 | For Sale | $80,000 | -- | $83 / Sq Ft |
Tax History Compared to Growth
Tax History
| Year | Tax Paid | Tax Assessment Tax Assessment Total Assessment is a certain percentage of the fair market value that is determined by local assessors to be the total taxable value of land and additions on the property. | Land | Improvement |
|---|---|---|---|---|
| 2024 | $1,626 | $148,500 | $19,300 | $129,200 |
| 2023 | $1,626 | $139,100 | $19,300 | $119,800 |
| 2022 | $1,496 | $130,500 | $19,300 | $111,200 |
| 2021 | $1,339 | $116,500 | $19,300 | $97,200 |
| 2020 | $1,034 | $104,200 | $16,300 | $87,900 |
| 2019 | $971 | $97,000 | $16,300 | $80,700 |
| 2018 | $809 | $88,500 | $16,300 | $72,200 |
| 2017 | $636 | $81,100 | $16,300 | $64,800 |
| 2016 | $602 | $77,500 | $16,300 | $61,200 |
| 2014 | $695 | $86,300 | $16,300 | $70,000 |
| 2013 | $712 | $87,700 | $16,300 | $71,400 |
Agents Affiliated with this Home
-
Joshua Ember

Seller's Agent in 2024
Joshua Ember
F.C. Tucker Company
(317) 418-7176
2 in this area
162 Total Sales
-
Amanda Christians
A
Seller Co-Listing Agent in 2024
Amanda Christians
F.C. Tucker Company
(317) 525-4007
2 in this area
105 Total Sales
-
Scott Smith

Buyer's Agent in 2024
Scott Smith
Keller Williams Indy Metro S
(317) 884-5000
2 in this area
764 Total Sales
-
Elizabeth Len
E
Buyer Co-Listing Agent in 2024
Elizabeth Len
Keller Williams Indy Metro S
1 in this area
23 Total Sales
Map
Source: MIBOR Broker Listing Cooperative®
MLS Number: 22009245
APN: 49-07-36-115-011.000-700
- 1391 Shadeland Ave
- 1106 N Hartman Dr
- 1107 N Hartman Dr
- 1607 Elmhurst Dr
- 7412 Hiner Ln
- 6777 E Pleasant Run Parkway South Dr
- 1716 Arlene Dr
- 1002 Payton Ave
- 1739/1795 Shadeland Ave
- 1108 N Ridgeview Dr
- 6628 E Michigan St
- 6380 E 10th St
- 1416 Wellington Ave
- 1720 Justin Ct
- 1411 N Kenmore Rd
- 6215 E 11th St
- 7702 Justin Ln
- 357 N Kenyon St
- 28 N Elizabeth St
- 1632 Wellesley Ct Unit 6
