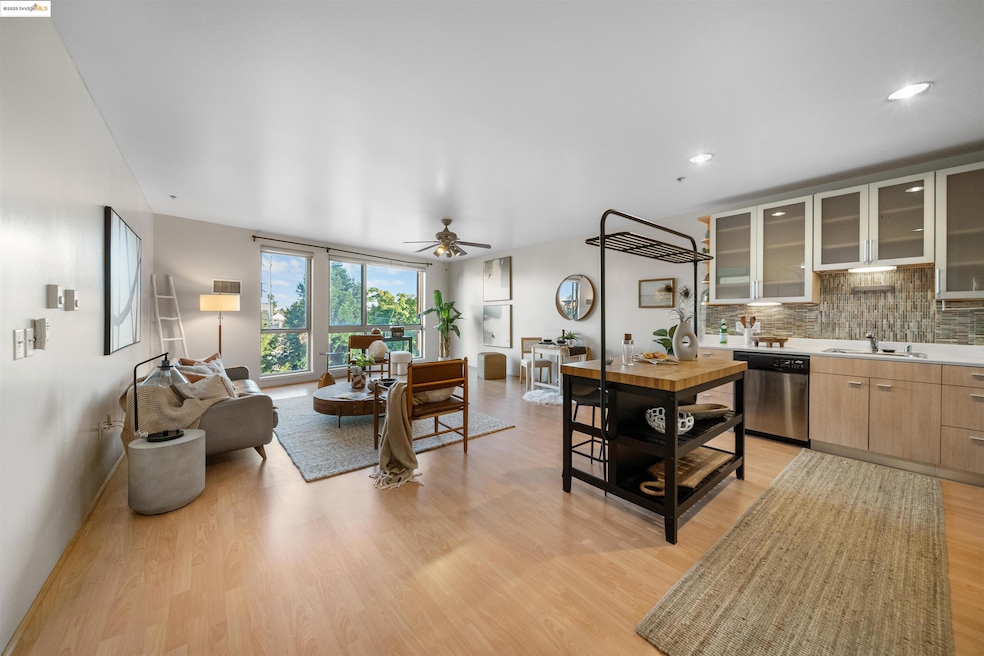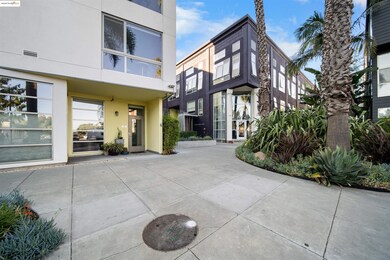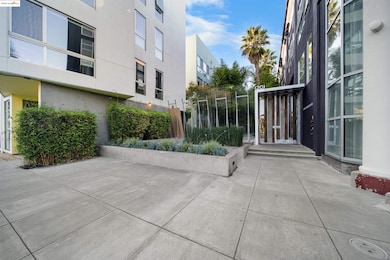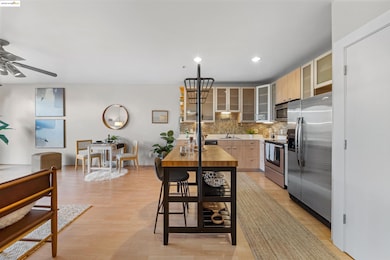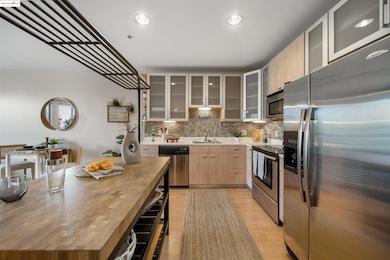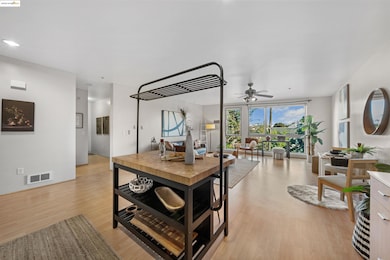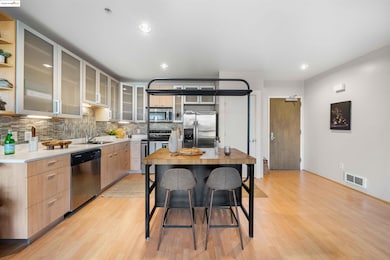Pacific Cannery Lofts 1201 Pine St Unit 363 Floor 3 Oakland, CA 94607
West Oakland NeighborhoodEstimated payment $3,362/month
Highlights
- Gated Community
- 118,657 Sq Ft lot
- Solid Surface Countertops
- Updated Kitchen
- Contemporary Architecture
- Double Pane Windows
About This Home
Discover modern urban living in this chic 1-bedroom, 1-bathroom condo located in the heart of Oakland. Designed for comfort and functionality, the open floor plan is flooded with natural light, creating a bright and inviting space. Enjoy a touch of skyline views with glimpses of downtown Oakland, perfect for relaxing after a long day. The unit comes with a secure, dedicated parking spot in the garage—an added bonus for convenience in the city. Pet lovers will appreciate the on-site pet wash room, making it easy to care for your furry companions. With BART just minutes away, commuting or exploring the Bay Area couldn’t be more convenient. Whether heading to San Francisco or enjoying Oakland's vibrant food and arts scene, you'll be at the center of it all. This is the ideal home for anyone seeking a low-maintenance lifestyle with modern amenities and a great location. Schedule your tour today and see it for yourself!
Property Details
Home Type
- Condominium
Year Built
- Built in 2009
HOA Fees
- $442 Monthly HOA Fees
Parking
- 1 Car Garage
Home Design
- Contemporary Architecture
Interior Spaces
- 1-Story Property
- Double Pane Windows
- Laminate Flooring
Kitchen
- Updated Kitchen
- Electric Cooktop
- Free-Standing Range
- Microwave
- Dishwasher
- Solid Surface Countertops
Bedrooms and Bathrooms
- 1 Bedroom
- 1 Full Bathroom
Laundry
- Dryer
- Washer
Utilities
- No Cooling
- Heating Available
Listing and Financial Details
- Assessor Parcel Number 657130
Community Details
Overview
- Association fees include common area maintenance, exterior maintenance, management fee, reserves, water/sewer, ground maintenance
- Association Phone (925) 824-2888
- Central Station Pacific Cannery Lofts Subdivision
- Greenbelt
Security
- Gated Community
Map
About Pacific Cannery Lofts
Home Values in the Area
Average Home Value in this Area
Tax History
| Year | Tax Paid | Tax Assessment Tax Assessment Total Assessment is a certain percentage of the fair market value that is determined by local assessors to be the total taxable value of land and additions on the property. | Land | Improvement |
|---|---|---|---|---|
| 2025 | $7,975 | $492,396 | $147,719 | $344,677 |
| 2024 | $7,975 | $482,744 | $144,823 | $337,921 |
| 2023 | $8,324 | $473,280 | $141,984 | $331,296 |
| 2022 | $8,055 | $464,000 | $139,200 | $324,800 |
| 2021 | $5,702 | $312,066 | $23,849 | $288,217 |
| 2020 | $5,639 | $308,868 | $23,604 | $285,264 |
| 2019 | $5,376 | $302,813 | $23,142 | $279,671 |
| 2018 | $5,268 | $296,877 | $22,688 | $274,189 |
| 2017 | $5,001 | $291,056 | $22,243 | $268,813 |
| 2016 | $4,786 | $285,351 | $21,807 | $263,544 |
| 2015 | $4,759 | $281,068 | $21,480 | $259,588 |
| 2014 | $4,758 | $275,564 | $21,059 | $254,505 |
Property History
| Date | Event | Price | List to Sale | Price per Sq Ft | Prior Sale |
|---|---|---|---|---|---|
| 02/27/2026 02/27/26 | Price Changed | $439,000 | -2.2% | $476 / Sq Ft | |
| 01/16/2026 01/16/26 | Price Changed | $449,000 | -2.4% | $487 / Sq Ft | |
| 11/13/2025 11/13/25 | For Sale | $460,000 | -0.9% | $499 / Sq Ft | |
| 02/04/2025 02/04/25 | Off Market | $464,000 | -- | -- | |
| 10/13/2021 10/13/21 | Sold | $464,000 | -0.9% | $503 / Sq Ft | View Prior Sale |
| 09/14/2021 09/14/21 | Pending | -- | -- | -- | |
| 09/09/2021 09/09/21 | Price Changed | $468,000 | -3.3% | $508 / Sq Ft | |
| 08/18/2021 08/18/21 | For Sale | $484,000 | -- | $525 / Sq Ft |
Purchase History
| Date | Type | Sale Price | Title Company |
|---|---|---|---|
| Grant Deed | $464,000 | Old Republic Title Company | |
| Interfamily Deed Transfer | -- | None Available | |
| Grant Deed | $262,000 | First American Title Company | |
| Grant Deed | -- | First American Title |
Mortgage History
| Date | Status | Loan Amount | Loan Type |
|---|---|---|---|
| Open | $371,200 | New Conventional | |
| Previous Owner | $256,959 | FHA |
Source: bridgeMLS
MLS Number: 41117340
APN: 006-0057-130-00
- 1201 Pine St Unit 354
- 1201 Pine St Unit 315
- 1201 Pine St Unit 365
- 1307 Pullman Way
- 2416 - 2414 Linden St
- 945 Wood St
- 874 Pine St
- 1029 Willow St
- 879 Wood St
- 875 Wood St
- 1234 Willow St
- 1745 Chase St
- 1778 8th St
- 1111 Campbell St
- 1746 8th St
- 1662 14th St
- 1660 14th St
- 739 Campbell St
- 1032 Peralta St
- 1633 8th St
- 1333 Pullman Way
- 1207 Wood St
- 905 Pine St
- 886 Pine St Unit A
- 1427 Wood St
- 1662 14th St Unit SI FL1-ID1259140P
- 731 Willow St
- 1608 14th St Unit SI FL1-ID1259142P
- 1614 Campbell St
- 1469 13th St
- 1629 16th St
- 1432 12th St Unit B
- 1432 12th St
- 2121 Wood St
- 1219 16th St Unit Studio
- 532 Union St
- 1121 12th St
- 2323 Magnolia St Unit 4
- 18 Ambler Ln
- 3223 Hannah St Unit 3223A Hannah St
Ask me questions while you tour the home.
