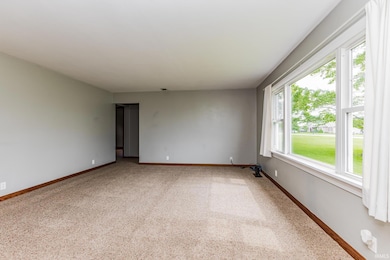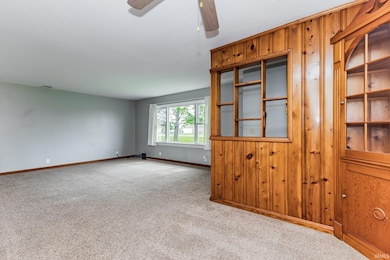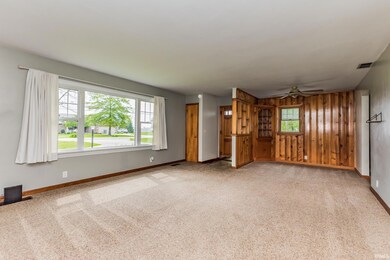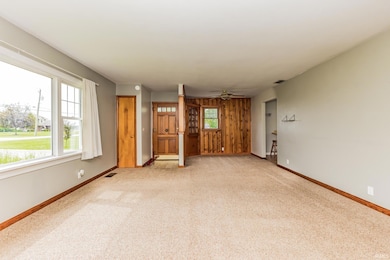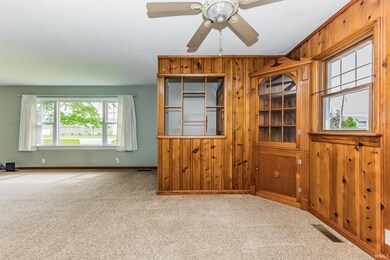
1201 S Co Road 625 E Selma, IN 47383
Selma NeighborhoodEstimated payment $1,224/month
Highlights
- Hot Property
- RV Parking in Community
- 2 Acre Lot
- Selma Elementary School Rated A-
- Primary Bedroom Suite
- Partially Wooded Lot
About This Home
Welcome to 1201 S CR 625 E in Selma—a charming, well-loved home nestled on 2-acres in the desirable Liberty-Perry School District! This property has been lovingly maintained by just two families since it was built in the 1950s, and it shows in the timeless craftsmanship and thoughtful details throughout. Step inside to find real wood accents in the dining area, cozy cedar-lined closets, and an inviting eat-in kitchen that opens seamlessly into a spacious living and dining area—perfect for everyday living and entertaining. The main level offers two comfortable bedrooms and a full bath, while upstairs provides exciting potential with a third bedroom and a versatile bonus room ready for your creativity—whether you need a home office, playroom, or cozy guest space. Outside, the land is a dream come true for nature lovers and gardeners alike, featuring a thriving orchard with pear, apple, and other fruit trees, abundant perennial flowers, and a cultivated garden bed enriched with years of compost—plus, it’s never been treated with pesticides or herbicides! Bring your chickens, too—the coop is already here and waiting. Practical updates include a brand new dishwasher in 2024, a new furnace in 2022, a freshly power-washed exterior, and a professionally cleaned interior for a truly move-in-ready experience. The home also boasts a detached two-car garage, a laundry/mudroom with a handy utility sink just off the backyard, city water and sewer, and a well-maintained HVAC, electrical, and plumbing system—professionally serviced by a reputable company for the past five years. With a partially fenced yard and a setting that blends natural beauty with convenience, this is the kind of place you’ll want to call home for years to come!
Last Listed By
RE/MAX Real Estate Groups Brokerage Phone: 765-744-4658 Listed on: 05/30/2025

Home Details
Home Type
- Single Family
Est. Annual Taxes
- $1,306
Year Built
- Built in 1953
Lot Details
- 2 Acre Lot
- Lot Dimensions are 260x330
- Partially Fenced Property
- Chain Link Fence
- Landscaped
- Level Lot
- Partially Wooded Lot
Parking
- 2 Car Detached Garage
- Garage Door Opener
- Driveway
- Off-Street Parking
Home Design
- Shingle Roof
- Vinyl Construction Material
Interior Spaces
- 2,222 Sq Ft Home
- 1.5-Story Property
- Ceiling Fan
- Crawl Space
- Storm Doors
Kitchen
- Utility Sink
- Disposal
Flooring
- Wood
- Carpet
- Tile
- Vinyl
Bedrooms and Bathrooms
- 3 Bedrooms
- Primary Bedroom Suite
- Cedar Closet
- 1 Full Bathroom
- Bathtub with Shower
Laundry
- Laundry on main level
- Electric Dryer Hookup
Outdoor Features
- Covered Deck
- Covered patio or porch
Schools
- Selma Elementary And Middle School
- Wapahani High School
Utilities
- Forced Air Heating and Cooling System
- Heating System Uses Gas
- Cable TV Available
Community Details
- RV Parking in Community
Listing and Financial Details
- Assessor Parcel Number 18-12-15-301-019.000-011
Map
Home Values in the Area
Average Home Value in this Area
Tax History
| Year | Tax Paid | Tax Assessment Tax Assessment Total Assessment is a certain percentage of the fair market value that is determined by local assessors to be the total taxable value of land and additions on the property. | Land | Improvement |
|---|---|---|---|---|
| 2024 | $1,535 | $151,100 | $23,800 | $127,300 |
| 2023 | $1,306 | $137,600 | $23,800 | $113,800 |
| 2022 | $1,269 | $131,400 | $23,800 | $107,600 |
| 2021 | $1,079 | $110,500 | $19,900 | $90,600 |
| 2020 | $455 | $98,700 | $19,900 | $78,800 |
| 2019 | $441 | $94,100 | $19,000 | $75,100 |
| 2018 | $424 | $91,700 | $18,100 | $73,600 |
| 2017 | $423 | $88,500 | $18,100 | $70,400 |
| 2016 | $417 | $83,300 | $18,100 | $65,200 |
| 2014 | $341 | $84,200 | $18,500 | $65,700 |
| 2013 | -- | $93,200 | $20,500 | $72,700 |
Property History
| Date | Event | Price | Change | Sq Ft Price |
|---|---|---|---|---|
| 05/30/2025 05/30/25 | For Sale | $210,000 | -- | $95 / Sq Ft |
Purchase History
| Date | Type | Sale Price | Title Company |
|---|---|---|---|
| Warranty Deed | -- | None Available |
Mortgage History
| Date | Status | Loan Amount | Loan Type |
|---|---|---|---|
| Open | $112,818 | FHA |
Similar Homes in Selma, IN
Source: Indiana Regional MLS
MLS Number: 202520353
APN: 18-12-15-301-019.000-011
- 804 S Albany St
- 9515 E Jackson St
- 411 & 415 S County Road 550 E
- 2510 S Whitney Rd
- 7008 E Jackson St
- 12520 E Stanley Rd
- 605 N County Road 800 E
- 6913 E Jackson St
- 6701 E Hickory Ln
- 305 N Ellis Rd
- 5002 E Fairway Dr
- 0 E Fairway Dr
- 224 N 4th St
- 609 W Oak St
- 214 N 3rd St
- 205 N 1st St
- 146 W Washington St
- 109 W Lexi Ln
- 12456 W Windsor Rd
- 469 Indiana Ave


