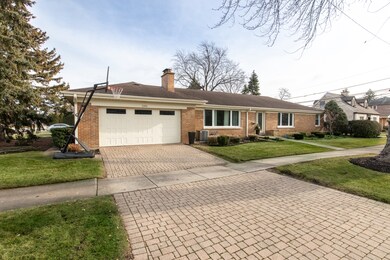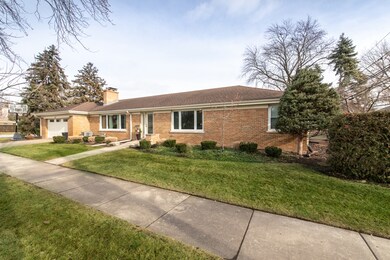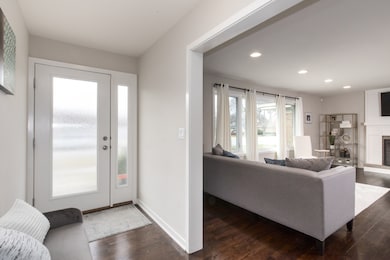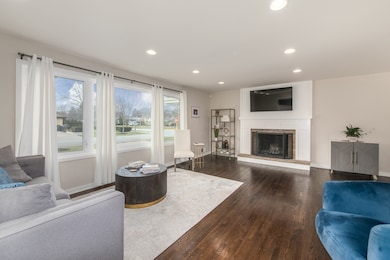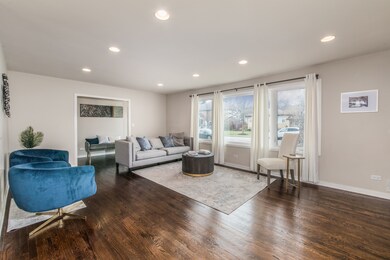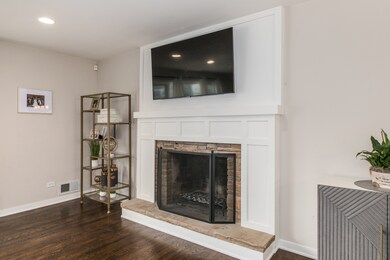
1201 S Knight Ave Park Ridge, IL 60068
O'Hare NeighborhoodEstimated Value: $563,000 - $631,000
Highlights
- Property is near a park
- Living Room with Fireplace
- Ranch Style House
- George Washington Elementary School Rated A
- Recreation Room
- Wood Flooring
About This Home
As of March 2024Sprawling brick ranch with 3-bedroom 2 bath, including a primary ensuite! With over 2,000 sq feet above grade, this home has so much living space with two living area on the main level, one with a wood burning fireplace and one with a built-in beverage center, perfect for entertaining! The renovated kitchen has an island, and a breakfast bar with quartz counters, beautiful white cabinets and stainless-steel appliances. Both bathrooms are updated, and hardwood floors throughout the main floor. A third living area is in the basement with a large family / rec room, laundry room and storage room. This house has plenty of storage including a walk-in closet in primary, 2 bedrooms with custom designed organizers, and a usable attic, plus all the storage in the 2-car attached garage. Updated windows, plumbing, electrical, and new furnace in 2022. Great home for those looking for the conveniences of a spacious updated ranch home. Great location close to transportation, shopping, parks and schools.
Last Agent to Sell the Property
@properties Christie's International Real Estate License #475162594 Listed on: 12/07/2023

Home Details
Home Type
- Single Family
Est. Annual Taxes
- $10,448
Year Built
- Built in 1954
Lot Details
- 7,288 Sq Ft Lot
- Lot Dimensions are 57x128
- Corner Lot
- Paved or Partially Paved Lot
Parking
- 2 Car Attached Garage
- Garage Transmitter
- Garage Door Opener
- Brick Driveway
- Parking Space is Owned
Home Design
- Ranch Style House
- Brick Exterior Construction
- Asphalt Roof
- Concrete Perimeter Foundation
Interior Spaces
- 2,001 Sq Ft Home
- Bar Fridge
- Wood Burning Fireplace
- Family Room
- Living Room with Fireplace
- 2 Fireplaces
- Formal Dining Room
- Recreation Room
- Wood Flooring
- Pull Down Stairs to Attic
Kitchen
- Range
- Microwave
- Dishwasher
- Stainless Steel Appliances
- Disposal
Bedrooms and Bathrooms
- 3 Bedrooms
- 3 Potential Bedrooms
- Walk-In Closet
- Bathroom on Main Level
- 2 Full Bathrooms
- Separate Shower
Laundry
- Dryer
- Washer
Finished Basement
- Partial Basement
- Fireplace in Basement
Location
- Property is near a park
Schools
- George Washington Elementary Sch
- Lincoln Middle School
- Maine South High School
Utilities
- Forced Air Heating and Cooling System
- Heating System Uses Natural Gas
- Lake Michigan Water
Listing and Financial Details
- Homeowner Tax Exemptions
Ownership History
Purchase Details
Purchase Details
Home Financials for this Owner
Home Financials are based on the most recent Mortgage that was taken out on this home.Purchase Details
Home Financials for this Owner
Home Financials are based on the most recent Mortgage that was taken out on this home.Purchase Details
Home Financials for this Owner
Home Financials are based on the most recent Mortgage that was taken out on this home.Purchase Details
Purchase Details
Home Financials for this Owner
Home Financials are based on the most recent Mortgage that was taken out on this home.Similar Homes in Park Ridge, IL
Home Values in the Area
Average Home Value in this Area
Purchase History
| Date | Buyer | Sale Price | Title Company |
|---|---|---|---|
| Graney Michael P | -- | None Listed On Document | |
| Graney Michael Pp | $580,000 | Fidelity National Title | |
| Antonella D Acquisto Anthony | $510,000 | First American Title Insura | |
| Dmn Inc | $358,500 | Greater Illinois Title | |
| Obyrne Theresa M | -- | -- | |
| Obyrne Francis J | $165,000 | -- |
Mortgage History
| Date | Status | Borrower | Loan Amount |
|---|---|---|---|
| Previous Owner | Graney Michael Pp | $385,000 | |
| Previous Owner | Dacquisto Anthony | $436,500 | |
| Previous Owner | Antonella D Acquisto Anthony | $433,500 | |
| Previous Owner | Obyrne Francis J | $100,000 |
Property History
| Date | Event | Price | Change | Sq Ft Price |
|---|---|---|---|---|
| 03/15/2024 03/15/24 | Sold | $580,000 | -2.5% | $290 / Sq Ft |
| 02/09/2024 02/09/24 | Pending | -- | -- | -- |
| 12/15/2023 12/15/23 | For Sale | $595,000 | +2.6% | $297 / Sq Ft |
| 12/14/2023 12/14/23 | Off Market | $580,000 | -- | -- |
| 12/07/2023 12/07/23 | For Sale | $595,000 | +16.7% | $297 / Sq Ft |
| 06/13/2018 06/13/18 | Sold | $510,000 | -3.8% | $255 / Sq Ft |
| 04/26/2018 04/26/18 | Pending | -- | -- | -- |
| 04/05/2018 04/05/18 | Price Changed | $530,000 | -3.5% | $265 / Sq Ft |
| 03/15/2018 03/15/18 | For Sale | $549,500 | +53.3% | $275 / Sq Ft |
| 01/17/2017 01/17/17 | Sold | $358,500 | -10.2% | $179 / Sq Ft |
| 12/08/2016 12/08/16 | Pending | -- | -- | -- |
| 11/29/2016 11/29/16 | For Sale | $399,000 | -- | $199 / Sq Ft |
Tax History Compared to Growth
Tax History
| Year | Tax Paid | Tax Assessment Tax Assessment Total Assessment is a certain percentage of the fair market value that is determined by local assessors to be the total taxable value of land and additions on the property. | Land | Improvement |
|---|---|---|---|---|
| 2024 | $10,448 | $43,000 | $9,472 | $33,528 |
| 2023 | $10,448 | $43,000 | $9,472 | $33,528 |
| 2022 | $10,448 | $43,000 | $9,472 | $33,528 |
| 2021 | $12,682 | $44,402 | $6,193 | $38,209 |
| 2020 | $12,321 | $44,402 | $6,193 | $38,209 |
| 2019 | $13,203 | $49,667 | $6,193 | $43,474 |
| 2018 | $10,447 | $35,954 | $5,282 | $30,672 |
| 2017 | $10,355 | $35,954 | $5,282 | $30,672 |
| 2016 | $9,954 | $35,954 | $5,282 | $30,672 |
| 2015 | $9,202 | $34,096 | $4,553 | $29,543 |
| 2014 | $9,046 | $34,096 | $4,553 | $29,543 |
| 2013 | $9,836 | $34,096 | $4,553 | $29,543 |
Agents Affiliated with this Home
-
Tania Forte

Seller's Agent in 2024
Tania Forte
@ Properties
(847) 894-9360
9 in this area
110 Total Sales
-
Brian Conover

Buyer's Agent in 2024
Brian Conover
Elevate Real Estate Group
(312) 485-3387
1 in this area
27 Total Sales
-
Stephen Katsaros

Seller's Agent in 2018
Stephen Katsaros
The McDonald Group
(727) 992-1961
2 in this area
176 Total Sales
-
Mary Aloisio

Buyer's Agent in 2018
Mary Aloisio
@ Properties
(773) 332-0035
5 in this area
152 Total Sales
-

Seller's Agent in 2017
Dick Neswold
Berkshire Hathaway HomeServices Chicago
(847) 372-9376
Map
Source: Midwest Real Estate Data (MRED)
MLS Number: 11941391
APN: 12-02-102-034-0000
- 1212 S Greenwood Ave
- 1116 S Aldine Ave
- 1314 S Chester Ave
- 1016 Arthur St
- 1308 Frances Pkwy
- 425 W Talcott Rd
- 1214 W Talcott Rd
- 1234 S Cumberland Ave
- 1116 S Cumberland Ave
- 1535 W Talcott Rd
- 1623 S Greenwood Ave
- 816 S Hamlin Ave
- 1432 Peterson Ave
- 1715 S Greenwood Ave
- 1624 S Clifton Ave
- 1709 S Grace Ave
- 1634 S Cumberland Ave
- 1220 Courtland Ave
- 1414 S Crescent Ave
- 416 Talcott Place
- 1201 S Knight Ave
- 1415 Devon Ave
- 1415 Devon Ave
- 1215 S Knight Ave
- 1200 S Knight Ave
- 1200 S Knight Ave
- 1407 Devon Ave
- 1407 Devon Ave
- 1405 Devon Ave
- 1219 S Knight Ave
- 1431 Devon Ave
- 1431 Devon Ave
- 1212 S Knight Ave
- 1212 S Lincoln Ave
- 1221 S Knight Ave
- 1200 S Lincoln Ave
- 1200 S Lincoln Ave
- 1216 S Lincoln Ave
- 1216 S Knight Ave
- 1435 Devon Ave

