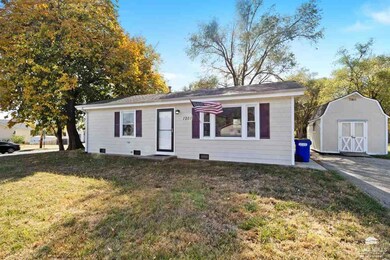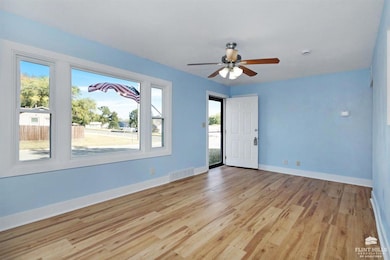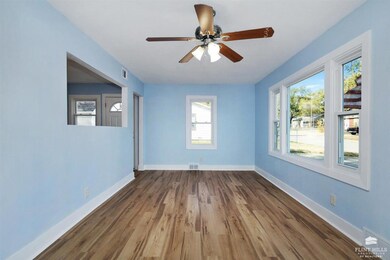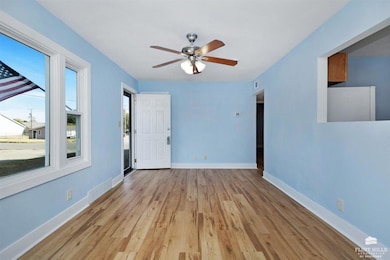
1201 W 19th St Junction City, KS 66441
Highlights
- Ranch Style House
- Living Room
- Forced Air Heating and Cooling System
- No HOA
- Laundry Room
- Dining Room
About This Home
As of March 2025ATTENTION INVESTORS and FIRST TIME BUYERS: You are going to love this move in ready, updated 3 bedroom 1 bath home set on a corner lot. It has been well maintained and upgrades include Luxury Vinyl Plank flooring, fresh paint, new trim, barn wood ceiling accent, updated hardie plank siding, and a storage shed. Located in a quiet neighborhood just minutes away from Fort Riley and Milford Lake. Please call Skip Davis at 980-251-9307 to schedule your showing.
Last Agent to Sell the Property
ERA High Pointe Realty License #BR00047013 Listed on: 01/23/2025
Home Details
Home Type
- Single Family
Est. Annual Taxes
- $1,713
Year Built
- Built in 1959
Lot Details
- 7,115 Sq Ft Lot
- Level Lot
Home Design
- Ranch Style House
- Bungalow
- Asphalt Roof
- Hardboard
Interior Spaces
- 936 Sq Ft Home
- Ceiling Fan
- Living Room
- Dining Room
- Crawl Space
- Laundry Room
Bedrooms and Bathrooms
- 3 Main Level Bedrooms
- 1 Full Bathroom
Additional Features
- Storage Shed
- Forced Air Heating and Cooling System
Community Details
- No Home Owners Association
Ownership History
Purchase Details
Home Financials for this Owner
Home Financials are based on the most recent Mortgage that was taken out on this home.Purchase Details
Home Financials for this Owner
Home Financials are based on the most recent Mortgage that was taken out on this home.Purchase Details
Similar Homes in Junction City, KS
Home Values in the Area
Average Home Value in this Area
Purchase History
| Date | Type | Sale Price | Title Company |
|---|---|---|---|
| Warranty Deed | -- | None Listed On Document | |
| Warranty Deed | -- | -- | |
| Warranty Deed | -- | -- | |
| Warranty Deed | -- | -- |
Mortgage History
| Date | Status | Loan Amount | Loan Type |
|---|---|---|---|
| Open | $119,615 | New Conventional | |
| Previous Owner | $82,845 | VA | |
| Previous Owner | $82,000 | No Value Available |
Property History
| Date | Event | Price | Change | Sq Ft Price |
|---|---|---|---|---|
| 03/03/2025 03/03/25 | Sold | -- | -- | -- |
| 02/02/2025 02/02/25 | Pending | -- | -- | -- |
| 01/23/2025 01/23/25 | For Sale | $124,900 | -- | $133 / Sq Ft |
Tax History Compared to Growth
Tax History
| Year | Tax Paid | Tax Assessment Tax Assessment Total Assessment is a certain percentage of the fair market value that is determined by local assessors to be the total taxable value of land and additions on the property. | Land | Improvement |
|---|---|---|---|---|
| 2024 | $1,779 | $13,456 | $1,313 | $12,143 |
| 2023 | $1,713 | $11,970 | $1,239 | $10,731 |
| 2022 | $0 | $10,409 | $1,180 | $9,229 |
| 2021 | $0 | $9,475 | $1,113 | $8,362 |
| 2020 | $1,498 | $9,407 | $1,114 | $8,293 |
| 2019 | $1,514 | $9,492 | $795 | $8,697 |
| 2018 | $1,519 | $9,568 | $795 | $8,773 |
| 2017 | $1,534 | $9,569 | $932 | $8,637 |
| 2016 | $1,657 | $10,212 | $722 | $9,490 |
| 2015 | $1,647 | $10,568 | $913 | $9,655 |
| 2014 | $1,386 | $9,327 | $888 | $8,439 |
Agents Affiliated with this Home
-
Ricci Dillon

Seller's Agent in 2025
Ricci Dillon
ERA High Pointe Realty
(785) 313-0550
276 Total Sales
-
Jimmy Davis Jr

Seller Co-Listing Agent in 2025
Jimmy Davis Jr
ERA High Pointe Realty
(980) 251-9307
26 Total Sales
-
Jennifer Craft

Buyer's Agent in 2025
Jennifer Craft
RE/MAX EK Real Estate
(785) 375-9527
160 Total Sales
Map
Source: Flint Hills Association of REALTORS®
MLS Number: FHR20250137
APN: 047-35-0-30-06-001.00-0
- 1204 Pershing Dr
- 1209 Downtain St
- 2101 Thompson Dr
- 1310 W 17th St
- 1612 Westwood Blvd
- 1618 Custer Rd
- 1413 W 17th St
- 1502 W 16th St
- 1787 W 14th Street Place
- 1301 W 14th St
- 1410 Dries Cir
- 1507 Johnson Dr
- 1303 N Eisenhower Dr
- 1406 Bel Air Dr
- 1224 N Eisenhower Dr
- 1519 N Clay St
- 1504 Hale Dr
- 1309 Hale Dr
- 2003 Brooke Bend
- 1216 W 11th St






