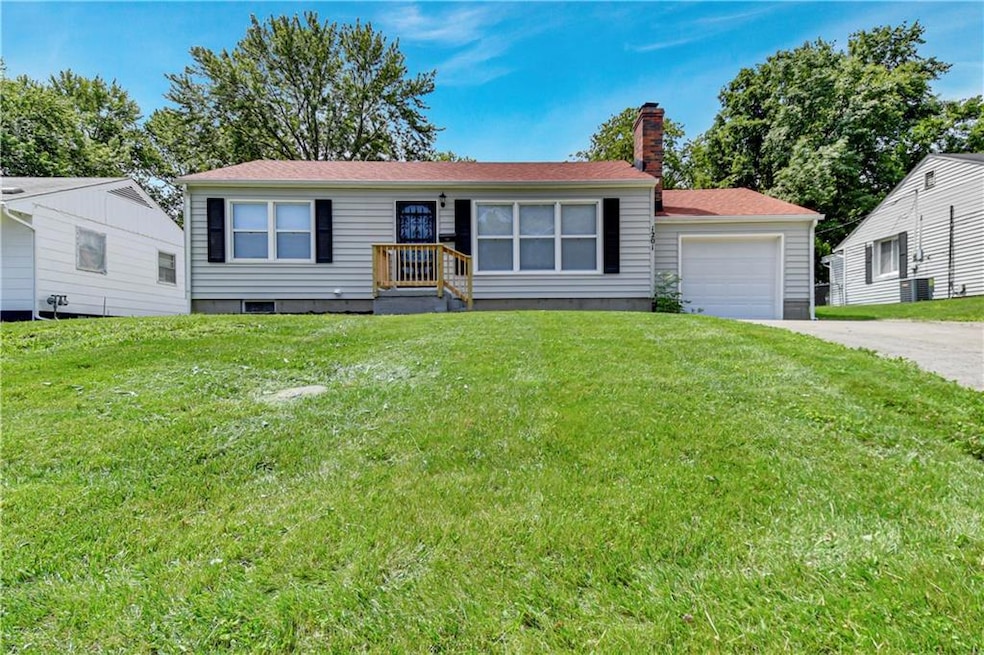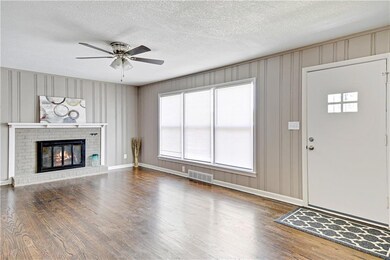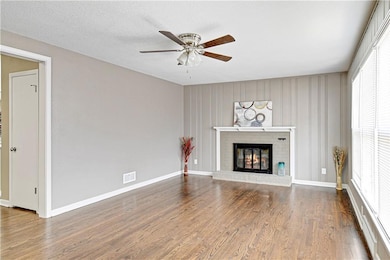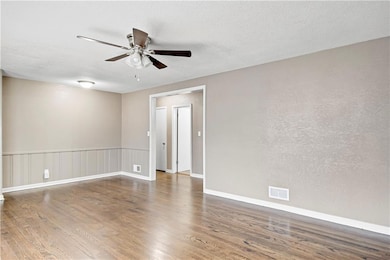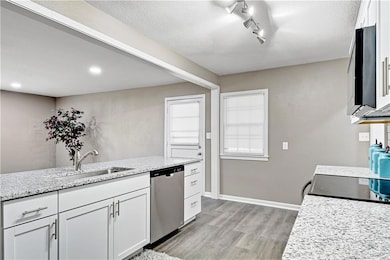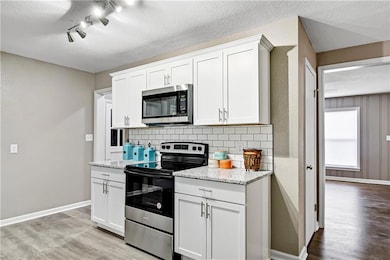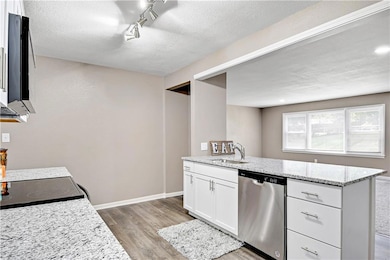1201 W 25th St S Independence, MO 64052
Three Trails NeighborhoodEstimated payment $1,385/month
Highlights
- Ranch Style House
- Great Room
- 1 Car Attached Garage
- Wood Flooring
- No HOA
- Eat-In Kitchen
About This Home
YOU DO NOT WANT TO MISS THIS ONE! Stunning fully updated ranch with over 1,600 sq ft of living space! Step into refinished hardwood floors and a spacious open living room featuring a cozy fireplace. Continue into the brand-new kitchen equipped with white shaker cabinetry, granite countertops, subway tile backsplash, stainless steel appliances, and a cut-out breakfast bar overlooking a massive secondary living area — perfect for gatherings and everyday living. The generous primary suite includes its own private full bath with a beautifully tiled shower. Two additional well-sized bedrooms and a remodeled hall bathroom complete the main level. Don’t miss the private screened-in porch, ideal for relaxing summer nights! The large open basement offers excellent storage or future finish potential. Enjoy the huge backyard with a storage shed for all your tools and hobbies. Additional updates include fresh interior and exterior paint, new fixtures, new flooring, and a new buried power line for peace of mind. Come check it out — this one has it all!
Co-Listing Agent
Your Future Address, LLC Brokerage Phone: 913-220-3260 License #2011007693
Home Details
Home Type
- Single Family
Est. Annual Taxes
- $1,762
Year Built
- Built in 1954
Lot Details
- 0.27 Acre Lot
- Lot Dimensions are 60x195
- Partially Fenced Property
Parking
- 1 Car Attached Garage
- Inside Entrance
- Front Facing Garage
Home Design
- Ranch Style House
- Traditional Architecture
- Composition Roof
- Vinyl Siding
Interior Spaces
- 1,628 Sq Ft Home
- Ceiling Fan
- Wood Burning Fireplace
- Great Room
- Family Room
- Living Room with Fireplace
- Laundry Room
Kitchen
- Eat-In Kitchen
- Dishwasher
- Disposal
Flooring
- Wood
- Carpet
- Vinyl
Bedrooms and Bathrooms
- 3 Bedrooms
- 2 Full Bathrooms
Basement
- Basement Fills Entire Space Under The House
- Laundry in Basement
Schools
- Santa Fe Trails Elementary School
- Truman High School
Additional Features
- City Lot
- Forced Air Heating and Cooling System
Community Details
- No Home Owners Association
- Crysler Heights Subdivision
Listing and Financial Details
- Assessor Parcel Number 26-440-11-06-00-0-00-000
- $0 special tax assessment
Map
Home Values in the Area
Average Home Value in this Area
Tax History
| Year | Tax Paid | Tax Assessment Tax Assessment Total Assessment is a certain percentage of the fair market value that is determined by local assessors to be the total taxable value of land and additions on the property. | Land | Improvement |
|---|---|---|---|---|
| 2025 | $1,803 | $24,624 | $4,248 | $20,376 |
| 2024 | $1,762 | $26,022 | $3,572 | $22,450 |
| 2023 | $1,762 | $26,023 | $2,700 | $23,323 |
| 2022 | $1,375 | $18,620 | $5,368 | $13,252 |
| 2021 | $1,375 | $18,620 | $5,368 | $13,252 |
| 2020 | $1,413 | $18,592 | $5,368 | $13,224 |
| 2019 | $1,390 | $18,592 | $5,368 | $13,224 |
| 2018 | $1,340 | $17,107 | $3,920 | $13,187 |
| 2017 | $1,348 | $17,107 | $3,920 | $13,187 |
| 2016 | $1,348 | $17,046 | $2,936 | $14,110 |
| 2014 | $1,281 | $16,549 | $2,850 | $13,699 |
Property History
| Date | Event | Price | List to Sale | Price per Sq Ft | Prior Sale |
|---|---|---|---|---|---|
| 11/19/2025 11/19/25 | For Sale | $234,900 | +176.4% | $144 / Sq Ft | |
| 04/07/2016 04/07/16 | Sold | -- | -- | -- | View Prior Sale |
| 02/17/2016 02/17/16 | Pending | -- | -- | -- | |
| 11/02/2015 11/02/15 | For Sale | $85,000 | -- | $53 / Sq Ft |
Purchase History
| Date | Type | Sale Price | Title Company |
|---|---|---|---|
| Trustee Deed | -- | None Listed On Document | |
| Special Warranty Deed | $62,500 | Accommodation | |
| Trustee Deed | $67,500 | None Available | |
| Warranty Deed | -- | Chicago Title Insurance Co |
Mortgage History
| Date | Status | Loan Amount | Loan Type |
|---|---|---|---|
| Previous Owner | $50,000 | New Conventional |
Source: Heartland MLS
MLS Number: 2588112
APN: 26-440-11-06-00-0-00-000
- 1214 W 25th St S
- 1221 W 25th St S
- 1110 W 24th St S
- 1220 W 26th St S
- 1222 W 26th St S
- 2713 Windsor Ave
- 701 W 24th St
- 1502 S Pleasant St
- 712 W 23rd St S
- 1511 W 23rd St S
- 2805 S Fuller Ave
- 1215 S Delaware Ave
- 1512 W 27th Terrace S
- 1305 W 29th St S
- 818 W 30th St
- 1319 W 29th St S
- 1323 W 29th St S
- 501 W South Ave
- 1223 S Osage St
- 1211 S Osage St
- 18601 E 20th St S
- 11222 E 20th St S
- 12804 E Bowen St
- 521 S High St
- 521 S High St
- 521 S High St
- 1409-1415 W Maple Ave
- 3302 S Sterling Ave
- 10513 E 28th Terrace S
- 3631 S Forest Ave
- 327 S Hocker Ave Unit R
- 14001 E 35th St S Unit 31
- 1906 S Willow Ave
- 11308 E Aaron Ln Unit 11308
- 3812 S James Ave
- 14627 E 36th St S
- 1011 N Cottage St
- 1416 E Pacific Ave
- 530 Sundown Dr
- 2624 S Evanston Ave
