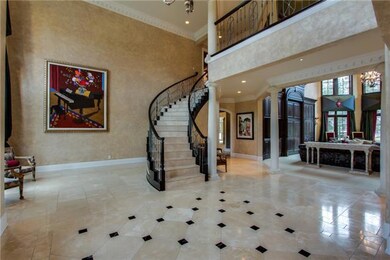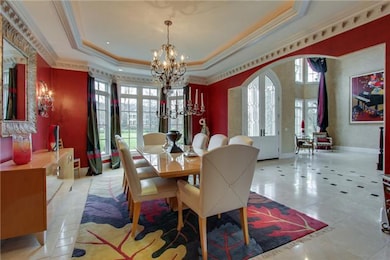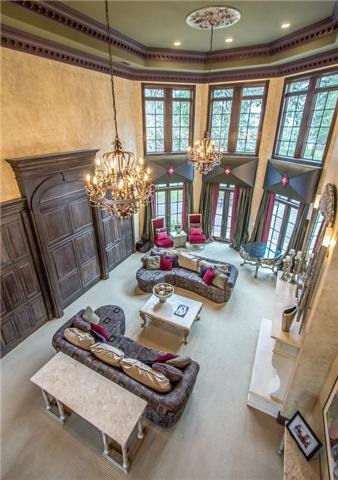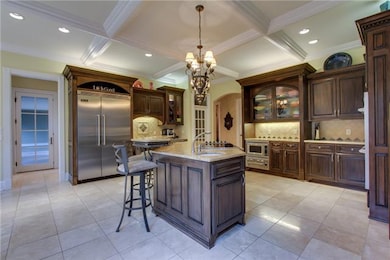
1201 Waterstone Blvd Franklin, TN 37069
Estimated Value: $2,585,000 - $4,353,000
Highlights
- Deck
- Den with Fireplace
- Separate Formal Living Room
- Grassland Elementary School Rated A
- Marble Flooring
- 3 Car Attached Garage
About This Home
As of September 2013GRAND 2-ACRE ESTATE, FORMER PARADE OF HOMES, 2-STORY FOYER W/CURVED STAIRCASE, 2/STORY GRAND RM W/FULL SERVICE WET BAR, ENTERTAINMENT CENTER, 7 FIREPLACES, GOURMET KIT. SEPARATE INLAW TEEN SUITE, PORTECOCHERE.
Last Agent to Sell the Property
Fridrich & Clark Realty Brokerage Phone: 6153005800 License # 262639 Listed on: 11/30/2012

Home Details
Home Type
- Single Family
Est. Annual Taxes
- $9,673
Year Built
- Built in 2000
Lot Details
- 2.13 Acre Lot
- Lot Dimensions are 219 x 326
- Level Lot
- Irrigation
Parking
- 3 Car Attached Garage
- Garage Door Opener
Home Design
- Asphalt Roof
- Wood Siding
- Stucco
Interior Spaces
- 8,965 Sq Ft Home
- Property has 2 Levels
- Elevator
- Central Vacuum
- Separate Formal Living Room
- Den with Fireplace
- 7 Fireplaces
- Storage
- Crawl Space
Kitchen
- Microwave
- Ice Maker
- Dishwasher
- Trash Compactor
Flooring
- Carpet
- Marble
- Tile
Bedrooms and Bathrooms
- 6 Bedrooms | 1 Main Level Bedroom
- Walk-In Closet
- In-Law or Guest Suite
Home Security
- Home Security System
- Intercom
Outdoor Features
- Deck
- Patio
- Outdoor Gas Grill
Schools
- Grassland Elementary School
- Grassland Middle School
- Franklin High School
Utilities
- Cooling Available
- Central Heating
- Heating System Uses Natural Gas
- Cable TV Available
Community Details
- Property has a Home Owners Association
- Laurelbrooke Sec 2 Subdivision
Listing and Financial Details
- Assessor Parcel Number 094013H B 00900 00007014E
Ownership History
Purchase Details
Home Financials for this Owner
Home Financials are based on the most recent Mortgage that was taken out on this home.Purchase Details
Purchase Details
Home Financials for this Owner
Home Financials are based on the most recent Mortgage that was taken out on this home.Similar Homes in Franklin, TN
Home Values in the Area
Average Home Value in this Area
Purchase History
| Date | Buyer | Sale Price | Title Company |
|---|---|---|---|
| Gaither Kevin R | $1,825,000 | Southland Title & Escrow C | |
| Breetz Gregory | $1,475,000 | Bankers Title & Escrow Corp | |
| Todd Marcia Putsy F | $184,203 | -- |
Mortgage History
| Date | Status | Borrower | Loan Amount |
|---|---|---|---|
| Open | Gaither Kevin | $2,650,000 | |
| Closed | Gaither Kevin R | $500,000 | |
| Closed | Gaither Kevin R | $1,603,000 | |
| Closed | Gaither Kevin R | $1,743,000 | |
| Closed | Gaither Kevin R | $1,754,190 | |
| Previous Owner | Breetz Gregory | $322,700 | |
| Previous Owner | Breetz Gregory | $80,000 | |
| Previous Owner | Todd Marcia F | $500,000 |
Property History
| Date | Event | Price | Change | Sq Ft Price |
|---|---|---|---|---|
| 09/29/2015 09/29/15 | Pending | -- | -- | -- |
| 03/28/2015 03/28/15 | For Sale | $187,900 | -89.7% | $21 / Sq Ft |
| 09/26/2013 09/26/13 | Sold | $1,825,000 | -- | $204 / Sq Ft |
Tax History Compared to Growth
Tax History
| Year | Tax Paid | Tax Assessment Tax Assessment Total Assessment is a certain percentage of the fair market value that is determined by local assessors to be the total taxable value of land and additions on the property. | Land | Improvement |
|---|---|---|---|---|
| 2024 | $14,015 | $745,500 | $122,325 | $623,175 |
| 2023 | $14,015 | $745,500 | $122,325 | $623,175 |
| 2022 | $11,361 | $604,325 | $122,325 | $482,000 |
| 2021 | $11,361 | $604,325 | $122,325 | $482,000 |
| 2020 | $12,122 | $546,025 | $81,550 | $464,475 |
| 2019 | $12,122 | $546,025 | $81,550 | $464,475 |
| 2018 | $11,740 | $546,025 | $81,550 | $464,475 |
| 2017 | $11,740 | $546,025 | $81,550 | $464,475 |
| 2016 | $0 | $546,025 | $81,550 | $464,475 |
| 2015 | -- | $418,725 | $85,100 | $333,625 |
| 2014 | -- | $418,725 | $85,100 | $333,625 |
Agents Affiliated with this Home
-
Nancy Torrans

Seller's Agent in 2013
Nancy Torrans
Fridrich & Clark Realty
(615) 300-5800
25 Total Sales
-
Janelle Waggener

Buyer's Agent in 2013
Janelle Waggener
Partners Real Estate, LLC
(615) 496-4365
83 Total Sales
Map
Source: Realtracs
MLS Number: 1410663
APN: 013H-B-009.00
- 1424 Willowbrooke Cir
- 3045 Flagstone Dr
- 3037 Flagstone Dr
- 1413 Willowbrooke Cir
- 1620 Edgewater Ct
- 3008 Flagstone Dr
- 236 Gardenridge Dr
- 1403 Sneed Rd W
- 1077 Stockett Dr
- 116 Gardengate Dr
- 4509 Ballow Ln
- 1462 Sneed Rd W
- 322 Vaughn Rd
- 0 Vaughn Rd
- 1008 Noble Cir
- 360 Vaughn Rd
- 1101 Grafton Dr
- 2513 Hillsboro Rd
- 2711 Hillsboro Rd
- 105 Steeplechase Ln
- 1201 Waterstone Blvd
- 1432 Willowbrooke Cir
- 1430 Willowbrooke Cir
- 1205 Waterstone Blvd
- 1428 Willowbrooke Cir
- 1800 Waterstone Ct
- 1200 Waterstone Blvd
- 1434 Willowbrooke Cir
- 1426 Willowbrooke Cir
- 1433 Willowbrooke Cir
- 1436 Willowbrooke Cir
- 1435 Willowbrooke Cir
- 1209 Waterstone Blvd
- 1204 Waterstone Blvd
- 1431 Willowbrooke Cir
- 1805 Waterstone Ct
- 1437 Willowbrooke Cir
- 1804 Waterstone Ct
- 1429 Willowbrooke Cir
- 1808 Waterstone Ct






