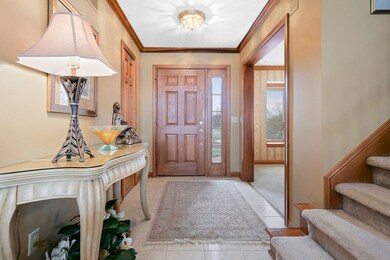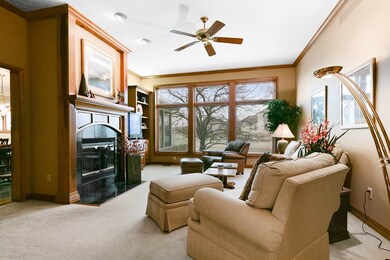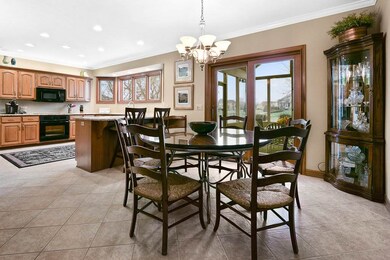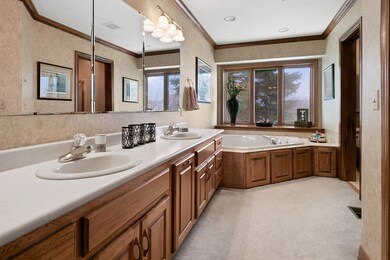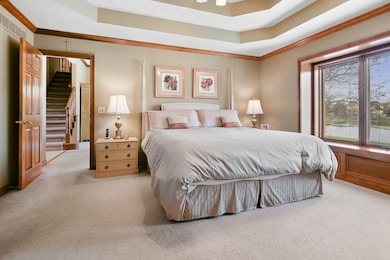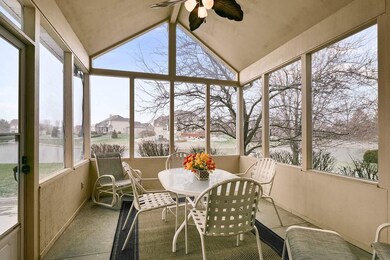
12010 Waterside Ct Fort Wayne, IN 46814
Southwest Fort Wayne NeighborhoodEstimated Value: $475,802 - $499,000
Highlights
- 190 Feet of Waterfront
- Living Room with Fireplace
- Traditional Architecture
- Summit Middle School Rated A-
- Lake, Pond or Stream
- Community Pool
About This Home
As of June 2018You will love this home located in Eagle Creek!!! The lake views are breath taking. This 5 bedroom home in the popular SWAC school district has a den in the lower level that could be a 6th bedroom if needed. The master is on the main. The main level of this home has 1½ bath. There are 4 bedrooms up and 2 baths on upper level. The lower level has 1½ bath and plenty of room for entertaining family and friends. The kitchen is spacious and open with new granite countertops, an induction cook top and large pantry. There is access to the screened in porch off the breakfast room to enjoy your morning coffee as you take in the fabulous views overlooking the water. Many updates have been done to this home starting with 16 new windows as well as new sump pump in 2017, 2 new water heaters in 2017, water softener in 2016. The roof is 5 years old. Home has been beautifully cared for and is move in ready .The walk in attic has lots of storage. The aboite trails are close by. You are close to hospitals, shopping, and restaurants. Hurry this home will not last long.
Last Agent to Sell the Property
Coldwell Banker Real Estate Group Listed on: 04/23/2018

Home Details
Home Type
- Single Family
Est. Annual Taxes
- $2,854
Year Built
- Built in 1995
Lot Details
- 0.32 Acre Lot
- Lot Dimensions are 94x149
- 190 Feet of Waterfront
- Cul-De-Sac
HOA Fees
- $20 Monthly HOA Fees
Parking
- 3 Car Attached Garage
- Off-Street Parking
Home Design
- Traditional Architecture
- Brick Exterior Construction
- Shingle Roof
- Cedar
Interior Spaces
- 2-Story Property
- Living Room with Fireplace
- 2 Fireplaces
- Formal Dining Room
- Carpet
- Storm Windows
Kitchen
- Eat-In Kitchen
- Utility Sink
- Disposal
Bedrooms and Bathrooms
- 5 Bedrooms
- En-Suite Primary Bedroom
Laundry
- Laundry on main level
- Gas And Electric Dryer Hookup
Attic
- Storage In Attic
- Pull Down Stairs to Attic
Partially Finished Basement
- Sump Pump
- Fireplace in Basement
- Block Basement Construction
- 1 Bathroom in Basement
- 3 Bedrooms in Basement
- Natural lighting in basement
Outdoor Features
- Lake, Pond or Stream
- Enclosed patio or porch
Location
- Suburban Location
Utilities
- Forced Air Heating and Cooling System
- Heating System Uses Gas
Listing and Financial Details
- Assessor Parcel Number 02-11-28-153-006.000-075
Community Details
Recreation
- Community Pool
Ownership History
Purchase Details
Home Financials for this Owner
Home Financials are based on the most recent Mortgage that was taken out on this home.Similar Homes in Fort Wayne, IN
Home Values in the Area
Average Home Value in this Area
Purchase History
| Date | Buyer | Sale Price | Title Company |
|---|---|---|---|
| Anderson Nicholas E | -- | Trademark Title |
Mortgage History
| Date | Status | Borrower | Loan Amount |
|---|---|---|---|
| Open | Anderson Nicholas E | $327,000 | |
| Closed | Anderson Nicholas E | $240,460 | |
| Closed | Anderson Nicholas E | $239,920 | |
| Previous Owner | Kleber John | $70,729 |
Property History
| Date | Event | Price | Change | Sq Ft Price |
|---|---|---|---|---|
| 06/25/2018 06/25/18 | Sold | $299,900 | 0.0% | $82 / Sq Ft |
| 04/23/2018 04/23/18 | Pending | -- | -- | -- |
| 04/23/2018 04/23/18 | For Sale | $299,900 | -- | $82 / Sq Ft |
Tax History Compared to Growth
Tax History
| Year | Tax Paid | Tax Assessment Tax Assessment Total Assessment is a certain percentage of the fair market value that is determined by local assessors to be the total taxable value of land and additions on the property. | Land | Improvement |
|---|---|---|---|---|
| 2024 | $4,781 | $459,600 | $81,300 | $378,300 |
| 2023 | $4,781 | $444,100 | $48,200 | $395,900 |
| 2022 | $4,468 | $411,500 | $48,200 | $363,300 |
| 2021 | $3,701 | $351,800 | $48,200 | $303,600 |
| 2020 | $3,607 | $341,900 | $48,200 | $293,700 |
| 2019 | $3,299 | $311,900 | $48,200 | $263,700 |
| 2018 | $3,076 | $290,500 | $48,200 | $242,300 |
| 2017 | $2,854 | $268,800 | $48,200 | $220,600 |
| 2016 | $2,820 | $264,400 | $48,200 | $216,200 |
| 2014 | $2,758 | $260,400 | $48,200 | $212,200 |
| 2013 | $2,655 | $249,500 | $48,200 | $201,300 |
Agents Affiliated with this Home
-
Bette Sue Rowe

Seller's Agent in 2018
Bette Sue Rowe
Coldwell Banker Real Estate Group
(260) 750-2242
55 in this area
76 Total Sales
-
Mary Mauger

Buyer's Agent in 2018
Mary Mauger
CENTURY 21 Bradley Realty, Inc
(260) 750-7220
25 in this area
75 Total Sales
Map
Source: Indiana Regional MLS
MLS Number: 201815895
APN: 02-11-28-153-006.000-075
- 6322 Eagle Nest Ct
- 6026 Hemingway Run
- 5814 Balfour Cir
- 11710 Tweedsmuir Run
- 5805 Hemingway Run
- 6215 Shady Creek Ct
- 11531 Brigadoon Ct
- 5620 Homestead Rd
- 10909 Bittersweet Dells Ln
- 6811 Bittersweet Dells Ct
- 7136 Pine Lake Rd
- 6211 Salford Ct
- 6615 Post Rd
- 13135 Ravine Trail
- 10530 Uncas Trail
- 5220 Spartan Dr
- 7076 W Hamilton Rd S
- 12911 Aboite Center Rd
- 10636 Kola Crossover Unit 18
- 12402 Aboite Center Rd
- 12010 Waterside Ct
- 12007 Waterside Ct
- 12022 Waterside Ct
- 12019 Waterside Ct
- 6033 Sanctuary Ct
- 12102 Waterside Ct
- 12031 Waterside Ct
- 6030 Sanctuary Ct
- 6025 Sanctuary Ct
- 11927 Eagle Lake Ct
- 12105 Waterside Ct
- 6218 Eagle Creek Dr
- 11919 Eagle Lake Ct
- 6212 Eagle Creek Dr
- 6205 Waterside Dr
- 12124 Waterside Ct
- 6125 Waterside Dr
- 6018 Sanctuary Ct
- 6017 Sanctuary Ct
- 11928 Eagle Lake Ct

