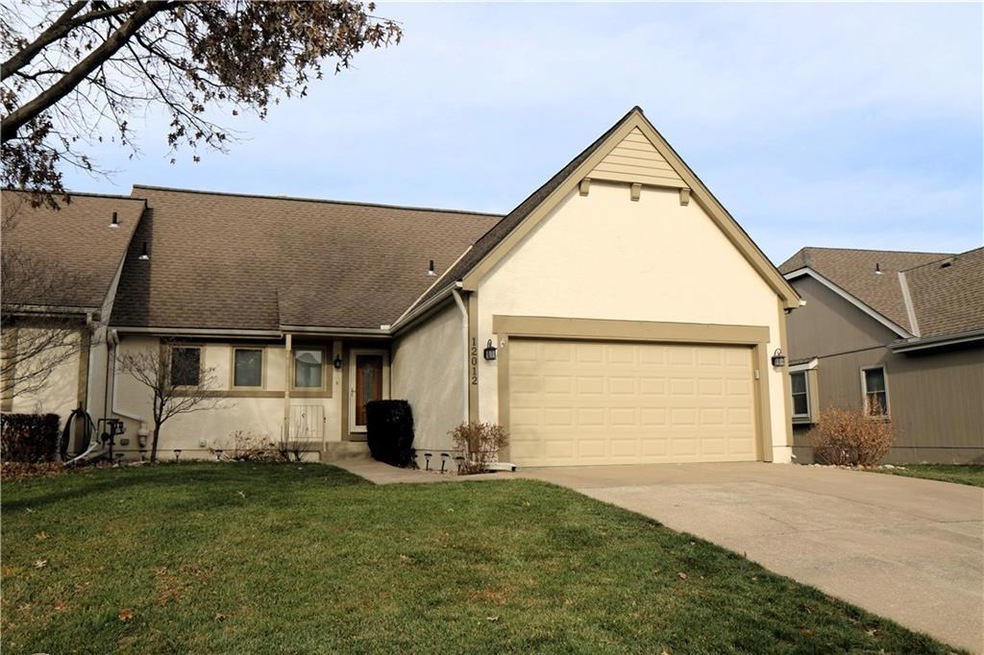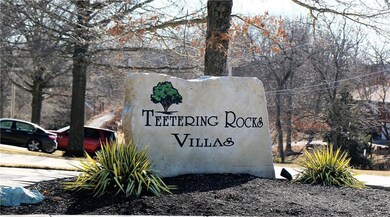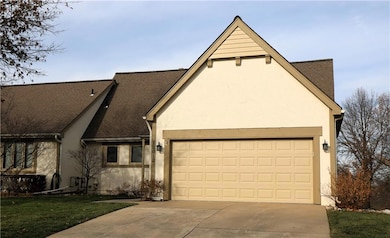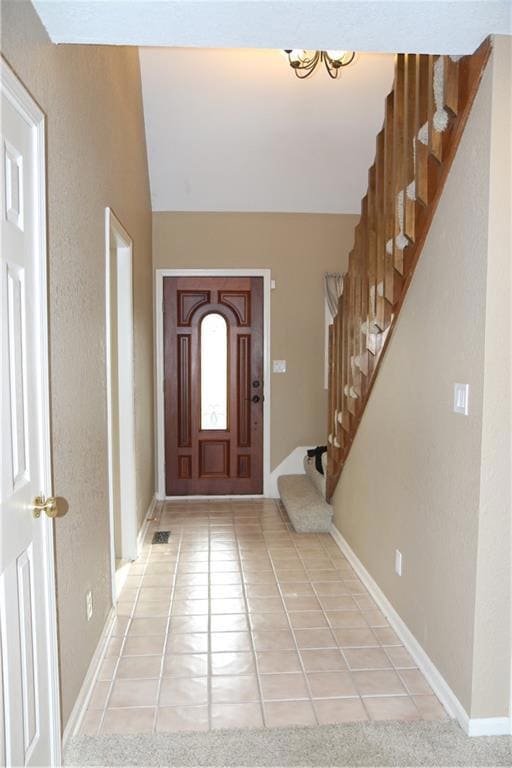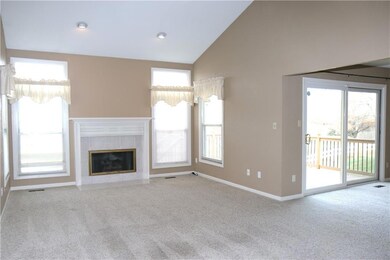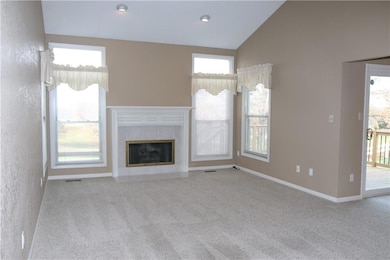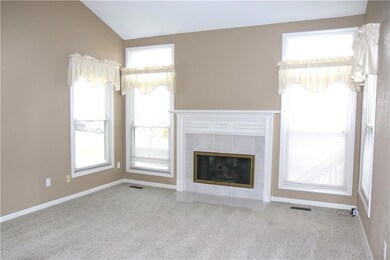
12012 E 86th St Kansas City, MO 64138
Highview Estates NeighborhoodEstimated Value: $293,000 - $359,000
Highlights
- On Golf Course
- Deck
- Vaulted Ceiling
- Custom Closet System
- Recreation Room
- Traditional Architecture
About This Home
As of January 2024TOTAL FINISHED SQUARE FOOTAGE 3067 SQ. FT. 3 Bedroom, 3 1/2 bath, 2 car garage located in the Villas at Teetering Rocks Golf Course. Enjoy fairway and wildlife views from the master bedroom, living room, dining room and level walk out deck. Enjoy hummingbirds all summer long. Living/dining combo has custom built-ins , fireplace and wet bar. Eat in kitchen has hardwood cabinets with custom built-ins, pantry and all kitchen appliances stay with home. Main floor master bedroom with spacious master bath has dual vanities and his and her walk in closet. Large laundry room with built-ins, cabinets, countertop with utility sink and storage closets. Finished walk out basement offers endless possibilities, golf course views, patio, custom built-ins, full bath with shower. Could be used as recreation room or even in-law suite. Home is wired for Google fiber. Low HOA dues cover lawn mowing, fertilizing, watering, leaf removal, snow removal and exterior painting. This neighborhood has an awesome entertainment committee that organizes driveway parties every other Friday evening during the summer months, parades, outdoor games in the common areas, ladies and men's lunches, neighborhood monthly dine outs and many other activities if interested. This property has been lovingly maintained and would make a spectacular place to call home.
Last Agent to Sell the Property
NextHome Vibe Real Estate Brokerage Phone: 816-215-0080 License #2016003172 Listed on: 11/30/2023

Last Buyer's Agent
NextHome Vibe Real Estate Brokerage Phone: 816-215-0080 License #2016003172 Listed on: 11/30/2023

Home Details
Home Type
- Single Family
Est. Annual Taxes
- $4,946
Year Built
- Built in 1989
Lot Details
- 1,842 Sq Ft Lot
- On Golf Course
- Sprinkler System
- Many Trees
HOA Fees
- $194 Monthly HOA Fees
Parking
- 2 Car Attached Garage
- Front Facing Garage
- Garage Door Opener
Home Design
- Traditional Architecture
- Composition Roof
- Board and Batten Siding
- Stucco
Interior Spaces
- 1.5-Story Property
- Wet Bar
- Vaulted Ceiling
- Ceiling Fan
- Gas Fireplace
- Thermal Windows
- Window Treatments
- Entryway
- Great Room with Fireplace
- Combination Dining and Living Room
- Den
- Recreation Room
- Loft
Kitchen
- Breakfast Room
- Eat-In Kitchen
- Built-In Electric Oven
- Recirculated Exhaust Fan
- Dishwasher
- Disposal
Flooring
- Carpet
- Ceramic Tile
Bedrooms and Bathrooms
- 3 Bedrooms
- Primary Bedroom on Main
- Custom Closet System
- Walk-In Closet
Laundry
- Laundry Room
- Dryer Hookup
Finished Basement
- Walk-Out Basement
- Basement Fills Entire Space Under The House
- Sump Pump
Home Security
- Home Security System
- Storm Doors
- Fire and Smoke Detector
Outdoor Features
- Deck
- Porch
Schools
- Spring Valley Elementary School
- Raytown South High School
Utilities
- Central Air
- Heat Exchanger
- Heating System Uses Natural Gas
- Satellite Dish
Additional Features
- Energy-Efficient Insulation
- City Lot
Community Details
- Association fees include building maint, lawn service, snow removal, trash
- First Service Residential Association
- The Villas Subdivision
Listing and Financial Details
- Assessor Parcel Number 51-320-04-32-00-0-00-000
- $0 special tax assessment
Ownership History
Purchase Details
Home Financials for this Owner
Home Financials are based on the most recent Mortgage that was taken out on this home.Purchase Details
Home Financials for this Owner
Home Financials are based on the most recent Mortgage that was taken out on this home.Purchase Details
Purchase Details
Home Financials for this Owner
Home Financials are based on the most recent Mortgage that was taken out on this home.Purchase Details
Purchase Details
Purchase Details
Similar Homes in the area
Home Values in the Area
Average Home Value in this Area
Purchase History
| Date | Buyer | Sale Price | Title Company |
|---|---|---|---|
| Holtz Jerry D | -- | None Listed On Document | |
| Hoffman Michael A | -- | Kansas City Title Inc | |
| Hanna Raymond W | -- | None Available | |
| Hanna Raymond W | -- | Metro One Title | |
| Caldwell James N | -- | Metro One Title | |
| Caldwell James N | -- | -- | |
| Caldwell James N | -- | -- |
Mortgage History
| Date | Status | Borrower | Loan Amount |
|---|---|---|---|
| Open | Holtz Jerry D | $220,000 | |
| Previous Owner | Hoffman Michael A | $40,000 | |
| Previous Owner | Hanna Raymond W | $177,600 | |
| Previous Owner | Hanna Raymond W | $44,400 | |
| Previous Owner | Hanna Raymond W | $190,100 |
Property History
| Date | Event | Price | Change | Sq Ft Price |
|---|---|---|---|---|
| 01/04/2024 01/04/24 | Sold | -- | -- | -- |
| 12/19/2023 12/19/23 | Pending | -- | -- | -- |
| 12/18/2023 12/18/23 | For Sale | $284,900 | +49.9% | $93 / Sq Ft |
| 10/29/2015 10/29/15 | Sold | -- | -- | -- |
| 08/22/2015 08/22/15 | Pending | -- | -- | -- |
| 07/06/2015 07/06/15 | For Sale | $190,000 | -- | $104 / Sq Ft |
Tax History Compared to Growth
Tax History
| Year | Tax Paid | Tax Assessment Tax Assessment Total Assessment is a certain percentage of the fair market value that is determined by local assessors to be the total taxable value of land and additions on the property. | Land | Improvement |
|---|---|---|---|---|
| 2024 | $4,947 | $55,009 | $1,142 | $53,867 |
| 2023 | $4,947 | $55,009 | $1,362 | $53,647 |
| 2022 | $3,573 | $38,190 | $789 | $37,401 |
| 2021 | $3,572 | $38,190 | $789 | $37,401 |
| 2020 | $3,167 | $33,453 | $789 | $32,664 |
| 2019 | $3,107 | $33,453 | $789 | $32,664 |
| 2018 | $2,722 | $29,427 | $2,869 | $26,558 |
| 2017 | $2,636 | $29,427 | $2,869 | $26,558 |
| 2016 | $2,636 | $28,690 | $4,940 | $23,750 |
| 2014 | $2,645 | $28,690 | $4,940 | $23,750 |
Agents Affiliated with this Home
-
Mike Gatschet

Seller's Agent in 2024
Mike Gatschet
NextHome Vibe Real Estate
(816) 215-0080
6 in this area
30 Total Sales
-
Larry Ward
L
Seller's Agent in 2015
Larry Ward
ReeceNichols - Lees Summit
(816) 305-4657
6 Total Sales
-
Linda Burton
L
Buyer's Agent in 2015
Linda Burton
Platinum Realty LLC
(816) 820-3626
43 Total Sales
Map
Source: Heartland MLS
MLS Number: 2464880
APN: 51-320-04-32-00-0-00-000
- 11911 E 85th St
- 11909 E 85th St
- 11801 E 85th St
- 9702 E 87 St
- 8416 Westridge Rd
- 11705 E 86th Terrace
- 8702 Crysler Ave
- 12412 E 86th Terrace
- 8415 Pershing Rd
- 12200 E 89 Terrace
- 8413 Sterling Ave
- 11300 Military Club Rd
- 8320 Willow Way
- 8104 Noland Rd
- 9120 Stubbs Rd
- 10509 E 82nd St
- 7809 Woodson Rd
- 8324 Hedges Ave
- 10111 E 86th Terrace
- 11704 E 76th Terrace
- 12012 E 86th St
- 12010 E 86th St
- 12016 E 86th St
- 12006 E 86th St
- 12018 E 86th St
- 12004 E 86th St
- 12022 E 86th St
- 12013 E 86th St
- 0 E 86th St
- 12011 E 86th St
- 12017 E 86th St
- 12007 E 86th St
- 12024 E 86th St
- 12019 E 86th St
- 12005 E 86th St
- 12023 E 86th St
- 8605 Westridge Rd
- 12028 E 86th St
- 8607 Westridge Rd
- 8603 Westridge Rd
